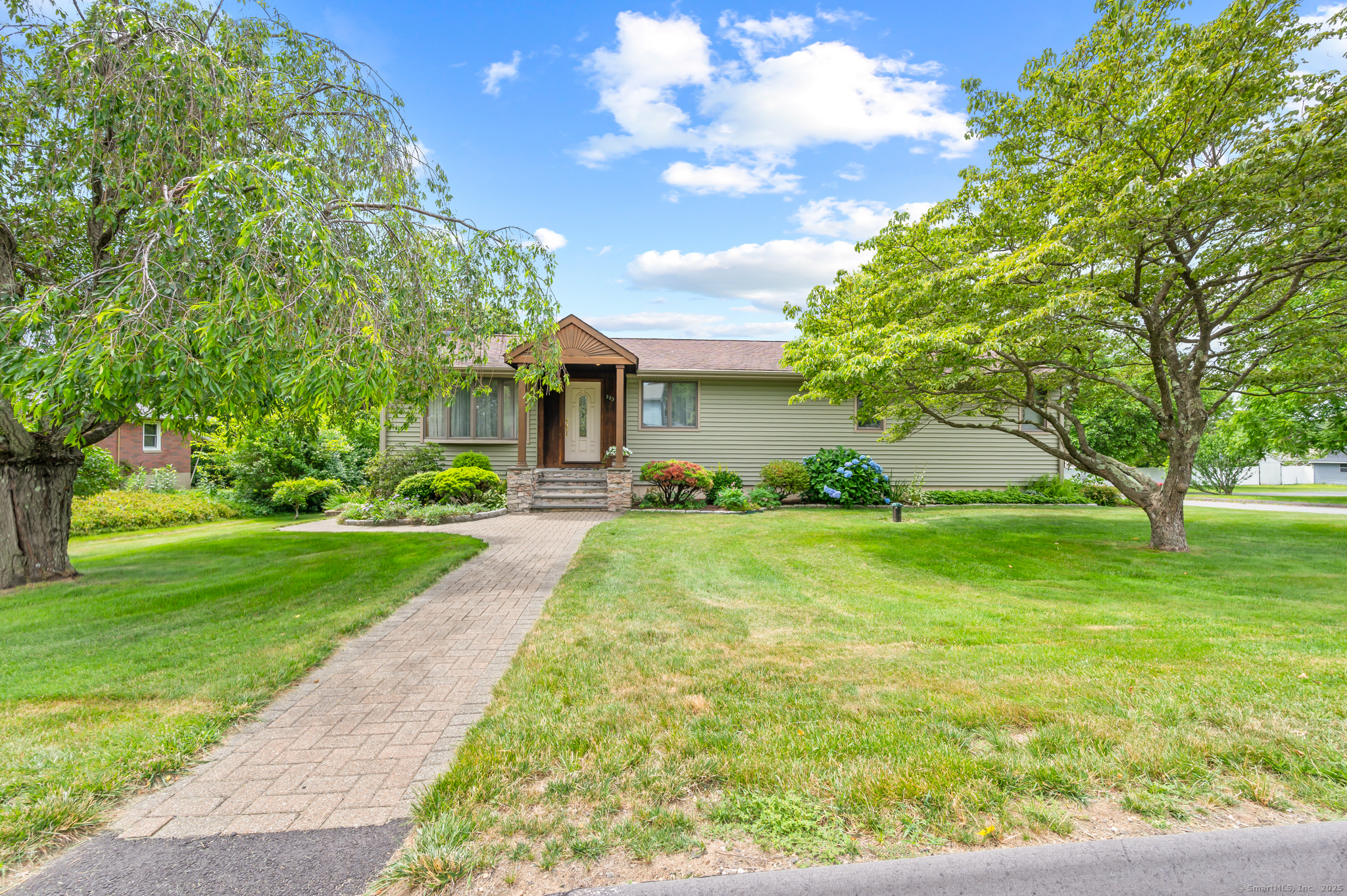
Bedrooms
Bathrooms
Sq Ft
Price
Wolcott, Connecticut
Welcome to this classic mid-1950s ranch-style home, offering the perfect blend of spacious living and a convenient Wolcott location. Lovingly maintained and thoughtfully updated, this residence spans approximately 1,812 sq ft and sits on a level 0.34-acre lot. Enjoy the ease of a single-story floor plan featuring four bedrooms and two full bathrooms-ideal for families, guests, or multi-functional living. A fully finished walk-out basement adds valuable space for a rec room, home office, or workshop, with plenty of room left for storage. The kitchen boasts a practical layout, perfect for both everyday meals and casual entertaining. Hardwood floors run throughout the main living and bedroom areas, adding warmth and character to the home. Step outside to a quiet, level backyard complete with a back deck-an inviting space for summer evenings, weekend BBQs, or simply relaxing outdoors. Don't miss the opportunity to make this well-cared-for home yours!
Listing Courtesy of Berkshire Hathaway NE Prop.
Our team consists of dedicated real estate professionals passionate about helping our clients achieve their goals. Every client receives personalized attention, expert guidance, and unparalleled service. Meet our team:

Broker/Owner
860-214-8008
Email
Broker/Owner
843-614-7222
Email
Associate Broker
860-383-5211
Email
Realtor®
860-919-7376
Email
Realtor®
860-538-7567
Email
Realtor®
860-222-4692
Email
Realtor®
860-539-5009
Email
Realtor®
860-681-7373
Email
Realtor®
860-249-1641
Email
Acres : 0.34
Appliances Included : Cook Top, Microwave, Refrigerator, Icemaker, Washer, Electric Dryer
Attic : Pull-Down Stairs
Basement : Full, Heated, Storage, Fully Finished, Garage Access, Liveable Space, Full With Walk-Out
Full Baths : 2
Baths Total : 2
Beds Total : 4
City : Wolcott
Cooling : Central Air
County : New Haven
Elementary School : Per Board of Ed
Fireplaces : 1
Foundation : Concrete
Fuel Tank Location : In Basement
Garage Parking : Under House Garage
Garage Slots : 2
Description : Level Lot
Middle School : Tyrrell
Neighborhood : N/A
Parcel : 1443615
Postal Code : 06716
Roof : Shingle, Gable
Sewage System : Public Sewer Connected
Total SqFt : 1812
Tax Year : July 2025-June 2026
Total Rooms : 7
Watersource : Private Well
weeb : RPR, IDX Sites, Realtor.com
Phone
860-384-7624
Address
20 Hopmeadow St, Unit 821, Weatogue, CT 06089