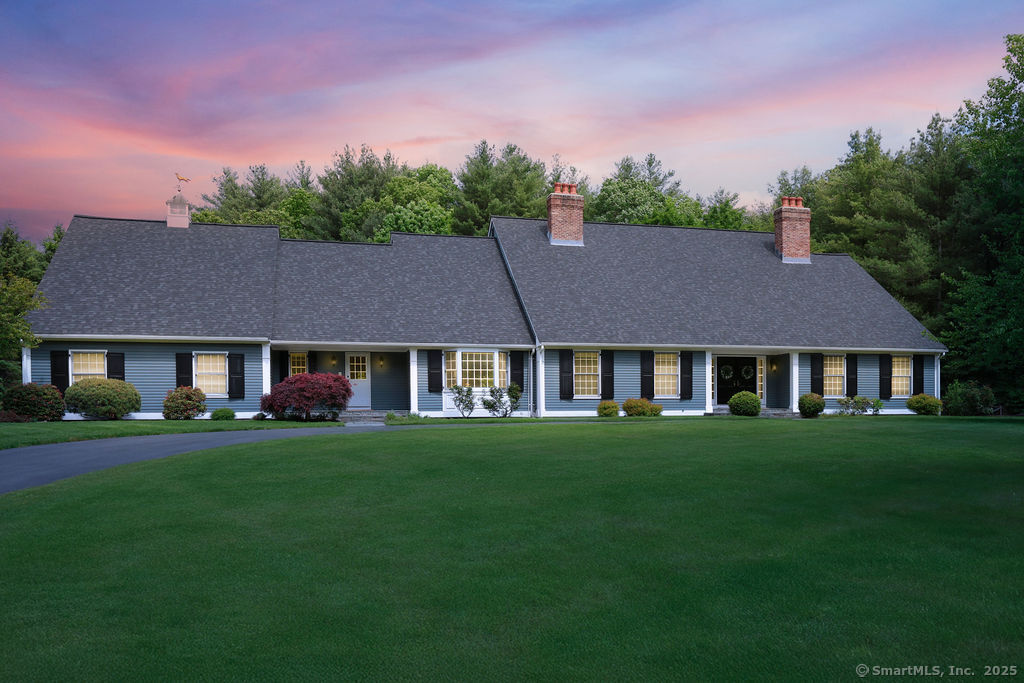
Bedrooms
Bathrooms
Sq Ft
Price
Avon, Connecticut
Elegant Cape Style Estate with Designer Pool on 3.74 Serene Acres , 5 Beds, 5 Full and 2 Half Baths ,5,966 sq ft main living space with additional 1,350 in lower level (gym). Circular drive , New roof & mechanicals. Step through double front doors into a world of refined craftsmanship and sun-drenched spaces. Private formal living, dining, and library rooms showcase meticulous millwork, while the heart of the home, a breathtaking kitchen open to the family room-soars two stories high. Three sets of Palladian windows and nine brand new skylights frame leafy views and bathe the stone fireplace wall in natural light. Chef's kitchen, new GE Monogram refrigerator with custom panels, Carrara marble island, soapstone counters. Beautiful open-concept living. Bedroom suite mix, five spacious bedrooms, all ensuite, offer ultimate flexibility for family and guests. Lower level retreat, 1,350 sq ft of extra space featuring a full gym and room to customize further. Outdoor oasis, in-ground heated pool and spa ,edged by stone terraces and lush, lightly wooded grounds, fenced garden area; your private sanctuary for summer gatherings. Peace & convenience, minutes to major highways, shopping, and dining, yet surrounded by 3.74 acres of tranquil landscape. With a new roof overhead, modernized skylights, and premium appliances already in place, this residence blends turn-key confidence with timeless style. Discover the rare combination of grandeur and privacy.
Listing Courtesy of Berkshire Hathaway NE Prop.
Our team consists of dedicated real estate professionals passionate about helping our clients achieve their goals. Every client receives personalized attention, expert guidance, and unparalleled service. Meet our team:

Broker/Owner
860-214-8008
Email
Broker/Owner
843-614-7222
Email
Associate Broker
860-383-5211
Email
Realtor®
860-919-7376
Email
Realtor®
860-538-7567
Email
Realtor®
860-222-4692
Email
Realtor®
860-539-5009
Email
Realtor®
860-681-7373
Email
Realtor®
860-249-1641
Email
Acres : 3.74
Appliances Included : Oven/Range, Microwave, Refrigerator, Dishwasher, Washer, Dryer
Attic : Pull-Down Stairs
Basement : Full, Fully Finished
Full Baths : 5
Half Baths : 2
Baths Total : 7
Beds Total : 5
City : Avon
Cooling : Central Air
County : Hartford
Elementary School : Pine Grove
Fireplaces : 4
Foundation : Concrete
Fuel Tank Location : In Basement
Garage Parking : Attached Garage
Garage Slots : 3
Description : Lightly Wooded, Level Lot, Professionally Landscaped
Amenities : Golf Course, Health Club, Library, Medical Facilities, Park, Private School(s), Shopping/Mall, Tennis Courts
Neighborhood : N/A
Parcel : 2247890
Pool Description : Heated, In Ground Pool
Postal Code : 06001
Roof : Asphalt Shingle
Sewage System : Septic
Total SqFt : 7316
Tax Year : July 2025-June 2026
Total Rooms : 12
Watersource : Private Well
weeb : RPR, IDX Sites, Realtor.com
Phone
860-384-7624
Address
20 Hopmeadow St, Unit 821, Weatogue, CT 06089