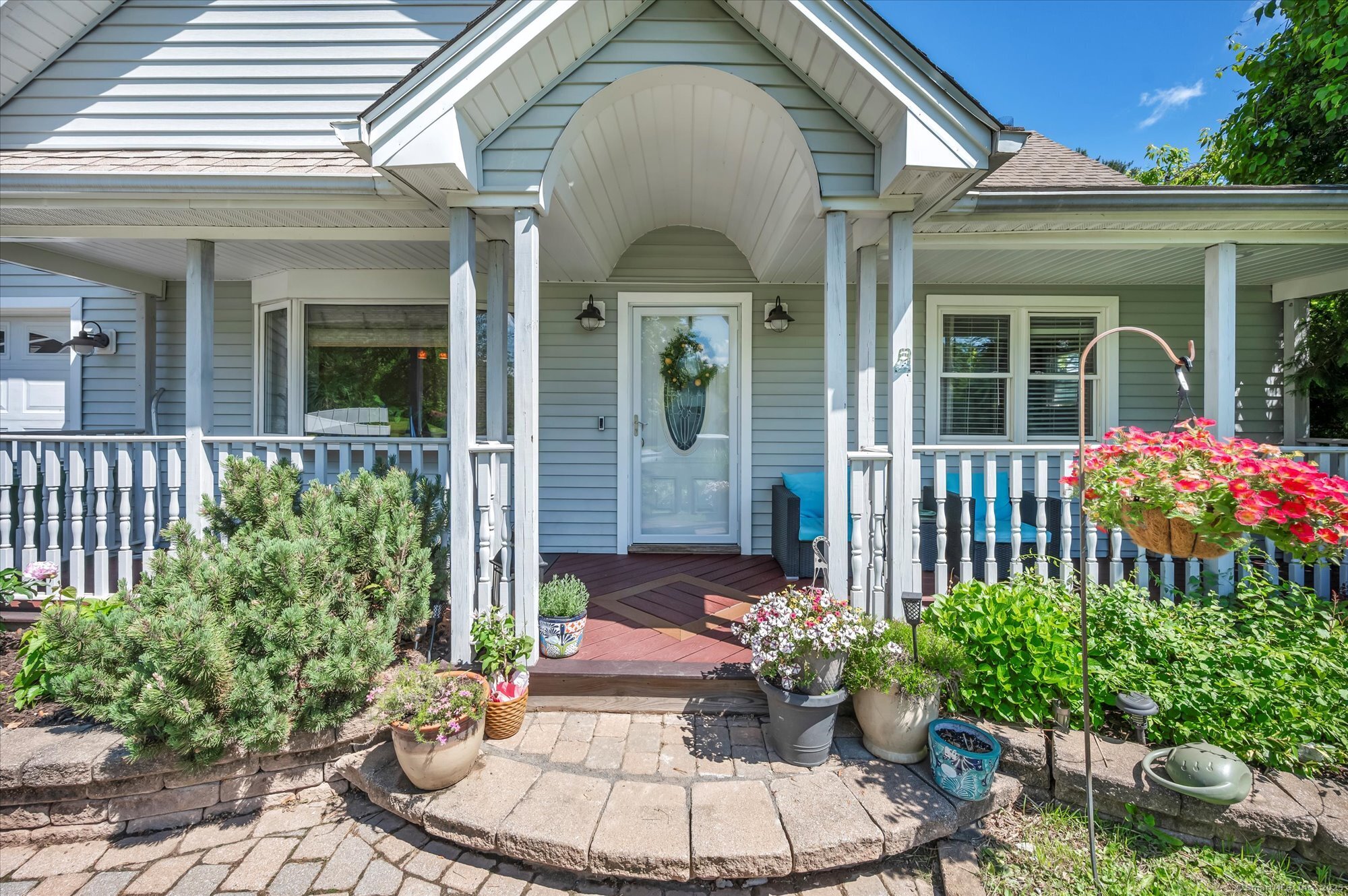
Bedrooms
Bathrooms
Sq Ft
Price
Middletown, Connecticut
This home is truly a must see! When you walk inside the front door at 70 Birchwood Drive, you find your dining room with vaulted ceiling, kitchen, 1st floor bedroom, full bath, office space and a gorgeous family room with beams and a fireplace! That's all on the main level! From the family room area, you have access to a great backyard oasis, complete with large deck, above ground pool & 2 sheds. Upstairs is just dreamy! 2 bedrooms, each with great space, a full bath with double vanity & tiled walls, a loft type area with closet space and a primary bedroom that is beyond words! Tray ceiling, fireplace, sliders to a balcony overlooking your oasis, walk in closet, and a bathroom you may never want to leave! Tray ceiling, tiled walls, double sinks, whirlpool tub and a gorgeous tiled shower complete with body sprays! Just heavenly! As if that wasn't enough, the two car garage is actually large enough to accommodate 3 cars and out here is where the main hookup is for the washer / dryer. There is a secondary option for doing laundry in the basement! Don't waste a second thinking it over, schedule your showing today!
Listing Courtesy of Century 21 Clemens Group
Our team consists of dedicated real estate professionals passionate about helping our clients achieve their goals. Every client receives personalized attention, expert guidance, and unparalleled service. Meet our team:

Broker/Owner
860-214-8008
Email
Broker/Owner
843-614-7222
Email
Associate Broker
860-383-5211
Email
Realtor®
860-919-7376
Email
Realtor®
860-538-7567
Email
Realtor®
860-222-4692
Email
Realtor®
860-539-5009
Email
Realtor®
860-681-7373
Email
Realtor®
860-249-1641
Email
Acres : 0.4
Appliances Included : Electric Range, Microwave, Refrigerator, Dishwasher
Attic : Storage Space, Access Via Hatch
Basement : Full, Unfinished, Concrete Floor, Full With Hatchway
Full Baths : 3
Baths Total : 3
Beds Total : 4
City : Middletown
Cooling : Ceiling Fans, Central Air
County : Middlesex
Elementary School : Per Board of Ed
Fireplaces : 2
Foundation : Concrete
Fuel Tank Location : In Basement
Garage Parking : Attached Garage
Garage Slots : 2
Description : Level Lot
Middle School : Per Board of Ed
Neighborhood : N/A
Parcel : 1007672
Pool Description : Vinyl, Above Ground Pool
Postal Code : 06457
Roof : Asphalt Shingle
Sewage System : Public Sewer Connected
SgFt Description : Per homeowner
Total SqFt : 2404
Tax Year : July 2024-June 2025
Total Rooms : 8
Watersource : Public Water Connected
weeb : RPR, IDX Sites, Realtor.com
Phone
860-384-7624
Address
20 Hopmeadow St, Unit 821, Weatogue, CT 06089