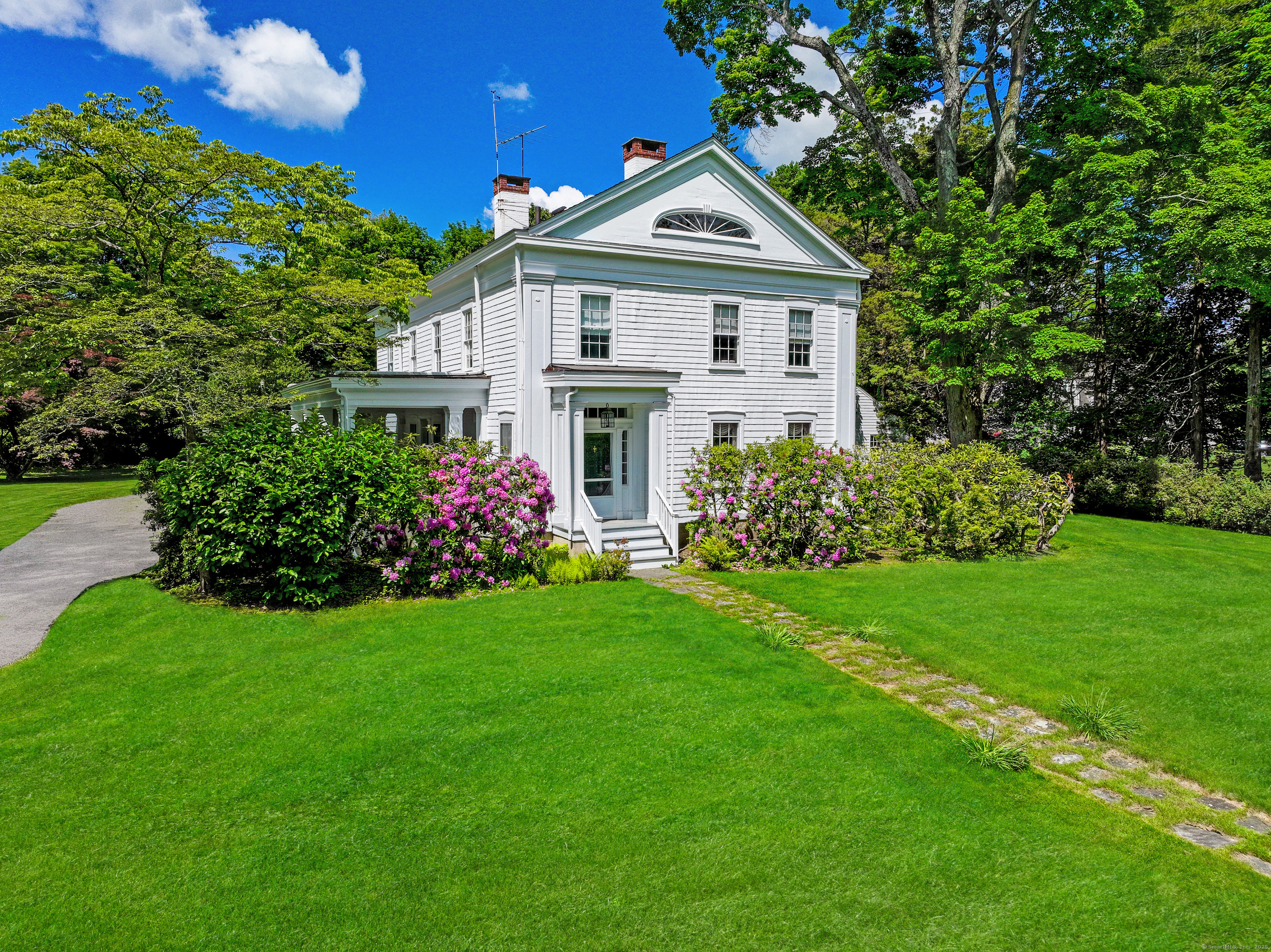
Bedrooms
Bathrooms
Sq Ft
Price
New Canaan, Connecticut
587 Carter Street is an extraordinary discovery. Built in 1825, this high-ceilinged 19th-century antique is rich with original character and ready for its next chapter. It's historic fabric remains intact, offering a rare opportunity to revive something truly authentic. With approximately 3,220 square feet, the home includes four bedrooms, three full and one half baths, and four fireplaces. The updated kitchen features a warm, country-inspired feel with a center island and an inviting eat-in area, ideal for everyday living. A grand foyer anchors the home and showcases its early architectural charm. Set on two parklike, level acres in New Canaan's desirable Hoyt Farm, this sun-filled property features an open, pastoral landscape framed by mature trees and classic stone walls. Natural borders and gentle elevation contribute to a serene and distinguished setting. Just minutes from the heart of New Canaan, the convenient location offers peaceful surroundings with everyday accessibility. Whether you envision a thoughtful restoration or a newly imagined home that honors the setting, the opportunity here lies in both its legacy and its land.
Listing Courtesy of William Raveis Real Estate
Our team consists of dedicated real estate professionals passionate about helping our clients achieve their goals. Every client receives personalized attention, expert guidance, and unparalleled service. Meet our team:

Broker/Owner
860-214-8008
Email
Broker/Owner
843-614-7222
Email
Associate Broker
860-383-5211
Email
Realtor®
860-919-7376
Email
Realtor®
860-538-7567
Email
Realtor®
860-222-4692
Email
Realtor®
860-539-5009
Email
Realtor®
860-681-7373
Email
Realtor®
860-249-1641
Email
Acres : 2
Appliances Included : Gas Range, Microwave, Range Hood, Refrigerator, Dishwasher, Washer, Dryer
Attic : Unfinished, Walk-up
Basement : Full, Unfinished
Full Baths : 3
Half Baths : 1
Baths Total : 4
Beds Total : 4
City : New Canaan
Cooling : None
County : Fairfield
Elementary School : East
Fireplaces : 4
Foundation : Masonry
Fuel Tank Location : In Basement
Garage Parking : Detached Garage
Garage Slots : 2
Description : Level Lot
Middle School : Saxe Middle
Amenities : Library, Park, Playground/Tot Lot, Private School(s), Public Pool, Public Rec Facilities
Neighborhood : N/A
Parcel : 187079
Postal Code : 06840
Roof : Asphalt Shingle
Additional Room Information : Foyer, Laundry Room, Mud Room
Sewage System : Septic
Total SqFt : 3220
Tax Year : July 2024-June 2025
Total Rooms : 10
Watersource : Private Well
weeb : RPR, IDX Sites, Realtor.com
Phone
860-384-7624
Address
20 Hopmeadow St, Unit 821, Weatogue, CT 06089