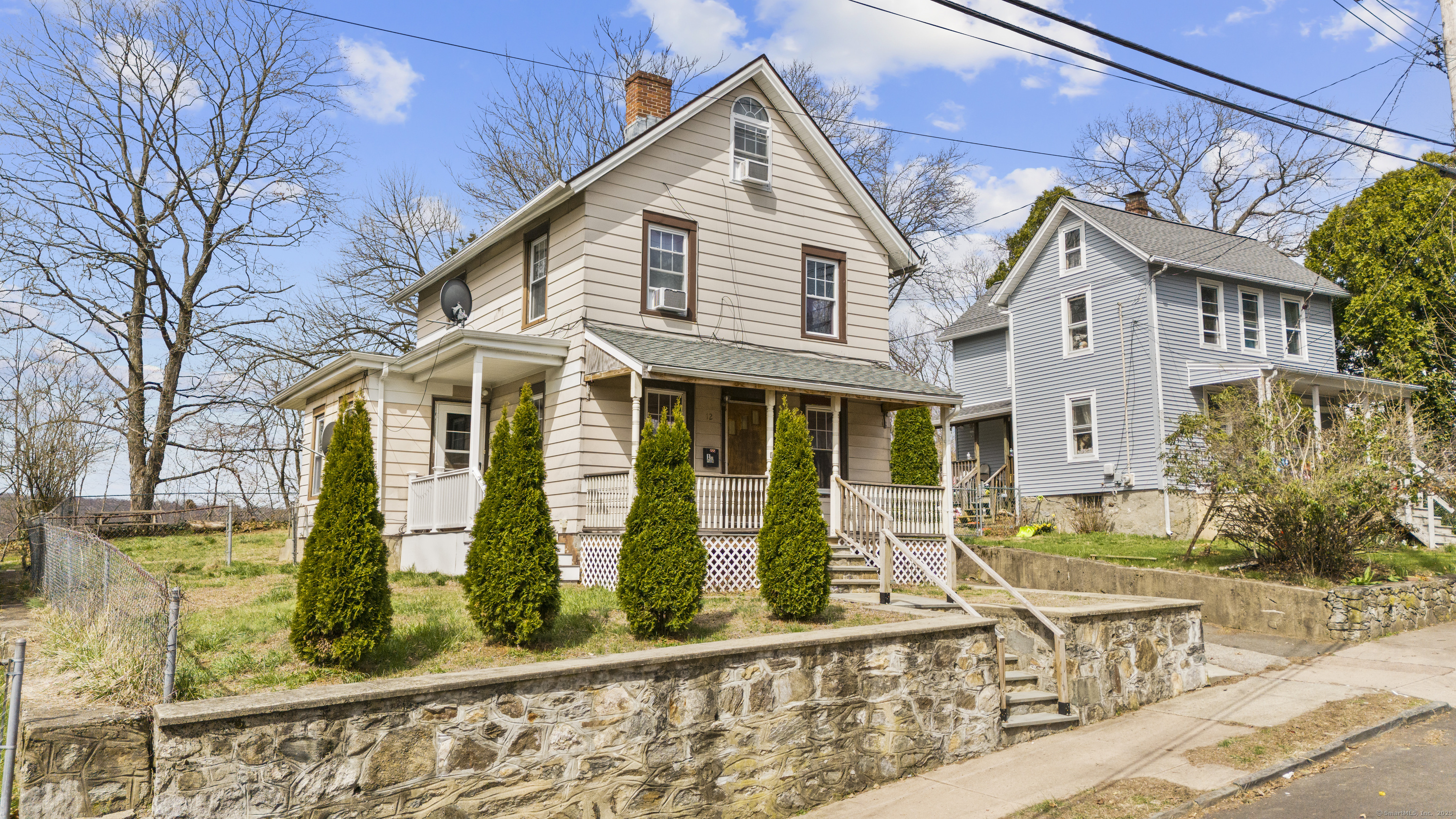
Total Rooms
Units
Sq Ft
Price
Derby, Connecticut
Opportunity Knocks in Derby! Whether you're an investor looking to expand your portfolio or a Family seeking a home with income potential, 12 Summit Street is a must-see. This well-cared-for two-family home is perfectly situated in the heart of Derby, offering flexibility, comfort, and convenience. The first-floor unit features a spacious 1-bedroom layout with a full bath, inviting living space, and a large eat-in kitchen-perfect for an owner-occupant or long-term tenant. Upstairs, the second-floor unit offers 2 bedrooms, a full bath, a sun-filled living room, and an updated kitchen with plenty of storage. Each unit has separate utilities, making management simple and boosting income potential. Additional features include gleaming hardwood floors, updated mechanicals, off-street parking, a shared backyard for outdoor enjoyment, and a welcoming front porch. Located just minutes from downtown Derby, with easy access to shops, dining, parks, hospitals, Route 8, and the Merritt Parkway. Live in one unit and rent the other, or rent both-this property offers endless possibilities!
Listing Courtesy of eXp Realty
Our team consists of dedicated real estate professionals passionate about helping our clients achieve their goals. Every client receives personalized attention, expert guidance, and unparalleled service. Meet our team:

Broker/Owner
860-214-8008
Email
Broker/Owner
843-614-7222
Email
Associate Broker
860-383-5211
Email
Realtor®
860-919-7376
Email
Realtor®
860-538-7567
Email
Realtor®
860-222-4692
Email
Realtor®
860-539-5009
Email
Realtor®
860-681-7373
Email
Realtor®
860-249-1641
Email
Acres : 0.12
Attic : Walk-up
Basement : Full, Unfinished, Full With Hatchway
Full Baths : 2
Baths Total : 2
Beds Total : 3
City : Derby
Cooling : Ceiling Fans
County : New Haven
Elementary School : Per Board of Ed
Foundation : Brick, Stone
Garage Parking : None, Off Street Parking, Driveway
Description : Level Lot, Sloping Lot
Middle School : Per Board of Ed
Amenities : Basketball Court, Health Club, Library, Medical Facilities, Park, Playground/Tot Lot, Public Pool, Public Transportation
Neighborhood : N/A
Parcel : 1095667
Total Parking Spaces : 3
Postal Code : 06418
Roof : Asphalt Shingle
Sewage System : Public Sewer Connected
Sewage Usage Fee : 900
Total SqFt : 1372
Tax Year : July 2024-June 2025
Total Rooms : 10
Watersource : Public Water Connected
weeb : RPR, IDX Sites, Realtor.com
Phone
860-384-7624
Address
20 Hopmeadow St, Unit 821, Weatogue, CT 06089