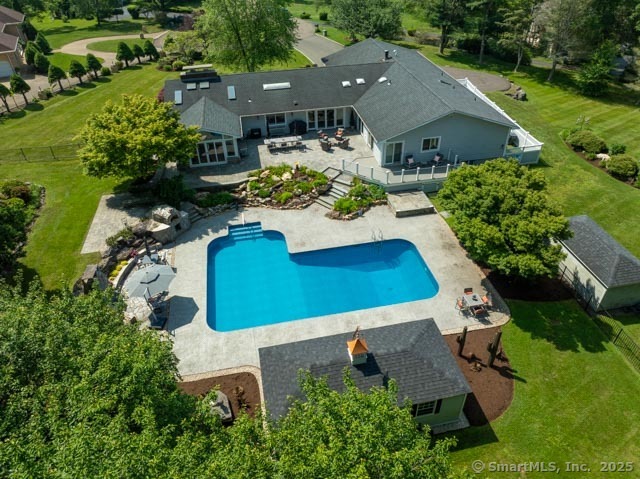
Bedrooms
Bathrooms
Sq Ft
Price
Branford, Connecticut
Welcome to this beautiful, custom ranch home offering formal and informal living space. Enter through double doors into a light filled large foyer with skylights. Off to the side is a living room w/ hardwood floor, a marble fireplace with raised hearth and a bay window w/seat.The vaulted ceiling and skylight add to the ambience of this room. Walk into a large dining room w/vaulted ceiling and space for most furniture pieces. Continue into the dining area and large kitchen with custom doors to the patio, yard and pool area. Features include all high-end appliances, an abundance of cabinets, granite counter space and storage. The oversized island offers additional seating, cabinets and space for buffet dining, prepping and serving. Wonderful Family Room with second fireplace, built in cabinets with TV, shelves and wet bar. Sundrenched Sunroom with separate entry and beautiful views of backyard, patio, pool and nature. Oversized hallway leads to primary bedroom and three additional rooms for sleeping, office etc. Primary bath features double sink, walkin shower.Main bath features vanity w/double sinks, walk in shower, and whirlpool tub. Spacious laundry room . Half bath w/ pedestal sink for occupants and guests. Several large closets along the hallway for multiple uses. Step free entrance to garage from hallway. Lower-level finished in-law apartment w/ separate entrance to the outside. Features include kitchen w/appliances, living room,den,bedroom,mechanical room and storage.
Listing Courtesy of Shoreline Real Estate Company
Our team consists of dedicated real estate professionals passionate about helping our clients achieve their goals. Every client receives personalized attention, expert guidance, and unparalleled service. Meet our team:

Broker/Owner
860-214-8008
Email
Broker/Owner
843-614-7222
Email
Associate Broker
860-383-5211
Email
Realtor®
860-919-7376
Email
Realtor®
860-538-7567
Email
Realtor®
860-222-4692
Email
Realtor®
860-539-5009
Email
Realtor®
860-681-7373
Email
Realtor®
860-249-1641
Email
Acres : 1.56
Appliances Included : Gas Range, Wall Oven, Convection Oven, Microwave, Range Hood, Refrigerator, Icemaker, Dishwasher, Disposal, Washer, Dryer
Attic : Pull-Down Stairs
Basement : Full
Full Baths : 3
Half Baths : 1
Baths Total : 4
Beds Total : 4
City : Branford
Cooling : Central Air
County : New Haven
Elementary School : Per Board of Ed
Fireplaces : 2
Foundation : Concrete
Fuel Tank Location : Above Ground
Garage Parking : Attached Garage
Garage Slots : 3
Description : Lightly Wooded, Level Lot, On Cul-De-Sac, Professionally Landscaped
Middle School : Per Board of Ed
Amenities : Health Club, Library, Medical Facilities, Park, Playground/Tot Lot, Public Rec Facilities, Shopping/Mall, Tennis Courts
Neighborhood : N/A
Parcel : 1067466
Pool Description : Heated, Pool House, In Ground Pool
Postal Code : 06405
Roof : Asphalt Shingle
Additional Room Information : Foyer, Laundry Room
Sewage System : Public Sewer Connected
Total SqFt : 5864
Tax Year : July 2025-June 2026
Total Rooms : 11
Watersource : Public Water Connected
weeb : RPR, IDX Sites, Realtor.com
Phone
860-384-7624
Address
20 Hopmeadow St, Unit 821, Weatogue, CT 06089