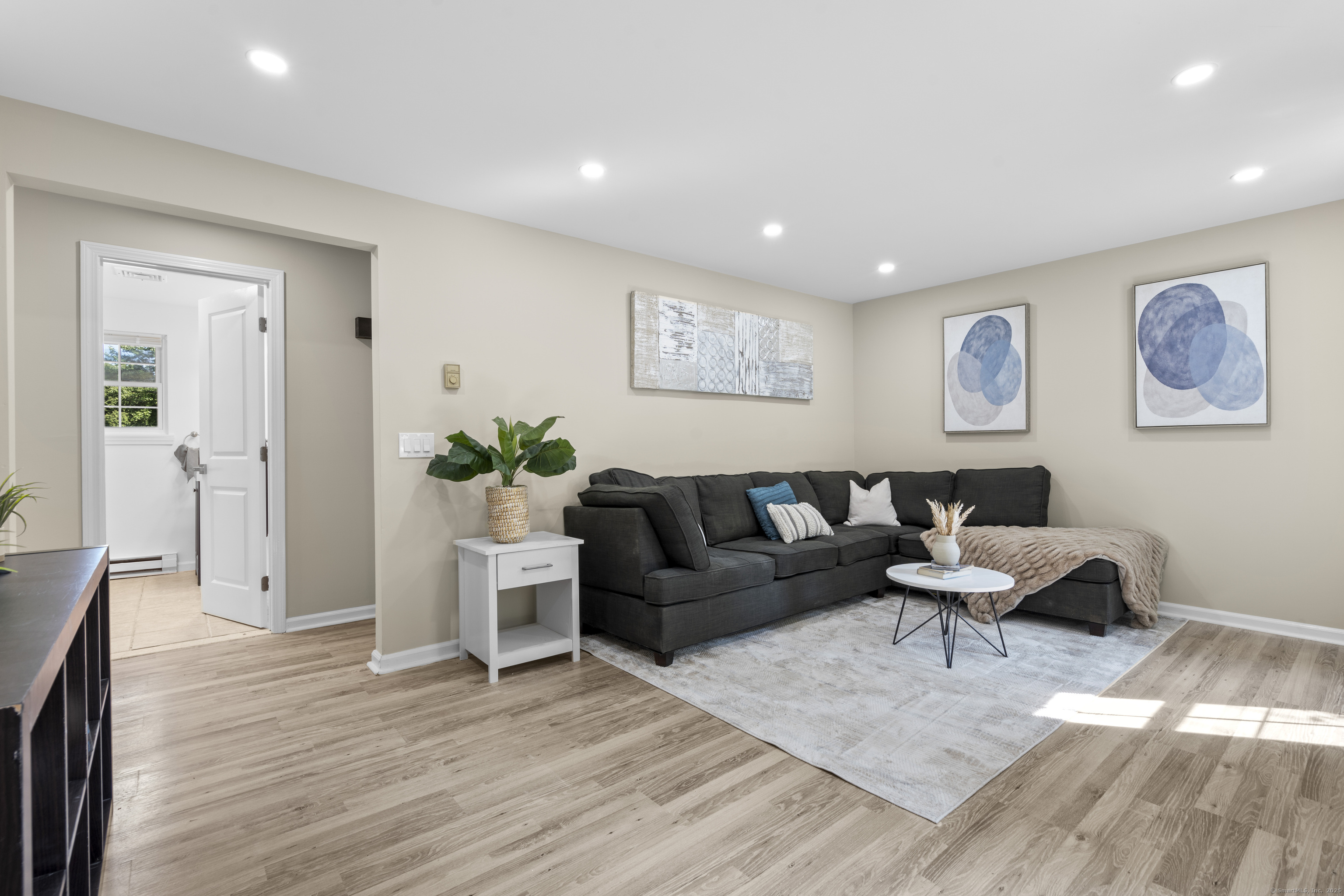
Bedrooms
Bathrooms
Sq Ft
Price
Wolcott, Connecticut
Your own private retreat! This charming 4-bedroom, 1 full & 2 half-baths, Cape style home offers a blend of comfort and serenity. The main level features a spacious living room, a convenient first floor primary bedroom, half bath with washer and dryer, and kitchen with island that opens to the dining room and a lovely wood deck-ideal for outdoor dining and relaxation! Upstairs, you'll find three additional bedrooms and a full bathroom, providing plenty of space for family or guests. The finished walk-out basement includes a spacious rec room, and another half bath. Plenty of space to customize and make your own! The exterior is equally impressive with a beautifully landscaped yard, private paved driveway with ample parking, and a large backyard that features a flowing creek and picturesque bridge leading to an extended yard with storage shed. This home provides a true getaway feel right in the backyard! *Agent related to seller.
Listing Courtesy of Premier Re Group LLC
Our team consists of dedicated real estate professionals passionate about helping our clients achieve their goals. Every client receives personalized attention, expert guidance, and unparalleled service. Meet our team:

Broker/Owner
860-214-8008
Email
Broker/Owner
843-614-7222
Email
Associate Broker
860-383-5211
Email
Realtor®
860-919-7376
Email
Realtor®
860-538-7567
Email
Realtor®
860-222-4692
Email
Realtor®
860-539-5009
Email
Realtor®
860-681-7373
Email
Realtor®
860-249-1641
Email
Acres : 0.57
Appliances Included : Electric Range, Microwave, Range Hood, Refrigerator, Dishwasher
Basement : Full, Fully Finished, Full With Walk-Out
Full Baths : 1
Half Baths : 2
Baths Total : 3
Beds Total : 4
City : Wolcott
Cooling : None
County : New Haven
Elementary School : Per Board of Ed
Foundation : Concrete
Garage Parking : None, Paved, Off Street Parking, Driveway
Description : Sloping Lot
Neighborhood : N/A
Parcel : 1443139
Total Parking Spaces : 2
Postal Code : 06716
Roof : Asphalt Shingle
Sewage System : Public Sewer Connected
Total SqFt : 1808
Tax Year : July 2025-June 2026
Total Rooms : 7
Watersource : Private Well
weeb : RPR, IDX Sites
Phone
860-384-7624
Address
20 Hopmeadow St, Unit 821, Weatogue, CT 06089