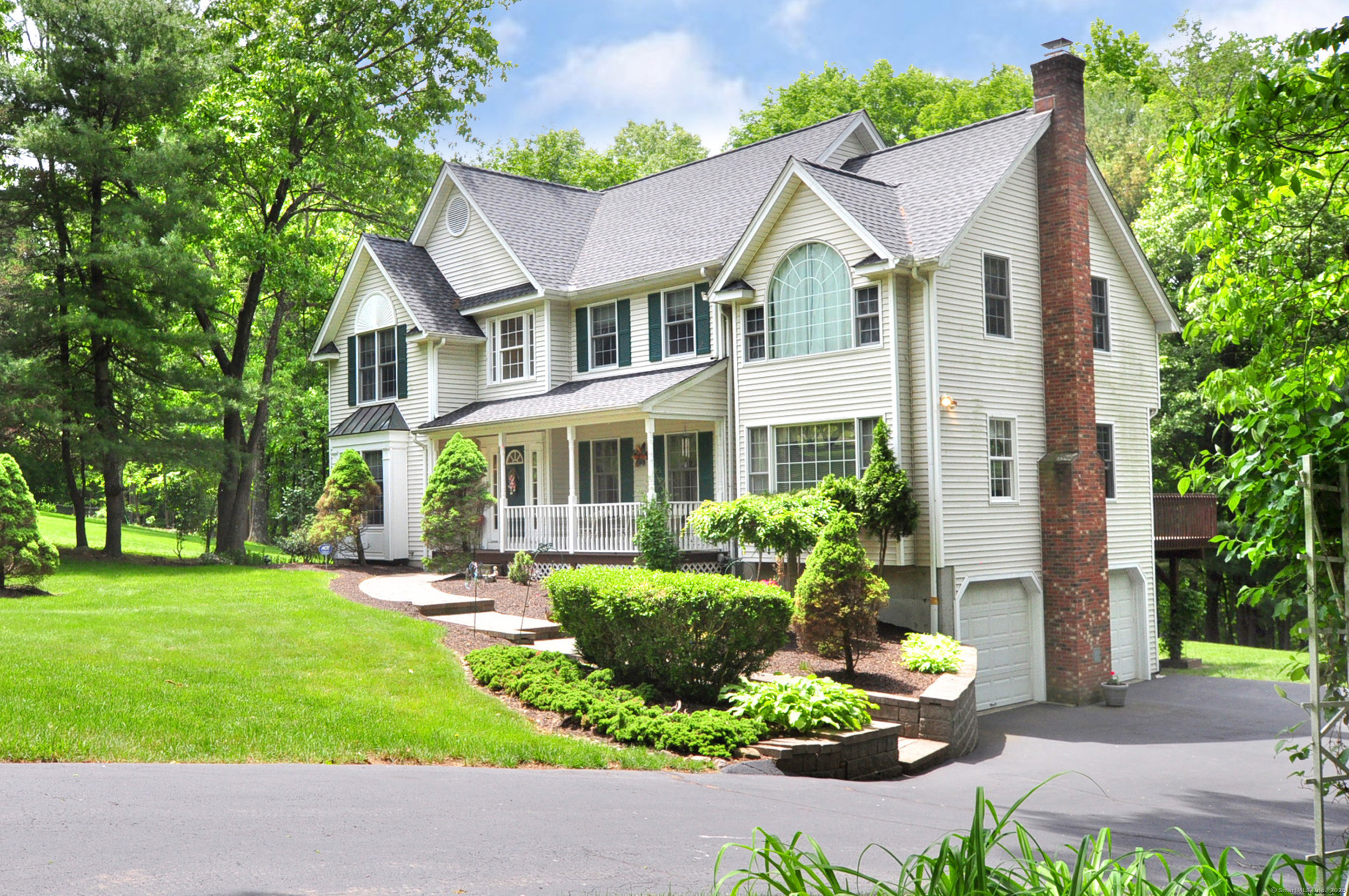
Bedrooms
Bathrooms
Sq Ft
Price
New Milford, Connecticut
Sunlight & Sophistication. You'll find your favorite things here. This cheerful home was thoughtfully designed to feature enhanced natural light & the most desirable floor plan and amenities. Extra, bay and specialty windows highlight every space, from the stunning 2-story foyer with high window and sidelights, the seated bay windows in LR & dinette; the front-to-back FR framed by a full front picture window and rear sliders; the PBR decorated by a huge Palladian window with window seat, to the signature plant/picture windows in the kitchen and luxury bath. The beauty continues in an updated kitchen with tall oak cabinetry, rich granite, center island & dining area, all open to a remarkably pretty & spacious FR & DR. A rarely available main-level advantage is the separate den/office with access to an updated full bath, perfect for anyone desiring one-level living. Additional highlights include a light-filled 2nd story landing, upper-level laundry, and an exceptional PBR bath. Plus, there's a walk-out above-grade finish able basement. Newer roof, boiler, well pump & tank. Enjoy a choice setting on one of the loveliest cul de sac streets in town. A distant mountain view decorates the neighborhood. Take in the serenity of the small community from the delightful front porch & rear deck. Beautiful walkway & landscape; space to garden, play and entertain. All in a perfectly convenient location, just a few minutes to the New Milford Green, restaurants, shopping, activities.
Listing Courtesy of William Raveis Real Estate
Our team consists of dedicated real estate professionals passionate about helping our clients achieve their goals. Every client receives personalized attention, expert guidance, and unparalleled service. Meet our team:

Broker/Owner
860-214-8008
Email
Broker/Owner
843-614-7222
Email
Associate Broker
860-383-5211
Email
Realtor®
860-919-7376
Email
Realtor®
860-538-7567
Email
Realtor®
860-222-4692
Email
Realtor®
860-539-5009
Email
Realtor®
860-681-7373
Email
Realtor®
860-249-1641
Email
Acres : 1.01
Appliances Included : Oven/Range, Range Hood, Refrigerator, Dishwasher
Attic : Pull-Down Stairs
Basement : Full, Garage Access, Full With Walk-Out
Full Baths : 3
Baths Total : 3
Beds Total : 4
City : New Milford
Cooling : Central Air
County : Litchfield
Elementary School : Per Board of Ed
Fireplaces : 1
Foundation : Concrete
Fuel Tank Location : In Basement
Garage Parking : Under House Garage, Paved, Driveway
Garage Slots : 2
Description : On Cul-De-Sac
Middle School : Schaghticoke
Amenities : Health Club, Lake, Library, Medical Facilities, Park
Neighborhood : Lower Merryall
Parcel : 1880906
Total Parking Spaces : 6
Postal Code : 06776
Roof : Asphalt Shingle
Additional Room Information : Foyer, Laundry Room
Sewage System : Septic
Total SqFt : 2620
Subdivison : Bayberry Estates
Tax Year : July 2025-June 2026
Total Rooms : 9
Watersource : Private Well
weeb : RPR, IDX Sites, Realtor.com
Phone
860-384-7624
Address
20 Hopmeadow St, Unit 821, Weatogue, CT 06089