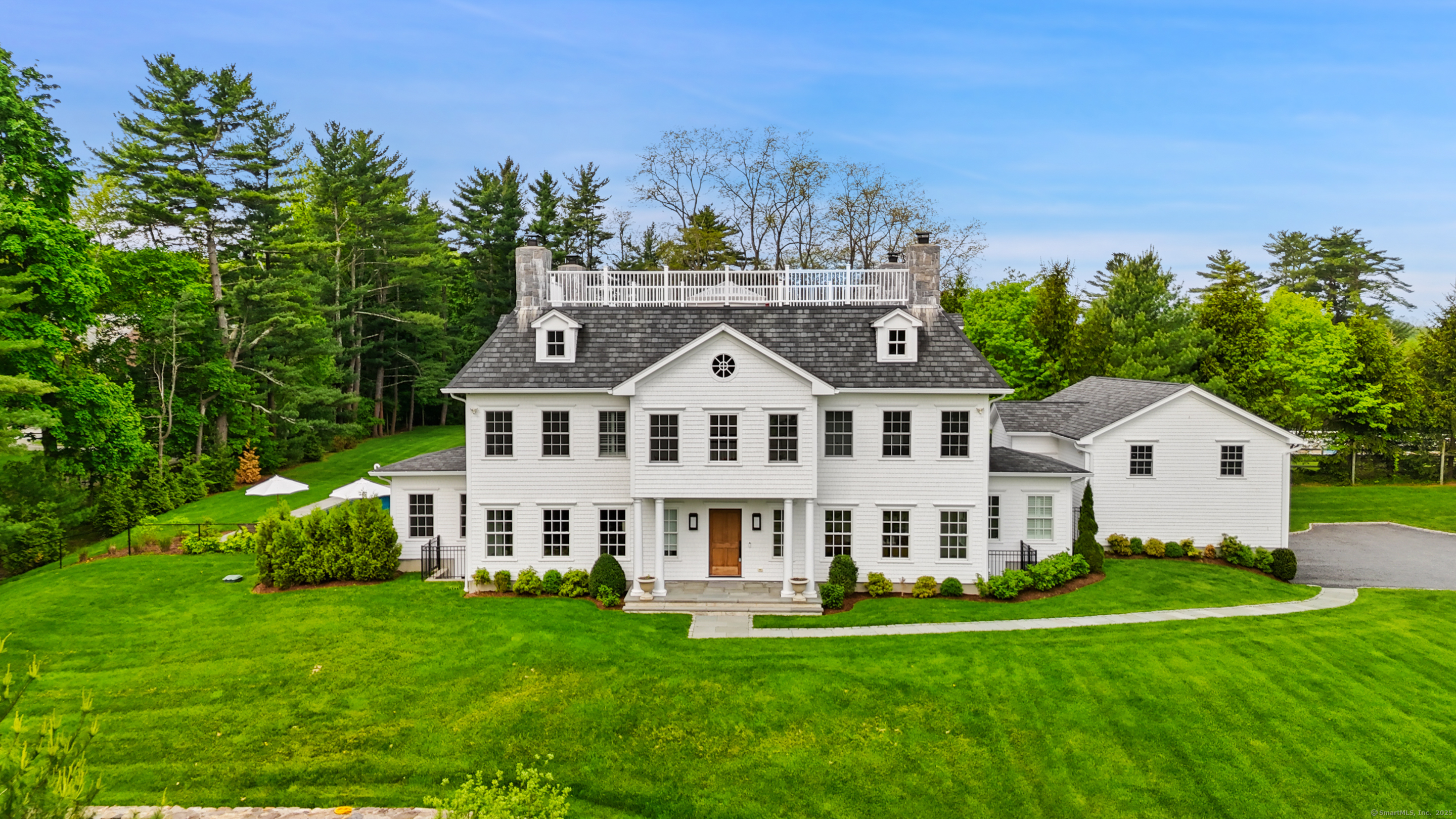
Bedrooms
Bathrooms
Sq Ft
Price
Greenwich, Connecticut
This peerless estate sits less than one short mile from the Banksville shopping center where the acclaimed gourmet & coffee shop entices locals to linger and chat. A 3-story entry is flooded with natural light from the glass dome above, and open plan living flows seamlessly. Formal living & dining rooms give way to the kitchen/great room with massive central island, wide open dining area, & family room with fireplace. It's the space you'll never leave. The primary suite is a welcome escape with dual baths, walk-in closets & a private balcony overlooking the gorgeous grounds. 3 additional very private en suite bedrooms with custom closets & a laundry room are on this 2nd level. Fully finished lower level with 9' ceilings includes theatre, full sized gym, yoga room, 2 beds/2 baths. Breathtaking level yard and saltwater pool offer resort living at home.
Listing Courtesy of Compass Connecticut, LLC
Our team consists of dedicated real estate professionals passionate about helping our clients achieve their goals. Every client receives personalized attention, expert guidance, and unparalleled service. Meet our team:

Broker/Owner
860-214-8008
Email
Broker/Owner
843-614-7222
Email
Associate Broker
860-383-5211
Email
Realtor®
860-919-7376
Email
Realtor®
860-538-7567
Email
Realtor®
860-222-4692
Email
Realtor®
860-539-5009
Email
Realtor®
860-681-7373
Email
Realtor®
860-249-1641
Email
Acres : 2.8
Appliances Included : Gas Cooktop, Wall Oven, Convection Oven, Microwave, Range Hood, Refrigerator, Freezer, Dishwasher, Washer, Dryer
Attic : Partially Finished, Walk-up
Basement : Full, Fully Finished
Full Baths : 7
Half Baths : 1
Baths Total : 8
Beds Total : 6
City : Greenwich
Cooling : Central Air
County : Fairfield
Elementary School : Parkway
Fireplaces : 2
Foundation : Concrete
Fuel Tank Location : In Ground
Garage Parking : Detached Garage
Garage Slots : 3
Description : Level Lot
Middle School : Central
Amenities : Shopping/Mall
Neighborhood : Back Country
Parcel : 2405524
Pool Description : Salt Water, In Ground Pool
Postal Code : 06831
Roof : Asphalt Shingle
Additional Room Information : Bonus Room, Exercise Room, Foyer, Gym, Laundry Room, Mud Room
Sewage System : Septic
SgFt Description : Sq FT includes fully finished lower level with 9' ceilings
Total SqFt : 8221
Tax Year : July 2024-June 2025
Total Rooms : 17
Watersource : Private Well
weeb : RPR, IDX Sites, Realtor.com
Phone
860-384-7624
Address
20 Hopmeadow St, Unit 821, Weatogue, CT 06089