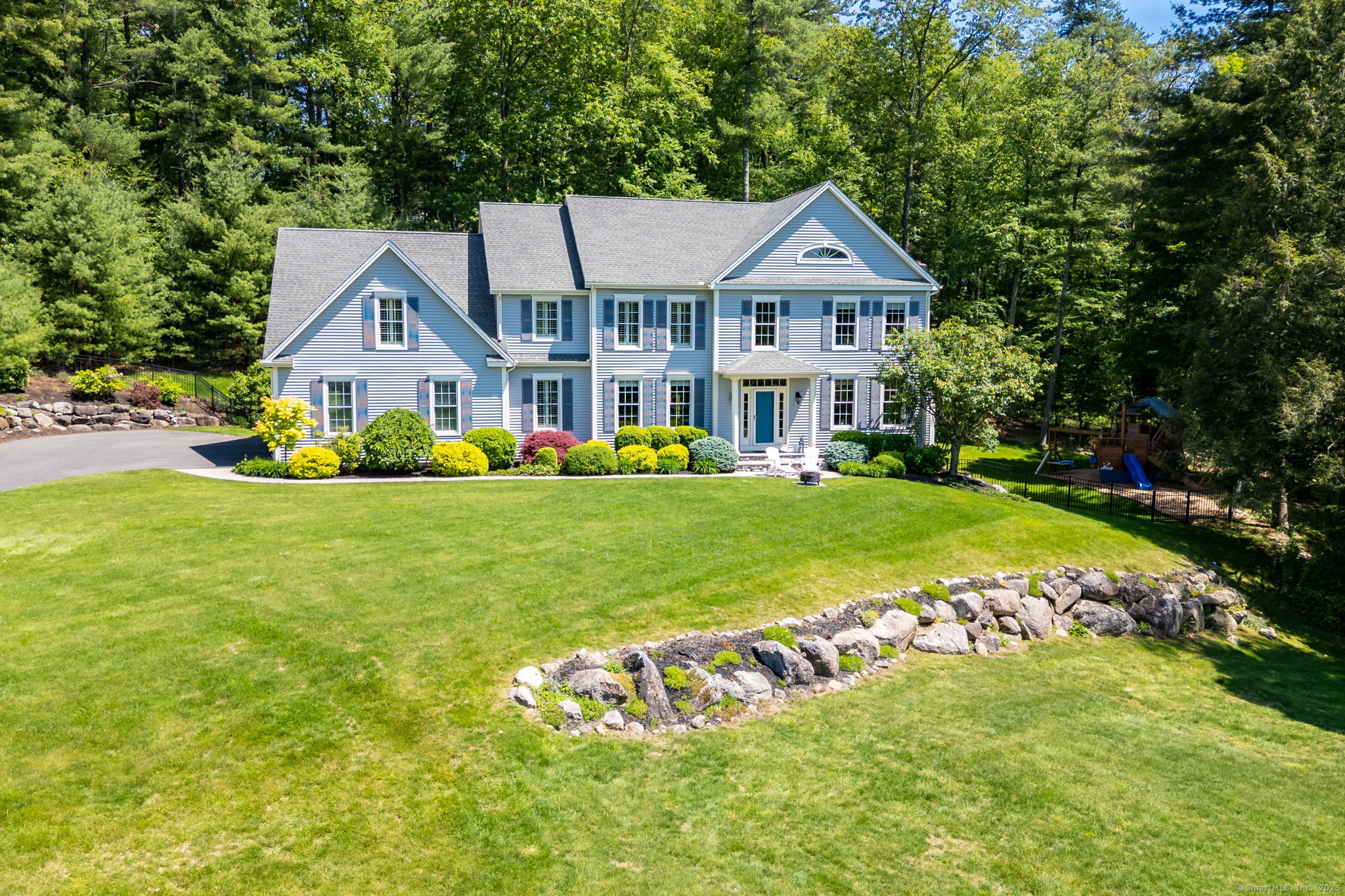
Bedrooms
Bathrooms
Sq Ft
Price
Granby, Connecticut
Exceptional Colonial on Premier Cul-de-Sac in West Granby! Set on 3.95 acres of professionally landscaped, park-like grounds, & fenced back yard this exquisite Colonial offers over 5,000 sq ft of sunlit living space with gorgeous westerly sunset views, elegant design, & every amenity for today's lifestyle. A welcoming walkway & covered front entry, step inside to a gracious foyer that opens to expansive, light-filled living areas. The main level showcases gleaming hardwood floors, a fireplaced great room, oversized formal living & dining rooms, & a chef's granite kitchen with cherry cabinetry, stainless appliances, gas stove, a walk-in pantry, center island & opening to the private backyard & patio, perfect for relaxing or entertaining. The second floor features four generously sized bedrooms & a bonus room ideal for in-laws, an au pair, or guests. The luxurious primary suite includes a tray ceiling, spa-like bath with soaking tub, tiled shower, double vanities, large walk-in closet, and a "push-to-open" hidden closet for added storage or security. 2 bedrooms share a Jack-and-Jill bath, while a third enjoys its own en-suite. A convenient second-floor laundry room with sink and storage completes the upper level. The walk-out lower level is a dream space w/ a home theater, game rm, gym w/HW fls, workshop, & access to a fenced play area. Notable highlights include -Dual staircases, Central air & central vac, Inground sprinkler system, Generator hookup, 3 car attached garage
Listing Courtesy of Berkshire Hathaway NE Prop.
Our team consists of dedicated real estate professionals passionate about helping our clients achieve their goals. Every client receives personalized attention, expert guidance, and unparalleled service. Meet our team:

Broker/Owner
860-214-8008
Email
Broker/Owner
843-614-7222
Email
Associate Broker
860-383-5211
Email
Realtor®
860-919-7376
Email
Realtor®
860-538-7567
Email
Realtor®
860-222-4692
Email
Realtor®
860-539-5009
Email
Realtor®
860-681-7373
Email
Realtor®
860-249-1641
Email
Acres : 3.95
Appliances Included : Oven/Range, Microwave, Range Hood, Refrigerator, Dishwasher, Disposal, Washer, Dryer
Association Fee Includes : Grounds Maintenance
Attic : Pull-Down Stairs
Basement : Full, Heated, Partially Finished, Full With Walk-Out
Full Baths : 3
Half Baths : 1
Baths Total : 4
Beds Total : 4
City : Granby
Cooling : Central Air
County : Hartford
Elementary School : Kelly Lane
Fireplaces : 1
Foundation : Concrete
Fuel Tank Location : In Ground
Garage Parking : Attached Garage
Garage Slots : 3
Description : On Cul-De-Sac, Professionally Landscaped
Middle School : Granby
Amenities : Commuter Bus, Golf Course, Library, Medical Facilities, Park, Playground/Tot Lot, Public Rec Facilities, Stables/Riding
Neighborhood : N/A
Parcel : 2455249
Postal Code : 06090
Roof : Asphalt Shingle
Additional Room Information : Exercise Room, Foyer, Mud Room
Sewage System : Septic
Total SqFt : 5080
Tax Year : July 2024-June 2025
Total Rooms : 9
Watersource : Private Well
weeb : RPR, IDX Sites, Realtor.com
Phone
860-384-7624
Address
20 Hopmeadow St, Unit 821, Weatogue, CT 06089