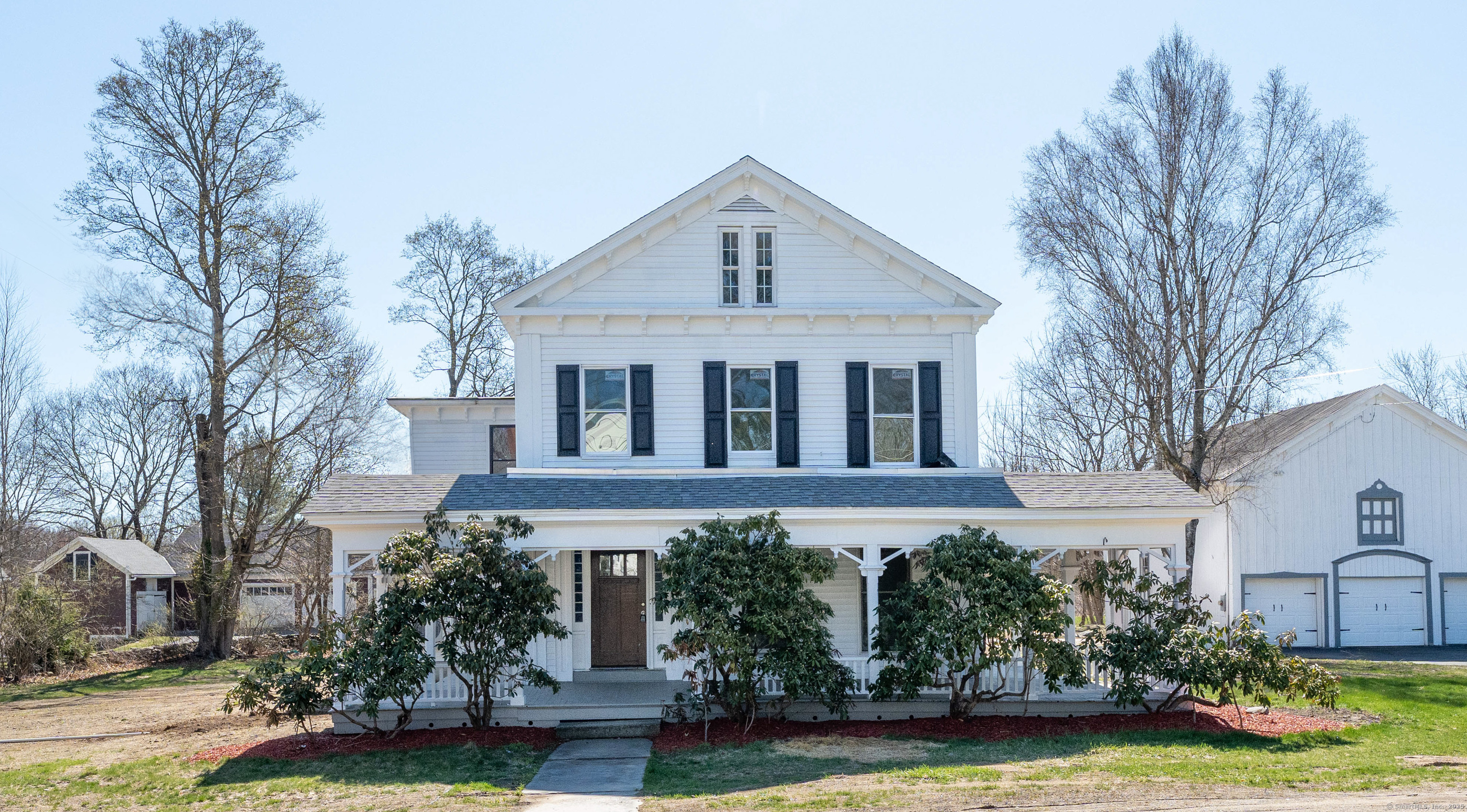
Bedrooms
Bathrooms
Sq Ft
Price
Thompson, Connecticut
In the heart of Thompson Hill, step into history with the Jeremiah Olney House owned by the famous banker Jeremiah Olney in 1860, with its significant Greek Revival and Italianate features. This stunning 4-bed, 3.5-bath colonial farmhouse sits on nearly an acre of picturesque land and has been completely renovated. Overflowing with character, this home blends classic charm with modern convenience, offering spacious living areas and timeless architectural details. The grand entryway welcomes you with a beautiful original staircase, setting the tone for the elegance found throughout. The main floor features two inviting sitting rooms with original fireplaces, a formal dining room, and an eat-in kitchen with stainless steel appliances and a walk-out to the private deck-perfect for entertaining. A main-floor bedroom and half bath provide convenience and flexibility. Upstairs, the second floor boasts three well-appointed bedrooms, two of which feature private ensuites, plus an additional parlor that offers cozy charm and versatility. The partially finished attic on the third floor presents the perfect space for a playroom, studio, or creative retreat. Outside, a spacious two-story barn with three bays and a workshop offers endless opportunities-ideal for hobbyists, storage, or even a small business venture. This one-of-a-kind historic home is waiting for its next chapter!
Listing Courtesy of Real Broker CT, LLC
Our team consists of dedicated real estate professionals passionate about helping our clients achieve their goals. Every client receives personalized attention, expert guidance, and unparalleled service. Meet our team:

Broker/Owner
860-214-8008
Email
Broker/Owner
843-614-7222
Email
Associate Broker
860-383-5211
Email
Realtor®
860-919-7376
Email
Realtor®
860-538-7567
Email
Realtor®
860-222-4692
Email
Realtor®
860-539-5009
Email
Realtor®
860-681-7373
Email
Realtor®
860-249-1641
Email
Acres : 0.94
Appliances Included : Electric Cooktop, Oven/Range, Microwave, Refrigerator, Freezer
Attic : Finished, Walk-up
Basement : Full, Hatchway Access
Full Baths : 3
Half Baths : 1
Baths Total : 4
Beds Total : 4
City : Thompson
Cooling : Split System
County : Windham
Elementary School : Per Board of Ed
Fireplaces : 3
Foundation : Stone
Garage Parking : Detached Garage, Paved, Off Street Parking, Driveway
Garage Slots : 4
Description : Cleared, Open Lot
Middle School : Per Board of Ed
Neighborhood : N/A
Parcel : 1721757
Total Parking Spaces : 4
Postal Code : 06277
Roof : Asphalt Shingle
Additional Room Information : Foyer
Sewage System : Septic
Total SqFt : 2944
Tax Year : July 2024-June 2025
Total Rooms : 11
Watersource : Private Well
weeb : RPR, IDX Sites, Realtor.com
Phone
860-384-7624
Address
20 Hopmeadow St, Unit 821, Weatogue, CT 06089