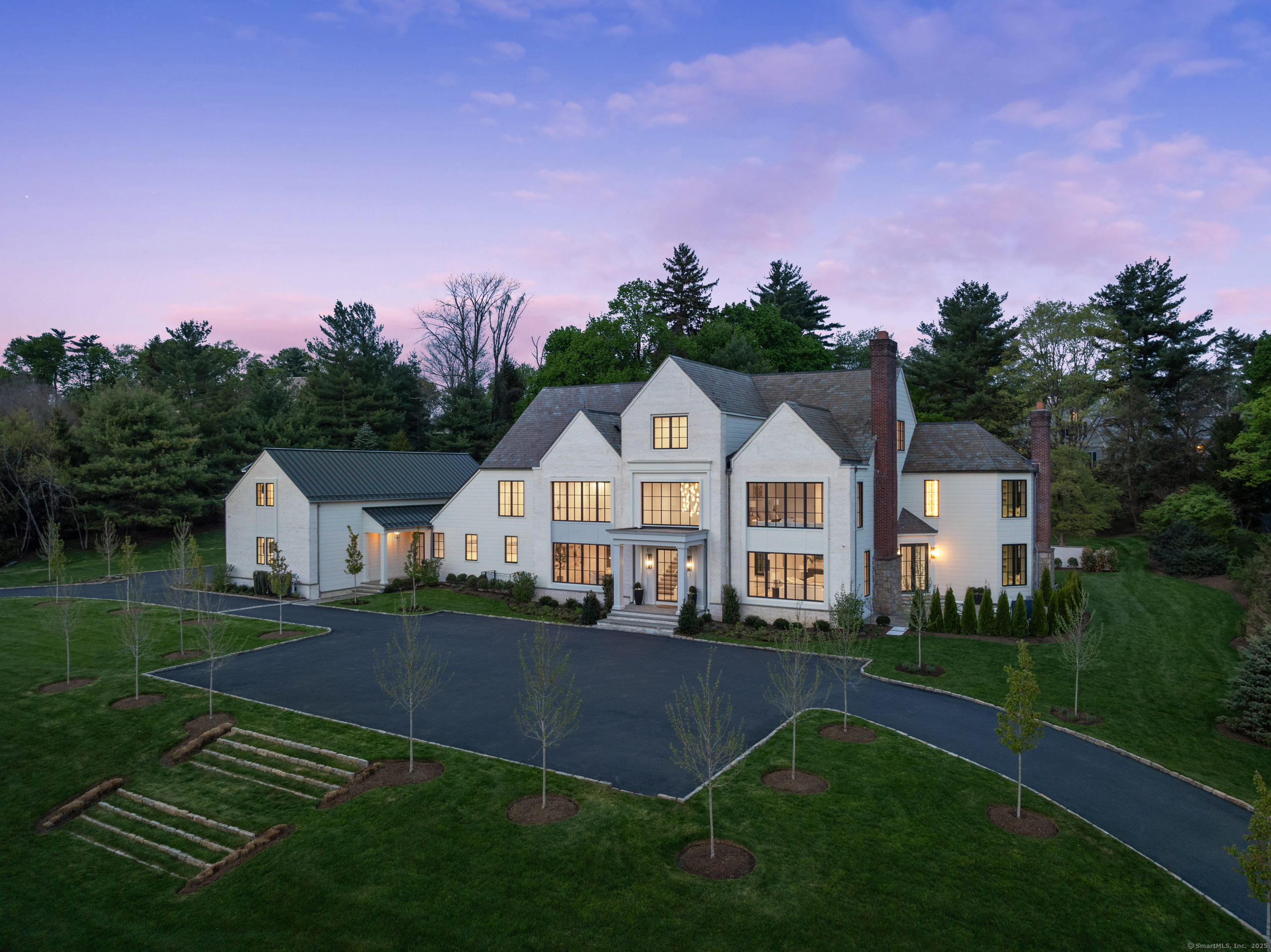
Bedrooms
Bathrooms
Sq Ft
Price
Greenwich, Connecticut
Luxury abounds in this meticulously crafted home, where carefully curated finishes and the highest building standards are evident throughout. Oversized European custom windows bathe the interiors in natural light, highlighting the chic modernity of the white oak floors that flow seamlessly across the main level. The heart of the home is the stunning Taj Mahal quartzite, open-plan kitchen - a chef's dream equipped with top-of-the-line Wolf and Sub-Zero appliances. This culinary haven is further enhanced by a full caterer's kitchen and a convenient front facing office. The kitchen blends effortlessly into the inviting family living area and extends to a gracious covered terrace, perfect for al fresco dining and entertaining. Formal spaces artfully combine timeless elegance with contemporary details. The sophisticated living room and inviting lounge room create the perfect ambiance for hosting guests, while the sumptuous main library offers a secluded and refined retreat. The home features six generously sized ensuite bedrooms, all appointed with luxurious Waterworks bath fixtures. The expansive primary wing is a sanctuary of its own, boasting a luxurious dressing room, two additional walk-in closets, and a lavish spa bath designed for ultimate relaxation. The lower level offers an array of exceptional amenities, including a state-of-the-art gym, a serene meditation room, a full spa bath, an additional ensuite bedroom, and a dedicated theater space for immersive ente
Listing Courtesy of Pine Capital Ventures LLC
Our team consists of dedicated real estate professionals passionate about helping our clients achieve their goals. Every client receives personalized attention, expert guidance, and unparalleled service. Meet our team:

Broker/Owner
860-214-8008
Email
Broker/Owner
843-614-7222
Email
Associate Broker
860-383-5211
Email
Realtor®
860-919-7376
Email
Realtor®
860-538-7567
Email
Realtor®
860-222-4692
Email
Realtor®
860-539-5009
Email
Realtor®
860-681-7373
Email
Realtor®
860-249-1641
Email
Acres : 2.11
Appliances Included : Gas Range, Wall Oven, Microwave, Range Hood, Refrigerator, Freezer, Subzero, Dishwasher, Washer, Gas Dryer
Attic : Heated, Finished, Floored, Walk-up
Basement : Full, Heated, Storage, Fully Finished, Interior Access, Liveable Space, Full With Walk-Out
Full Baths : 9
Half Baths : 3
Baths Total : 12
Beds Total : 7
City : Greenwich
Cooling : Central Air, Zoned
County : Fairfield
Elementary School : Parkway
Fireplaces : 3
Foundation : Block, Slab
Garage Parking : Attached Garage, Paved, Driveway
Garage Slots : 4
Description : Level Lot, Professionally Landscaped
Middle School : Central
Amenities : Private School(s)
Neighborhood : N/A
Parcel : 1850165
Total Parking Spaces : 20
Pool Description : Gunite, Heated, Pool House, In Ground Pool
Postal Code : 06830
Roof : Slate, Metal
Additional Room Information : Bonus Room, Foyer, Gym, Laundry Room, Mud Room, Staff Quarters
Sewage System : Septic
SgFt Description : Architect
Total SqFt : 14169
Tax Year : July 2024-June 2025
Total Rooms : 15
Watersource : Public Water Connected
weeb : RPR, IDX Sites, Realtor.com
Phone
860-384-7624
Address
20 Hopmeadow St, Unit 821, Weatogue, CT 06089