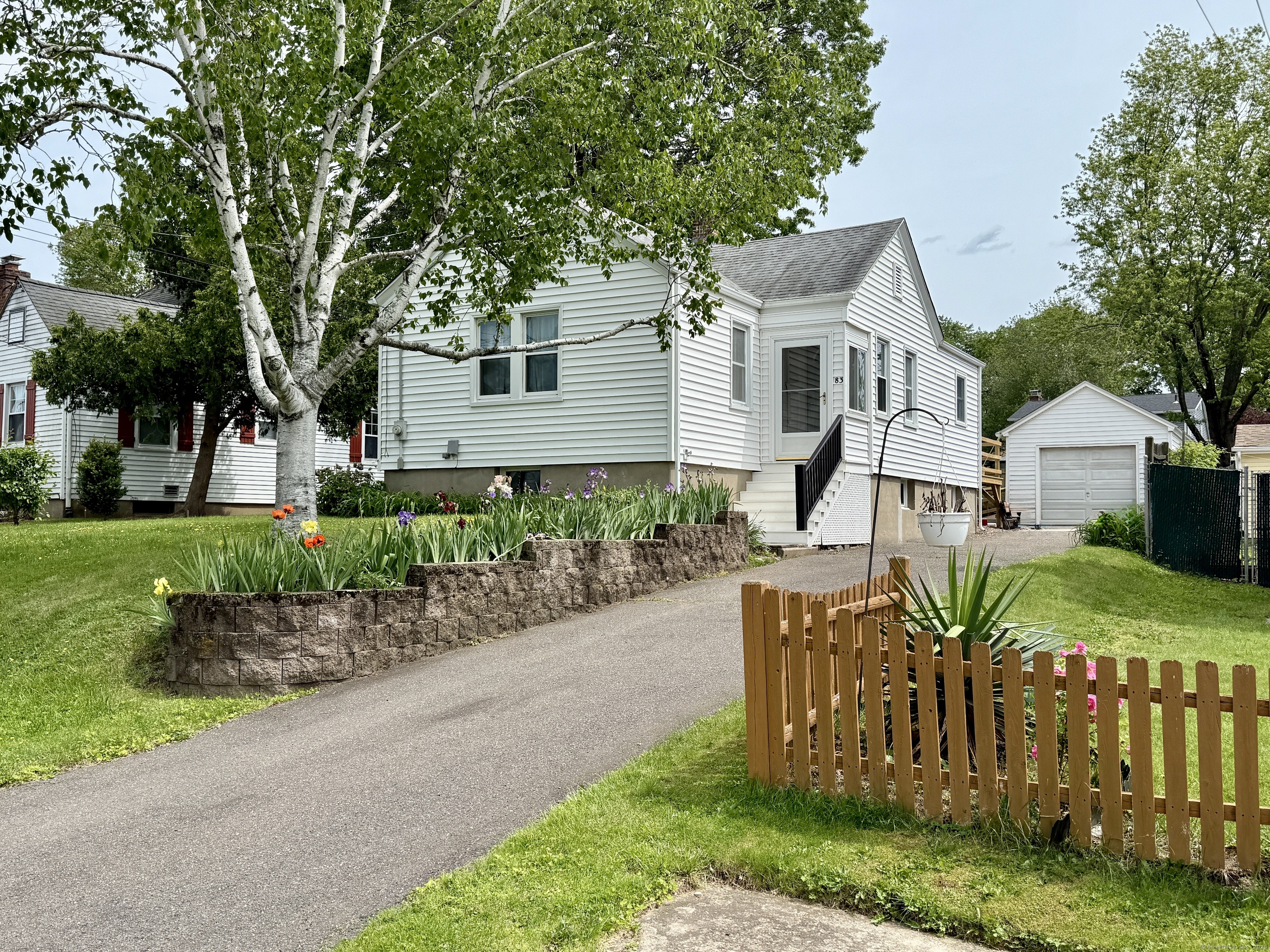
Bedrooms
Bathrooms
Sq Ft
Price
Wethersfield, Connecticut
Experience the ease of one-level living in this charming ranch, thoughtfully remodeled for an open and inviting floor plan. Located in the desirable Goodwin Park area of Wethersfield, this home is perfectly positioned for accessibility and convenience, featuring a ramp from the detached garage to the kitchen, ensuring seamless entry for all. Sunlight streams through the windows, casting a warm glow on the beautiful hardwood floors that run throughout the home. The open design allows for effortless flow between living spaces, making it ideal for both comfortable living and entertaining. This sweet ranch is nestled in a friendly, established neighborhood that fosters a strong sense of community. Enjoy the proximity to the Wethersfield Golf Course, grocery stores, the library, town pool, playground, and so much more. The private backyard offers a tranquil retreat for relaxation or outdoor gatherings. With meticulous maintenance and a prime location, this home is a rare find. Plus, with just a two-hour drive to both NYC and Boston, you're never far from urban adventure. Welcome to your Wethersfield haven, where convenience meets community. Seller prefers to sell in As Is Condition.
Listing Courtesy of William Pitt Sotheby's Int'l
Our team consists of dedicated real estate professionals passionate about helping our clients achieve their goals. Every client receives personalized attention, expert guidance, and unparalleled service. Meet our team:

Broker/Owner
860-214-8008
Email
Broker/Owner
843-614-7222
Email
Associate Broker
860-383-5211
Email
Realtor®
860-919-7376
Email
Realtor®
860-538-7567
Email
Realtor®
860-222-4692
Email
Realtor®
860-539-5009
Email
Realtor®
860-681-7373
Email
Realtor®
860-249-1641
Email
Acres : 0.17
Appliances Included : Gas Range, Refrigerator, Washer, Dryer
Attic : Walk-up
Basement : Full, Unfinished, Full With Hatchway
Full Baths : 1
Baths Total : 1
Beds Total : 2
City : Wethersfield
Cooling : Ceiling Fans
County : Hartford
Elementary School : Per Board of Ed
Fireplaces : 1
Foundation : Concrete
Garage Parking : Detached Garage
Garage Slots : 1
Handicap : 32" Minimum Door Widths, 60" Turning Radius, Bath Grab Bars, Hallways 36+ Inches Wide, Multiple Entries/Exits, Ramps
Description : Lightly Wooded
Middle School : Silas Deane
Neighborhood : N/A
Parcel : 758577
Postal Code : 06109
Roof : Asphalt Shingle
Sewage System : Public Sewer Connected
Total SqFt : 1070
Tax Year : July 2024-June 2025
Total Rooms : 4
Watersource : Public Water Connected
weeb : RPR, IDX Sites, Realtor.com
Phone
860-384-7624
Address
20 Hopmeadow St, Unit 821, Weatogue, CT 06089