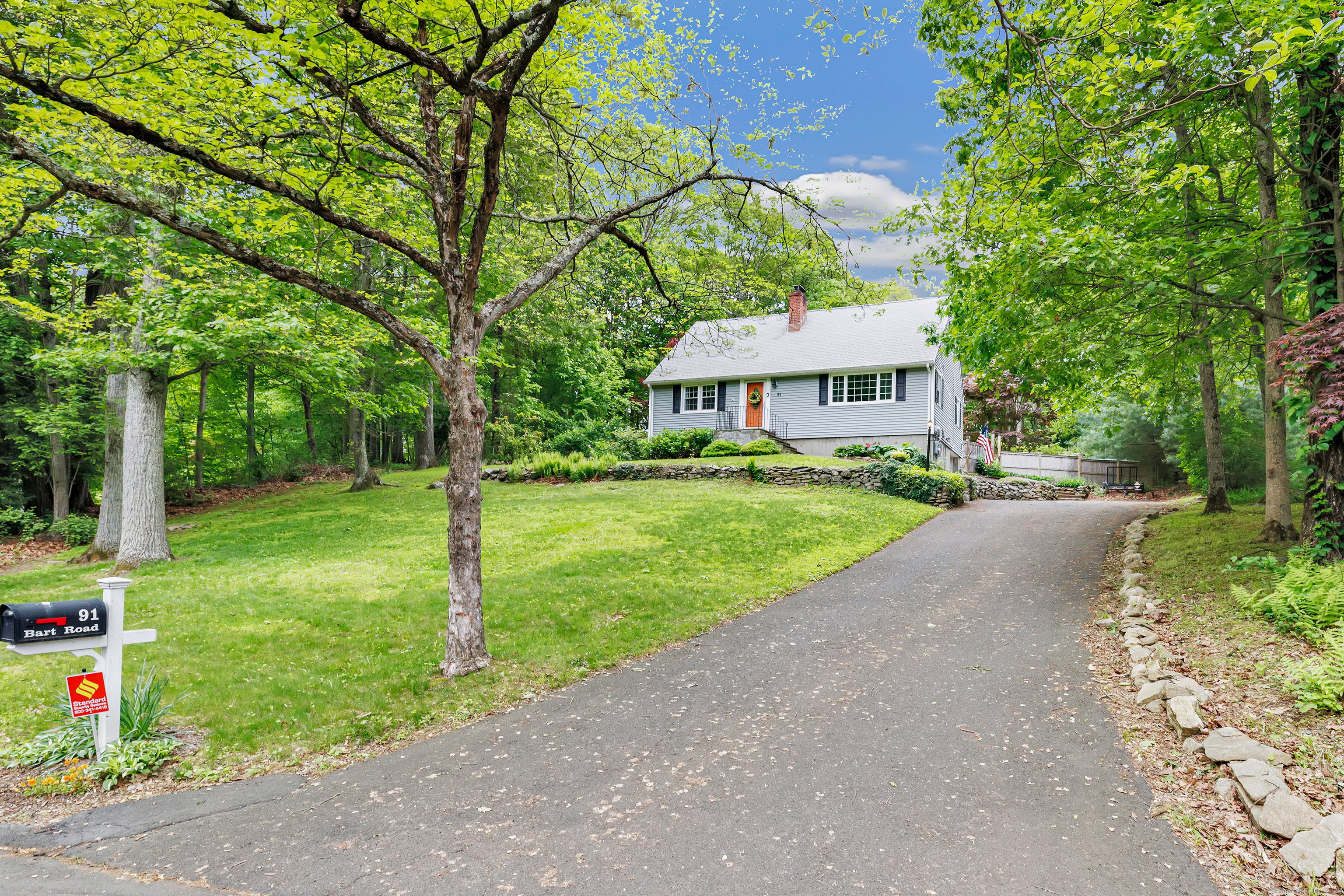
Bedrooms
Bathrooms
Sq Ft
Price
Monroe, Connecticut
HIGHEST AND BEST TUESDAY JUNE 3 BY 7 PM Welcome to 91 Bart Road, a beautifully maintained 4-bedroom, 2-bath Cape Cod-style home offering nearly 1,700 square feet of living space on a quiet dead-end road in Monroe. Set on just over an acre of land, this property features a spacious, fully fenced backyard that's perfect for outdoor entertaining, relaxing, or everyday enjoyment. Inside, the home showcases custom woodwork and elegant crown molding throughout, along with wide plank wood flooring that adds warmth and style to the main living areas. A large picture window fills the living room with natural light, creating a bright and welcoming atmosphere. Spacious eat-in kitchen includes recent updates such as a new cooktop and new refrigerator. Two spacious bedrooms and a full bathroom complete the first level. Upstairs you'll find two more bedrooms and another full bath complete with a tile shower and tasteful wainscoting. The generous primary bedroom serves as a peaceful retreat, complete with two walk-in closets and ample space. Additional upgrades include a brand new roof and new solar panels for energy efficiency. The under-house garage provides secure parking and extra storage space. Located just minutes from major highways, parks, and shopping, this home offers the perfect blend of privacy, charm, and convenience. With thoughtful updates, quality craftsmanship, and a desirable setting, 91 Bart Road is a move-in ready home you won't want to miss.
Listing Courtesy of William Raveis Real Estate
Our team consists of dedicated real estate professionals passionate about helping our clients achieve their goals. Every client receives personalized attention, expert guidance, and unparalleled service. Meet our team:

Broker/Owner
860-214-8008
Email
Broker/Owner
843-614-7222
Email
Associate Broker
860-383-5211
Email
Realtor®
860-919-7376
Email
Realtor®
860-538-7567
Email
Realtor®
860-222-4692
Email
Realtor®
860-539-5009
Email
Realtor®
860-681-7373
Email
Realtor®
860-249-1641
Email
Acres : 1.02
Appliances Included : Electric Cooktop, Wall Oven, Microwave, Refrigerator, Dishwasher, Washer, Dryer
Basement : Full, Storage, Garage Access, Partially Finished, Concrete Floor
Full Baths : 2
Baths Total : 2
Beds Total : 4
City : Monroe
Cooling : None
County : Fairfield
Elementary School : Stepney
Fireplaces : 1
Foundation : Concrete
Fuel Tank Location : In Basement
Garage Parking : Under House Garage
Garage Slots : 1
Description : Lightly Wooded, Dry, On Cul-De-Sac
Middle School : Jockey Hollow
Amenities : Golf Course, Health Club, Lake, Library, Medical Facilities, Park, Public Pool, Tennis Courts
Neighborhood : Stepney
Parcel : 174975
Postal Code : 06468
Roof : Asphalt Shingle
Additional Room Information : Laundry Room
Sewage System : Septic
Total SqFt : 1678
Tax Year : July 2024-June 2025
Total Rooms : 7
Watersource : Private Well
weeb : RPR, IDX Sites, Realtor.com
Phone
860-384-7624
Address
20 Hopmeadow St, Unit 821, Weatogue, CT 06089