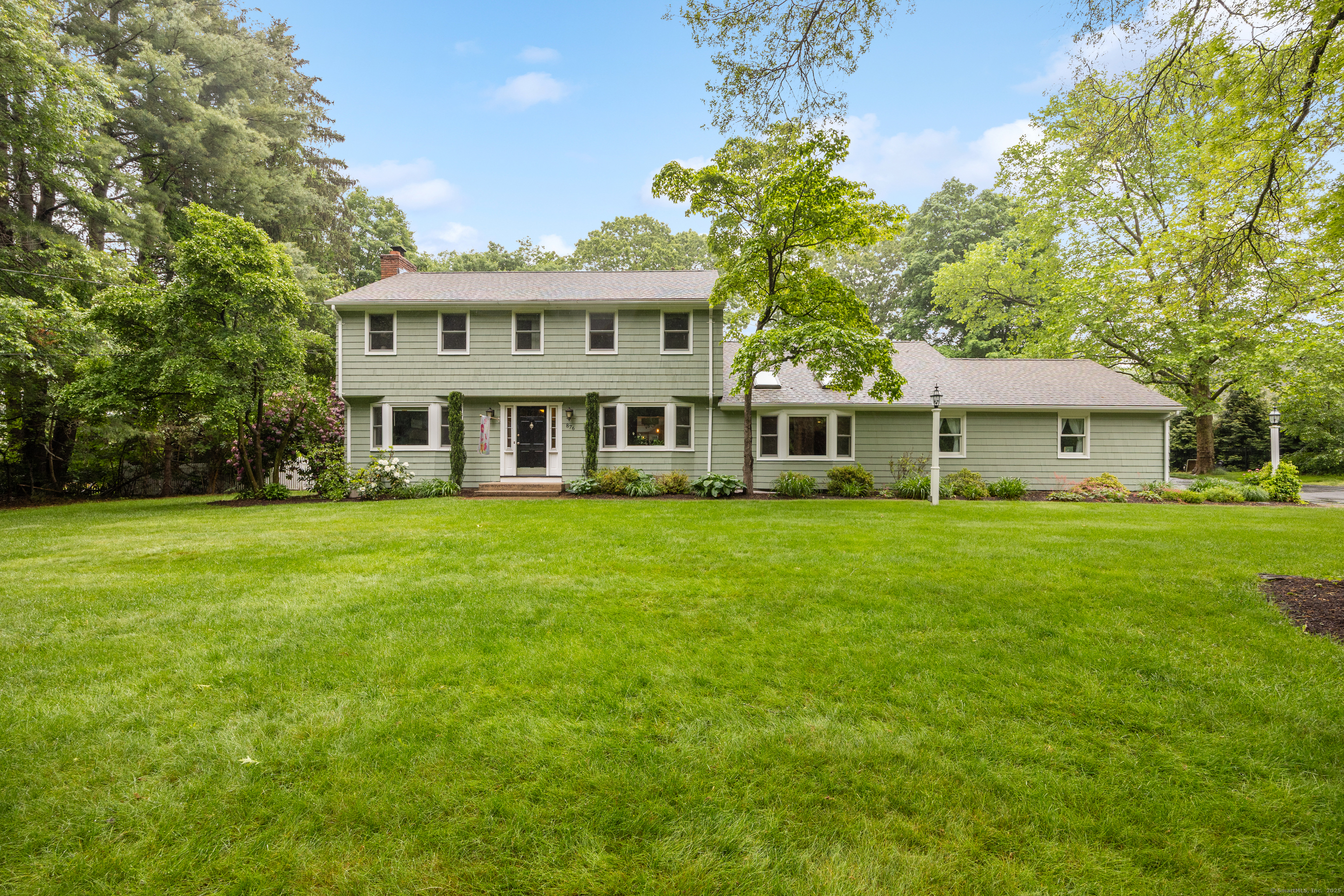
Bedrooms
Bathrooms
Sq Ft
Price
Cheshire, Connecticut
As you enter through the stone walls, you'll discover this stunning classic colonial nestled in one of Cheshire's most desirable neighborhoods - just in time for summer! Featuring beautiful HW floors throughout, this home blends timeless charm with modern comfort. The formal living room offers exposed beams, a large bay window that fills the space with natural light, + a cozy gas fireplace. The spacious dining room, also with exposed beams, is perfect for entertaining. Be amazed at the oversized kitchen with Silestone countertops, stylish backsplash, and newer ovens-all with views of the magnificent backyard. The vaulted family room shines with skylights and a pine ceiling, creating a warm, inviting space. Main level laundry is an added bonus. The updated guest bathroom completes the main level. Upstairs, the primary bedroom includes double closets and a remodeled ensuite. A second large bedroom offers a walk-in closet with access to a spacious unfinished attic with so much potential. Two additional bedrooms and an updated full bath provide plenty of room for everyone. The finished lower level features a brick wood-burning fireplace and an adjacent workshop area. Outside, relax on the gorgeous screened-in porch with redwood walls + ceiling, overlooking a bubbling koi pond and a beautiful 20' x 44' inground pool. The fenced-in, level yard with convenient shed is perfect for summer fun. Windows-2024, Roof-2013 (50-year warranty), Exterior-just painted. C/A. This gem won't last!
Listing Courtesy of Calcagni Real Estate
Our team consists of dedicated real estate professionals passionate about helping our clients achieve their goals. Every client receives personalized attention, expert guidance, and unparalleled service. Meet our team:

Broker/Owner
860-214-8008
Email
Broker/Owner
843-614-7222
Email
Associate Broker
860-383-5211
Email
Realtor®
860-919-7376
Email
Realtor®
860-538-7567
Email
Realtor®
860-222-4692
Email
Realtor®
860-539-5009
Email
Realtor®
860-681-7373
Email
Realtor®
860-249-1641
Email
Acres : 1.11
Appliances Included : Oven/Range, Microwave, Refrigerator, Dishwasher, Washer, Dryer
Attic : Floored, Pull-Down Stairs
Basement : Full, Partially Finished
Full Baths : 2
Half Baths : 1
Baths Total : 3
Beds Total : 4
City : Cheshire
Cooling : Central Air
County : New Haven
Elementary School : Norton
Fireplaces : 3
Foundation : Concrete
Fuel Tank Location : Above Ground
Garage Parking : Attached Garage, Paved, Driveway
Garage Slots : 2
Description : Level Lot, Cleared, Historic District
Middle School : Dodd
Neighborhood : N/A
Parcel : 2341399
Total Parking Spaces : 6
Pool Description : In Ground Pool
Postal Code : 06410
Roof : Asphalt Shingle
Sewage System : Septic
Total SqFt : 2762
Tax Year : July 2024-June 2025
Total Rooms : 9
Watersource : Public Water In Street, Private Well
weeb : RPR, IDX Sites, Realtor.com
Phone
860-384-7624
Address
20 Hopmeadow St, Unit 821, Weatogue, CT 06089