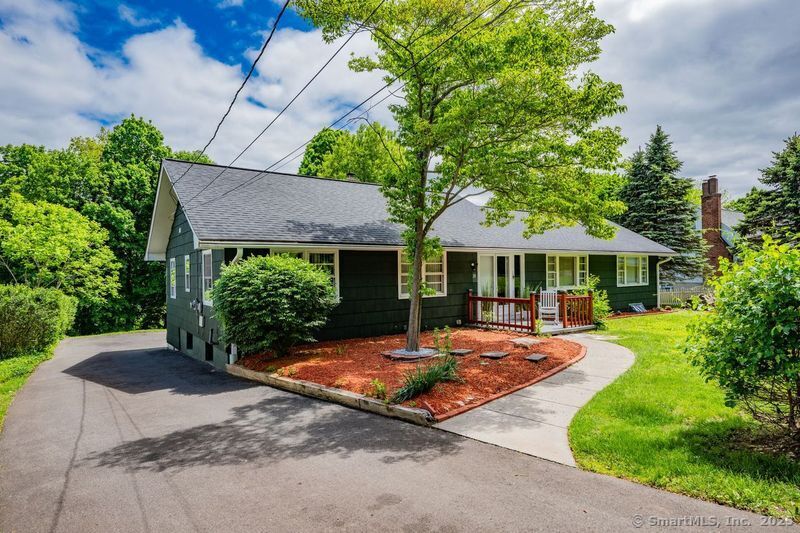
Bedrooms
Bathrooms
Sq Ft
Price
Farmington, Connecticut
Step into this beautifully renovated ranch and fall in love from the moment you arrive. Every room has been thoughtfully updated to blend modern style with everyday comfort. The kitchen features custom cabinetry, sleek quartz countertops, a breakfast bar, and a flexible dining or sitting area to suit your lifestyle. The spacious family room and dining area combination includes a cozy fireplace, custom wallcovering, and a sliding door that leads to a deck-perfect for enjoying sunsets under the retractable awning or entertaining guests. Both the main and lower-level bathrooms have been fully renovated. Each of the three bedrooms includes built-in cabinetry, offering convenient and ample storage. The walk-out lower level boasts a second family room with a fireplace, a renovated full bathroom, and a laundry room. Outside, the home shines with a recently painted exterior, a newer roof, a beautifully landscaped yard, and a charming fire pit-ideal for summer evenings with friends and family. Located just minutes from Westfarms Mall, parks, a medical center, and countless other conveniences, this home truly has it all.
Listing Courtesy of Keller Williams Coastal
Our team consists of dedicated real estate professionals passionate about helping our clients achieve their goals. Every client receives personalized attention, expert guidance, and unparalleled service. Meet our team:

Broker/Owner
860-214-8008
Email
Broker/Owner
843-614-7222
Email
Associate Broker
860-383-5211
Email
Realtor®
860-919-7376
Email
Realtor®
860-538-7567
Email
Realtor®
860-222-4692
Email
Realtor®
860-539-5009
Email
Realtor®
860-681-7373
Email
Realtor®
860-249-1641
Email
Acres : 0.45
Appliances Included : Oven/Range, Microwave, Refrigerator, Dishwasher, Washer, Dryer
Attic : Partially Finished, Pull-Down Stairs
Basement : Full, Full With Walk-Out
Full Baths : 2
Baths Total : 2
Beds Total : 3
City : Farmington
Cooling : Ceiling Fans
County : Hartford
Elementary School : East Farms
Fireplaces : 2
Foundation : Concrete
Fuel Tank Location : In Basement
Garage Parking : Detached Garage, Off Street Parking, Driveway
Garage Slots : 2
Handicap : Bath Grab Bars
Description : Sloping Lot, On Cul-De-Sac
Middle School : Per Board of Ed
Amenities : Commuter Bus, Golf Course, Health Club, Library, Medical Facilities, Public Transportation, Shopping/Mall
Neighborhood : West District
Parcel : 1987573
Total Parking Spaces : 6
Postal Code : 06032
Roof : Asphalt Shingle
Additional Room Information : Laundry Room
Sewage System : Public Sewer In Street
Total SqFt : 1884
Tax Year : July 2024-June 2025
Total Rooms : 6
Watersource : Public Water Connected
weeb : RPR, IDX Sites, Realtor.com
Phone
860-384-7624
Address
20 Hopmeadow St, Unit 821, Weatogue, CT 06089