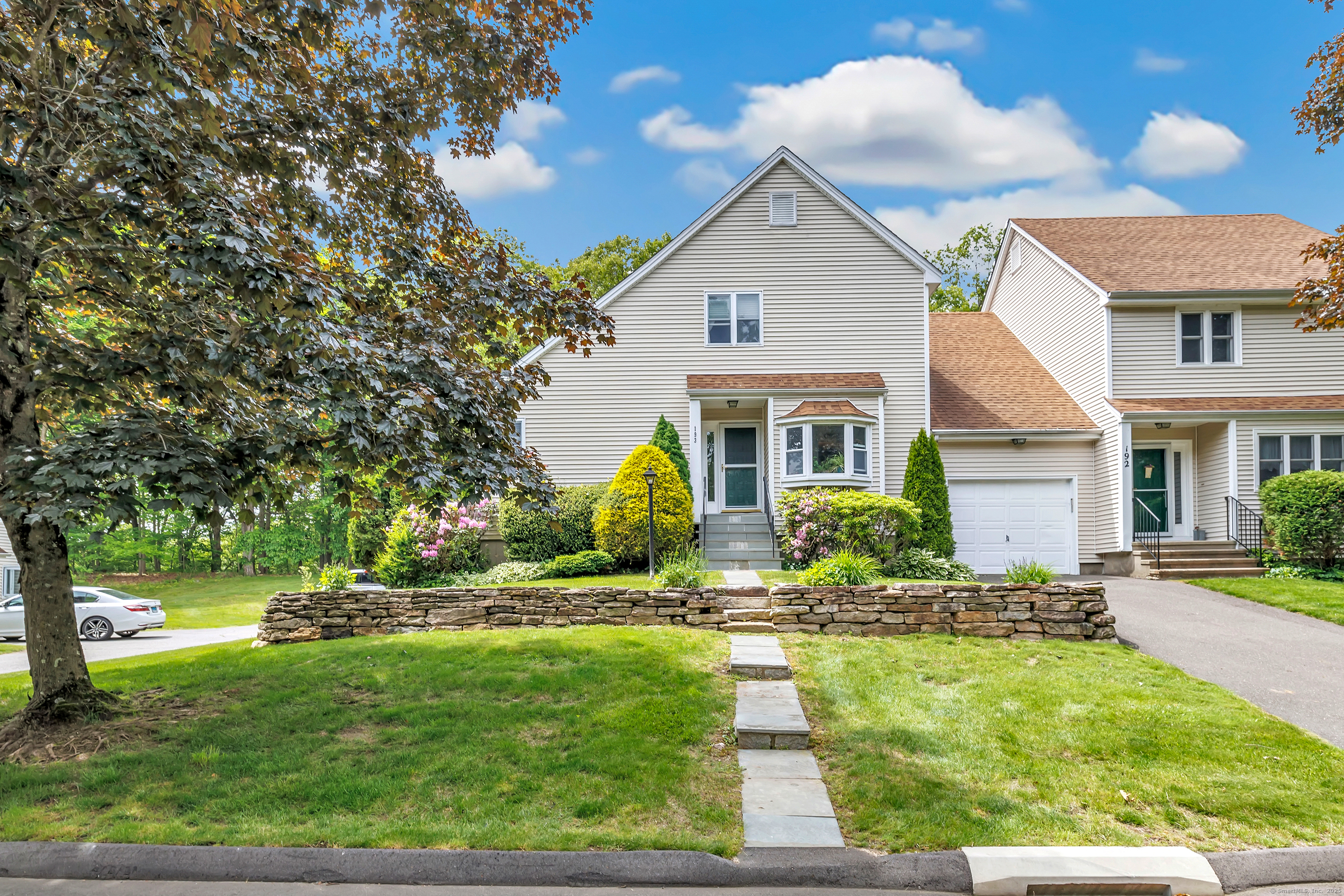
Bedrooms
Bathrooms
Sq Ft
Price
Shelton, Connecticut
Welcome to 193 Stonehedge unit #193, located in the desirable Aspetuck Village Condo Complex. Boasting over 2000 sqft of usable space, this nicely updated 2-bed/2.5-bath end unit will not last long on the market. Making your way inside the main level, you are greeted by a large open floor plan, perfect for entertaining or relaxing. The spacious kitchen features ample counter space, newer appliances, and a breakfast nook adjacent to the front window, ideal for a quick meal or a relaxing dinner. The oversized living room boasts hardwood floors, access to the back deck, and has a beautiful fireplace that helps to heat the entire main level. The dining area separates the kitchen and the living room and has beautiful hard wood floors, a pass-through window from the kitchen, and easy access to any part of the main level. Continuing through the main level of the home, you will find a spacious room that doubles as an office, study, and much more. The upper level of the home houses 2 ample-sized bedrooms, each with its own full bathroom. The primary has a generously sized walk-in closet, a large full bath and a beautiful view of the woodland areas around the unit. Heading to the finished lower level, you will find a huge den/family room that can be used as an office, bedroom, gym, and more. The garage is generously sized, and there is a storage room off of the den. Don't wait, book your showing today!!
Listing Courtesy of Carey & Guarrera Real Estate
Our team consists of dedicated real estate professionals passionate about helping our clients achieve their goals. Every client receives personalized attention, expert guidance, and unparalleled service. Meet our team:

Broker/Owner
860-214-8008
Email
Broker/Owner
843-614-7222
Email
Associate Broker
860-383-5211
Email
Realtor®
860-919-7376
Email
Realtor®
860-538-7567
Email
Realtor®
860-222-4692
Email
Realtor®
860-539-5009
Email
Realtor®
860-681-7373
Email
Realtor®
860-249-1641
Email
Appliances Included : Electric Cooktop, Microwave, Refrigerator, Dishwasher, Washer, Dryer
Association Amenities : Club House, Guest Parking, Playground/Tot Lot, Pool, Tennis Courts
Association Fee Includes : Club House, Grounds Maintenance, Trash Pickup, Snow Removal, Property Management, Pool Service
Attic : Crawl Space, Access Via Hatch
Basement : Full, Heated, Garage Access, Interior Access, Partially Finished, Walk-out, Full With Walk-Out
Full Baths : 2
Half Baths : 1
Baths Total : 3
Beds Total : 2
City : Shelton
Complex : Aspetuck Village
Cooling : Central Air
County : Fairfield
Elementary School : Per Board of Ed
Fireplaces : 1
Fuel Tank Location : In Basement
Garage Parking : Attached Garage, Under House Garage, Paved, Off Street Parking, Driveway
Garage Slots : 1
Description : Lightly Wooded, On Cul-De-Sac
Middle School : Per Board of Ed
Amenities : Basketball Court, Commuter Bus, Medical Facilities, Shopping/Mall
Neighborhood : Huntington
Parcel : 300418
Total Parking Spaces : 2
Pets : .
Pets Allowed : Yes
Pool Description : In Ground Pool
Postal Code : 06484
Sewage System : Public Sewer Connected
Total SqFt : 1694
Tax Year : July 2024-June 2025
Total Rooms : 5
Watersource : Public Water Connected
weeb : RPR, IDX Sites, Realtor.com
Phone
860-384-7624
Address
20 Hopmeadow St, Unit 821, Weatogue, CT 06089