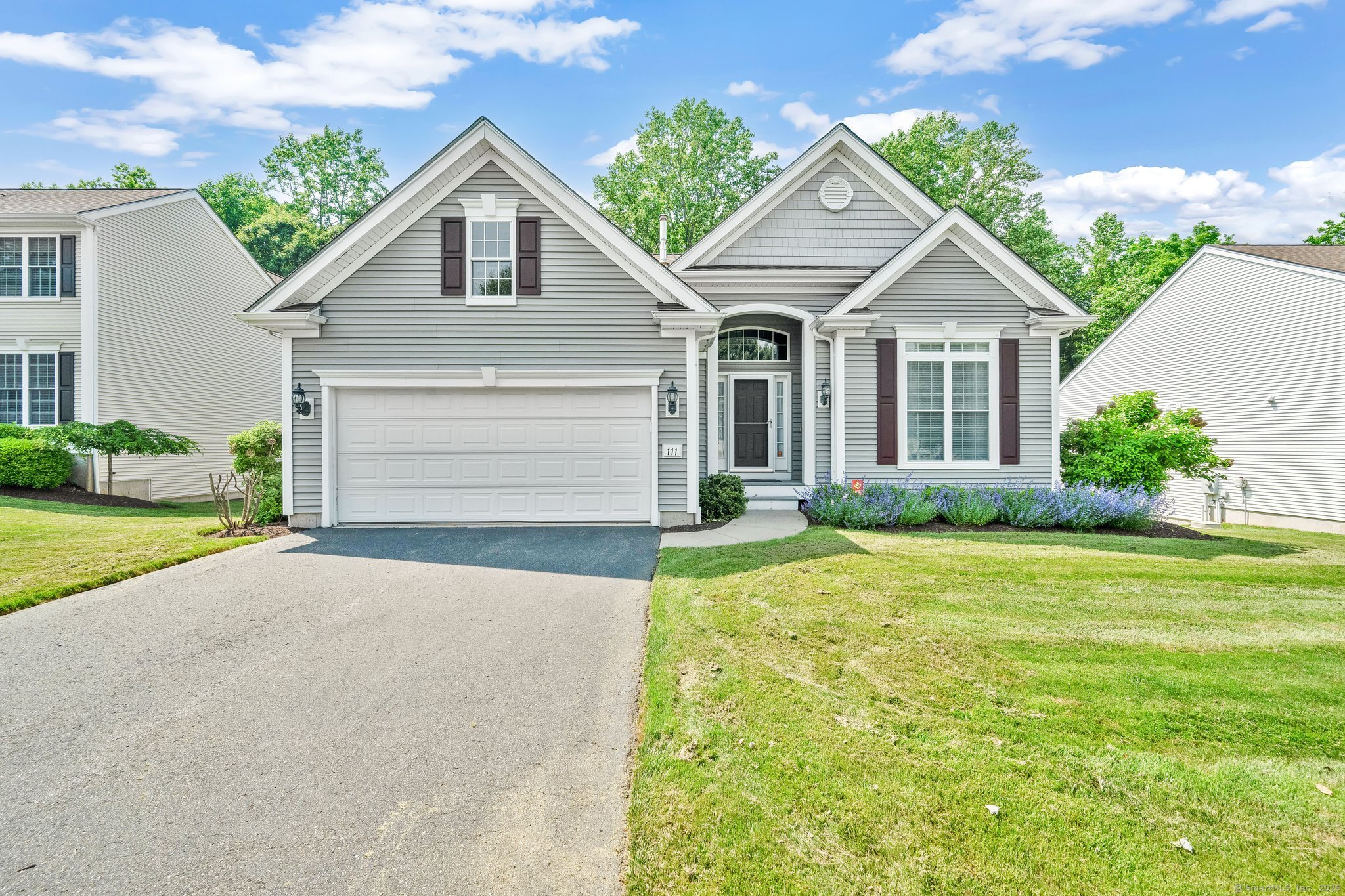
Bedrooms
Bathrooms
Sq Ft
Price
Cheshire, Connecticut
Exceptional offering at CHESHIRE CROSSING - an active adult community in private setting. This free standing Laurel model home is in exceptional condition and boasts 2,626 sf. Home boasts a first floor primary suite, office and laundry.This beautiful home features a two story entry foyer, 9' ceilings, beautiful hardwood floors and office with cathedral ceiling, transom window and french door. Architectural detail throughout. Gleaming hardwood floors and crown molding. Flexible, open floor plan has two story family room with propane fireplace and open to the large kitchen offering SS appliances, granite counters and breakfast area featuring slider to deck. Open living room and dining room separated by columns and feature crown molding. The first floor primary suite with triple windows has remodeled bathroom - large tiled shower, built-in vanity table, double sinks w/Silestone counters and customized walkin closet. Remodeled guest bath features custom designed vanity. Main level laundry has cabinetry, utility sink, 2 closets and custom built-ins. 2nd floor offers two spacious bedrooms, loft and full tiled bath. Auto garage opener. All drapes/shades/light fixtures included. Generac generator. Unfinished walkout basement offers additional living space if needed. Large deck overlooks tranquil setting and sunsets. Great private location with good highway access to CT-15/I91.
Listing Courtesy of William Raveis Real Estate
Our team consists of dedicated real estate professionals passionate about helping our clients achieve their goals. Every client receives personalized attention, expert guidance, and unparalleled service. Meet our team:

Broker/Owner
860-214-8008
Email
Broker/Owner
843-614-7222
Email
Associate Broker
860-383-5211
Email
Realtor®
860-919-7376
Email
Realtor®
860-538-7567
Email
Realtor®
860-222-4692
Email
Realtor®
860-539-5009
Email
Realtor®
860-681-7373
Email
Realtor®
860-249-1641
Email
Appliances Included : Oven/Range, Microwave, Range Hood, Refrigerator, Dishwasher, Disposal, Washer, Dryer
Association Amenities : Guest Parking
Association Fee Includes : Grounds Maintenance, Snow Removal, Property Management, Insurance
Attic : Unfinished, Access Via Hatch
Basement : Full, Full With Walk-Out
Full Baths : 2
Half Baths : 1
Baths Total : 3
Beds Total : 3
City : Cheshire
Complex : Cheshire Crossing
Cooling : Central Air
County : New Haven
Elementary School : Per Board of Ed
Fireplaces : 1
Fuel Tank Location : In Basement
Garage Parking : Attached Garage, Driveway
Garage Slots : 2
Description : Lightly Wooded
Amenities : Medical Facilities
Neighborhood : N/A
Parcel : 2516720
Total Parking Spaces : 4
Pets : 2 pets
Pets Allowed : Yes
Postal Code : 06410
Property Information : Adult Community 55
Additional Room Information : Foyer
Sewage System : Public Sewer Connected
Total SqFt : 2626
Tax Year : July 2024-June 2025
Total Rooms : 9
Watersource : Public Water Connected
weeb : RPR, IDX Sites, Realtor.com
Phone
860-384-7624
Address
20 Hopmeadow St, Unit 821, Weatogue, CT 06089