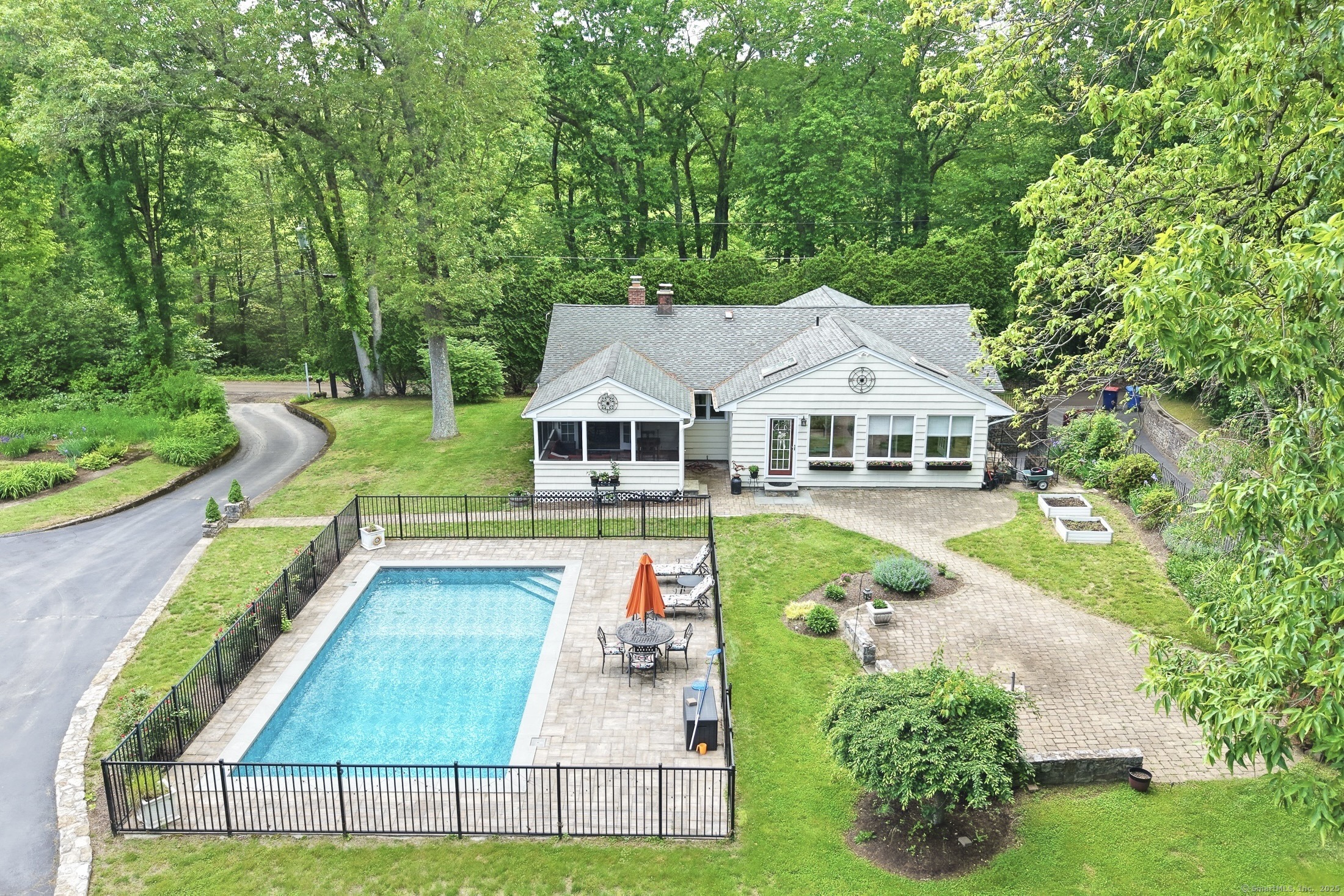
Bedrooms
Bathrooms
Sq Ft
Price
Monroe, Connecticut
Welcome to this unique opportunity to own a private mini compound & rental cottage situated on 2.73 acres. It's the perfect house to host friends and family! Main house has 3 bedrooms, 1.5 bathrooms. Updated kitchen w/ newer ss appliances & quartz countertops. Dining area with access to large 3 season porch. At the center, a rustic brick fireplace anchors the room. The overall scene is bathed in natural light filtering through the windows, creating a harmonious blend of comfort & style. Updated full bath with stackable washer/dryer. Primary suite with half bath and sitting area. Sitting area can also be a walk-in closet or potential for a full bath. Lower level is partially finished with an additional 300 sq ft of heated living space. Lower level laundry room. Furnace replaced in 2025. Hot water heater 2024. 2 car garage. Heated in-ground pool with an energy efficient heat pump. Stone patio & beautiful mature plantings/gardens throughout the property. Large 2 story barn w/ electricity. The cottage features 1 bedroom w/ sliders out to private deck, 1 full bath, kitchen w/ stackable washer/dryer. Living room/dining room combo. Multi-purpose room that could be used as an office or 2nd bedroom. Private deck off bedroom. Cottage has a separate driveway, separate septic system, newer well pump, electric heat, newer hot water heater & roof was replaced in 2021. This is the perfect opportunity to own a single family and income generating cottage to help off set your mortgage!
Listing Courtesy of Preston Gray Real Estate
Our team consists of dedicated real estate professionals passionate about helping our clients achieve their goals. Every client receives personalized attention, expert guidance, and unparalleled service. Meet our team:

Broker/Owner
860-214-8008
Email
Broker/Owner
843-614-7222
Email
Associate Broker
860-383-5211
Email
Realtor®
860-919-7376
Email
Realtor®
860-538-7567
Email
Realtor®
860-222-4692
Email
Realtor®
860-539-5009
Email
Realtor®
860-681-7373
Email
Realtor®
860-249-1641
Email
Acres : 2.73
Appliances Included : Oven/Range, Microwave, Refrigerator, Dishwasher, Washer, Dryer
Attic : Unfinished, Storage Space, Pull-Down Stairs
Basement : Full, Garage Access, Partially Finished, Liveable Space
Full Baths : 2
Half Baths : 1
Baths Total : 3
Beds Total : 4
City : Monroe
Cooling : Ceiling Fans, Window Unit
County : Fairfield
Elementary School : Per Board of Ed
Fireplaces : 1
Foundation : Concrete
Fuel Tank Location : Above Ground
Garage Parking : Attached Garage, Under House Garage, Paved, Off Street Parking, Driveway
Garage Slots : 2
Description : Secluded, Lightly Wooded
Middle School : Jockey Hollow
Amenities : Library, Medical Facilities, Park, Shopping/Mall
Neighborhood : N/A
Parcel : 178245
Total Parking Spaces : 10
Pool Description : Heated, Safety Fence, Vinyl, In Ground Pool
Postal Code : 06468
Roof : Asphalt Shingle
Additional Room Information : Mud Room
Sewage System : Septic
SgFt Description : Sq.Ft. is 1, 758 main house. Accessory apartment is an additional 783 sq.ft.
Total SqFt : 2851
Tax Year : July 2025-June 2026
Total Rooms : 8
Watersource : Private Well
weeb : RPR, IDX Sites, Realtor.com
Phone
860-384-7624
Address
20 Hopmeadow St, Unit 821, Weatogue, CT 06089