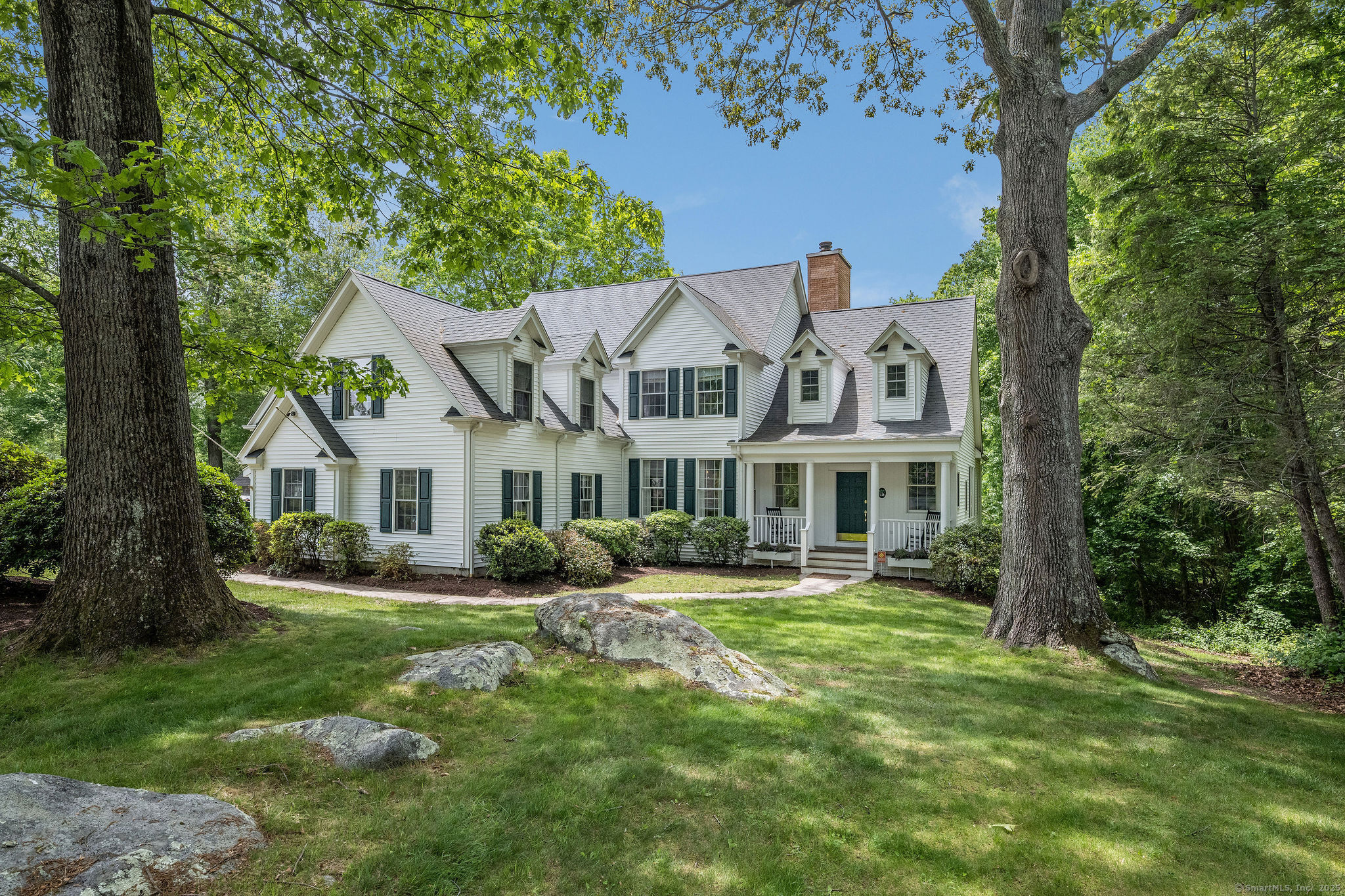
Bedrooms
Bathrooms
Sq Ft
Price
Madison, Connecticut
Just minutes from Madison's beautiful beaches and vibrant town center, this exceptional architect-designed home sits at the end of a quiet cul-de-sac. Light-filled and thoughtfully designed, it features a newly remodeled custom kitchen and an open, airy floor plan ideal for modern living. With 4 bedrooms and 3.5 baths, the home includes a spacious primary suite showcasing a wall of windows that frame views of the private backyard. A first-floor guest suite with ensuite bath adds flexibility and comfort for visitors. The finished walk-out lower level offers an additional 1,100 sq ft of living space with a wall of windows perfect for a playroom, gym, or home office-leading directly to the serene, landscaped backyard. Set in a desirable neighborhood, this home combines architectural interest with everyday functionality in a truly prime Madison location. Many of the home's components have been updated within the last 5-7 years. Many homeowners in this neighborhood walk or bike to the beach at the end of Pent Rd. They also enjoy the greenway trail which leads into Hammonasset State Park. It is an amazing location in Madison, close to town and beach yet privately situated.
Listing Courtesy of Coldwell Banker Realty
Our team consists of dedicated real estate professionals passionate about helping our clients achieve their goals. Every client receives personalized attention, expert guidance, and unparalleled service. Meet our team:

Broker/Owner
860-214-8008
Email
Broker/Owner
843-614-7222
Email
Associate Broker
860-383-5211
Email
Realtor®
860-919-7376
Email
Realtor®
860-538-7567
Email
Realtor®
860-222-4692
Email
Realtor®
860-539-5009
Email
Realtor®
860-681-7373
Email
Realtor®
860-249-1641
Email
Acres : 1.09
Appliances Included : Gas Range, Refrigerator, Dishwasher, Washer, Dryer
Attic : Pull-Down Stairs
Basement : Full, Fully Finished, Full With Walk-Out
Full Baths : 3
Half Baths : 1
Baths Total : 4
Beds Total : 4
City : Madison
Cooling : Central Air
County : New Haven
Elementary School : JM Jeffrey
Fireplaces : 1
Foundation : Concrete
Garage Parking : Attached Garage
Garage Slots : 2
Description : Level Lot, On Cul-De-Sac
Amenities : Golf Course, Health Club, Playground/Tot Lot, Private School(s), Public Rec Facilities, Tennis Courts
Neighborhood : N/A
Parcel : 1155174
Postal Code : 06443
Roof : Asphalt Shingle
Sewage System : Septic
Total SqFt : 5219
Tax Year : July 2024-June 2025
Total Rooms : 9
Watersource : Public Water In Street
weeb : RPR, IDX Sites, Realtor.com
Phone
860-384-7624
Address
20 Hopmeadow St, Unit 821, Weatogue, CT 06089