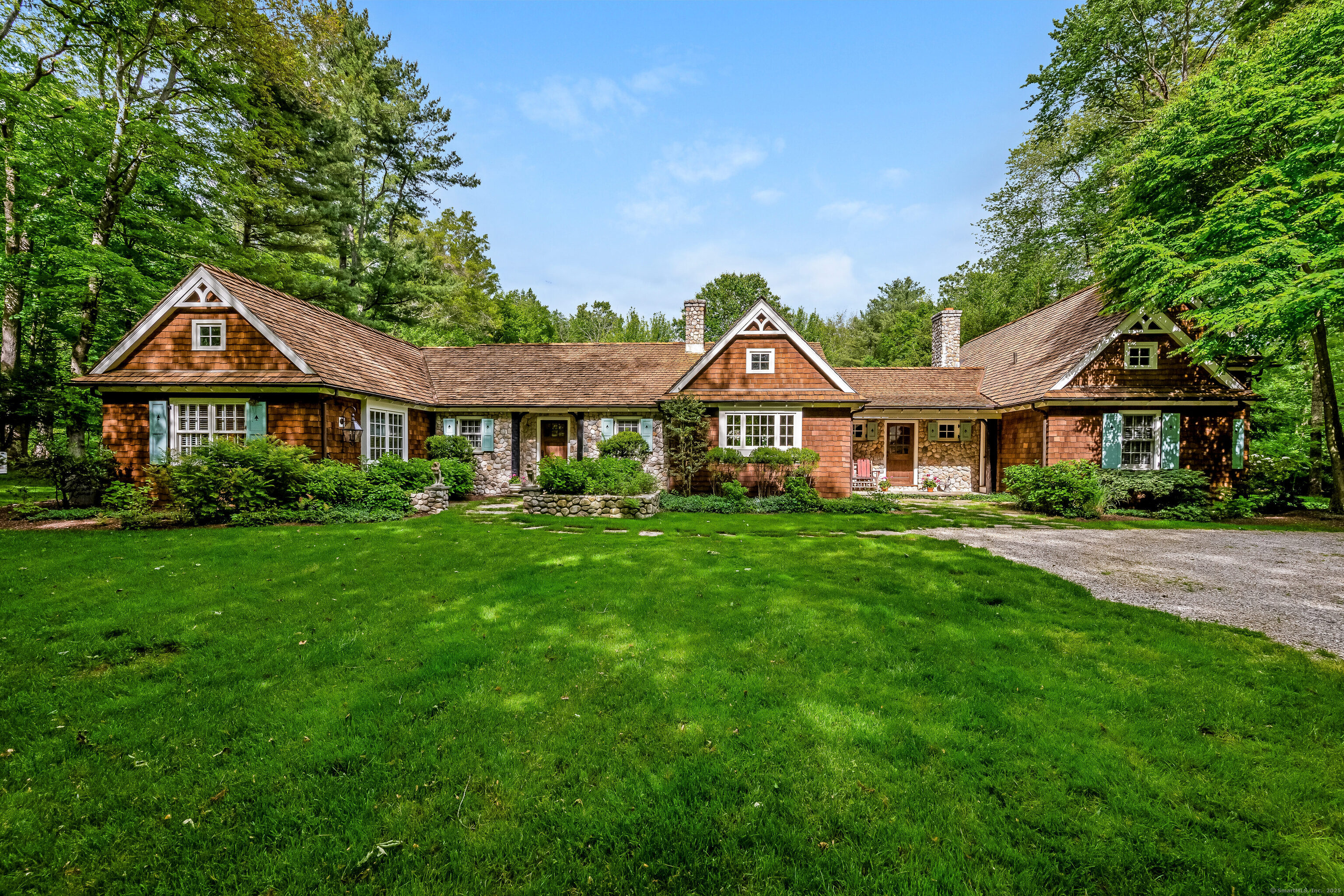
Bedrooms
Bathrooms
Sq Ft
Price
Darien, Connecticut
Welcome to 37 Salisbury Road - a picturesque sanctuary minutes from downtown Darien and New Canaan. Custom designed and constructed by Kent Eppley with substantial millwork and curved archways, home was built with flexibility in mind and accommodates various lifestyles. One-level living with generous spaces including a private guest wing, high-end chef's kitchen with river rock fireplace, family room with cathedral ceiling and wood beams, wet bar and library. French doors open to patio overlooking the skating pond, walking bridge, and abundant natural beauty. Two car detached garage with storage set on over one acre in a serene, convenient setting.
Listing Courtesy of Houlihan Lawrence
Our team consists of dedicated real estate professionals passionate about helping our clients achieve their goals. Every client receives personalized attention, expert guidance, and unparalleled service. Meet our team:

Broker/Owner
860-214-8008
Email
Broker/Owner
843-614-7222
Email
Associate Broker
860-383-5211
Email
Realtor®
860-919-7376
Email
Realtor®
860-538-7567
Email
Realtor®
860-222-4692
Email
Realtor®
860-539-5009
Email
Realtor®
860-681-7373
Email
Realtor®
860-249-1641
Email
Acres : 1.24
Appliances Included : Gas Cooktop, Wall Oven, Microwave, Subzero, Dishwasher, Washer, Dryer
Attic : Storage Space, Pull-Down Stairs
Basement : None
Full Baths : 3
Half Baths : 1
Baths Total : 4
Beds Total : 4
City : Darien
Cooling : Central Air
County : Fairfield
Elementary School : Ox Ridge
Fireplaces : 3
Flood Zone : 1
Foundation : Concrete
Fuel Tank Location : Above Ground
Garage Parking : Detached Garage
Garage Slots : 2
Description : Treed, Level Lot, Professionally Landscaped
Middle School : Middlesex
Amenities : Golf Course, Library, Paddle Tennis, Park, Playground/Tot Lot, Tennis Courts
Neighborhood : N/A
Parcel : 102546
Postal Code : 06820
Roof : Wood Shingle
Sewage System : Septic
Total SqFt : 3261
Tax Year : July 2024-June 2025
Total Rooms : 9
Watersource : Public Water Connected
weeb : RPR, IDX Sites, Realtor.com
Phone
860-384-7624
Address
20 Hopmeadow St, Unit 821, Weatogue, CT 06089