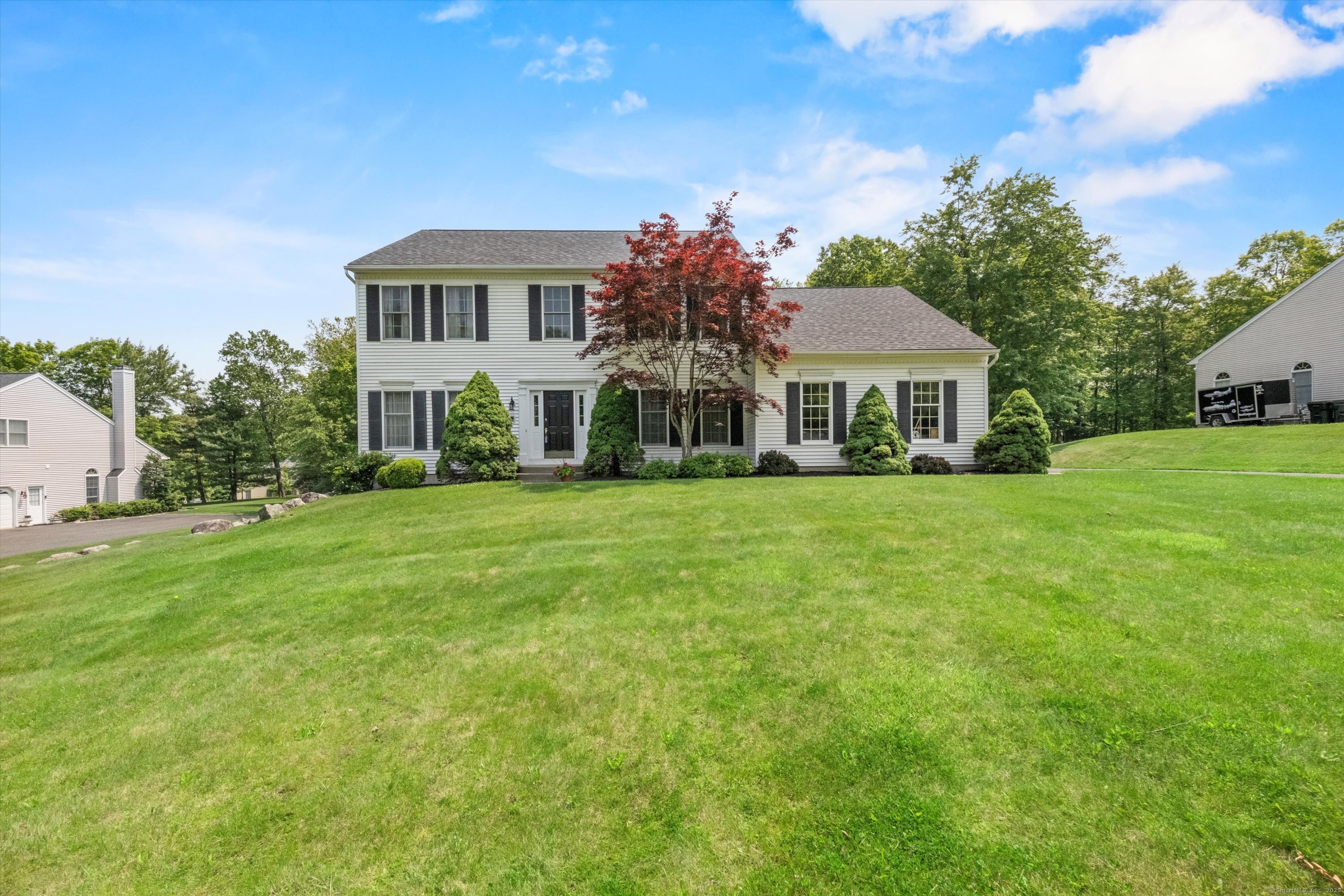
Bedrooms
Bathrooms
Sq Ft
Price
Danbury, Connecticut
Welcome home! Enjoy living in a well-planned Toll Brothers 10 room colonial located in one of Danbury's most desirable communities! This residence was built in 2000. Located on a flat, private, convenient acre and minutes to I-84 or shopping at the mall. This home is a true commuter's dream. Inside, you'll find generous living areas, high ceilings, and an abundance of natural light throughout. The flexible floor plan offers multiple entertaining spaces, large eat-in kitchen that opens up to a solarium and family room offering spacious entertaining for family and friends. This home still offers a formal dining and living room. The main bedroom en-suite has been completely renovated, with three additional bedrooms also located on the upper level. Enjoy the freshly painted deck and beautifully landscaped yard. This home offers a two-year-old roof. Both air conditioning units have been replaced 2023. The basement is a walk-out to a gorgeous stone patio that was redone in 2023. The basement offers over 1200 sq ft of living space not included in the square footage.
Listing Courtesy of William Raveis Real Estate
Our team consists of dedicated real estate professionals passionate about helping our clients achieve their goals. Every client receives personalized attention, expert guidance, and unparalleled service. Meet our team:

Broker/Owner
860-214-8008
Email
Broker/Owner
843-614-7222
Email
Associate Broker
860-383-5211
Email
Realtor®
860-919-7376
Email
Realtor®
860-538-7567
Email
Realtor®
860-222-4692
Email
Realtor®
860-539-5009
Email
Realtor®
860-681-7373
Email
Realtor®
860-249-1641
Email
Acres : 1.02
Appliances Included : Electric Cooktop, Wall Oven, Refrigerator, Dishwasher, Washer, Electric Dryer
Association Fee Includes : Insurance
Attic : Unfinished, Access Via Hatch
Basement : Full, Fully Finished, Full With Walk-Out
Full Baths : 2
Half Baths : 1
Baths Total : 3
Beds Total : 4
City : Danbury
Cooling : Central Air
County : Fairfield
Elementary School : Mill Ridge
Fireplaces : 1
Foundation : Concrete
Fuel Tank Location : In Basement
Garage Parking : Attached Garage, Driveway
Garage Slots : 2
Description : Lightly Wooded, Level Lot
Middle School : Per Board of Ed
Neighborhood : N/A
Parcel : 70441
Total Parking Spaces : 2
Postal Code : 06811
Roof : Asphalt Shingle
Additional Room Information : Solarium
Sewage System : Septic
Total SqFt : 3010
Tax Year : July 2024-June 2025
Total Rooms : 10
Watersource : Public Water In Street
weeb : RPR, IDX Sites, Realtor.com
Phone
860-384-7624
Address
20 Hopmeadow St, Unit 821, Weatogue, CT 06089