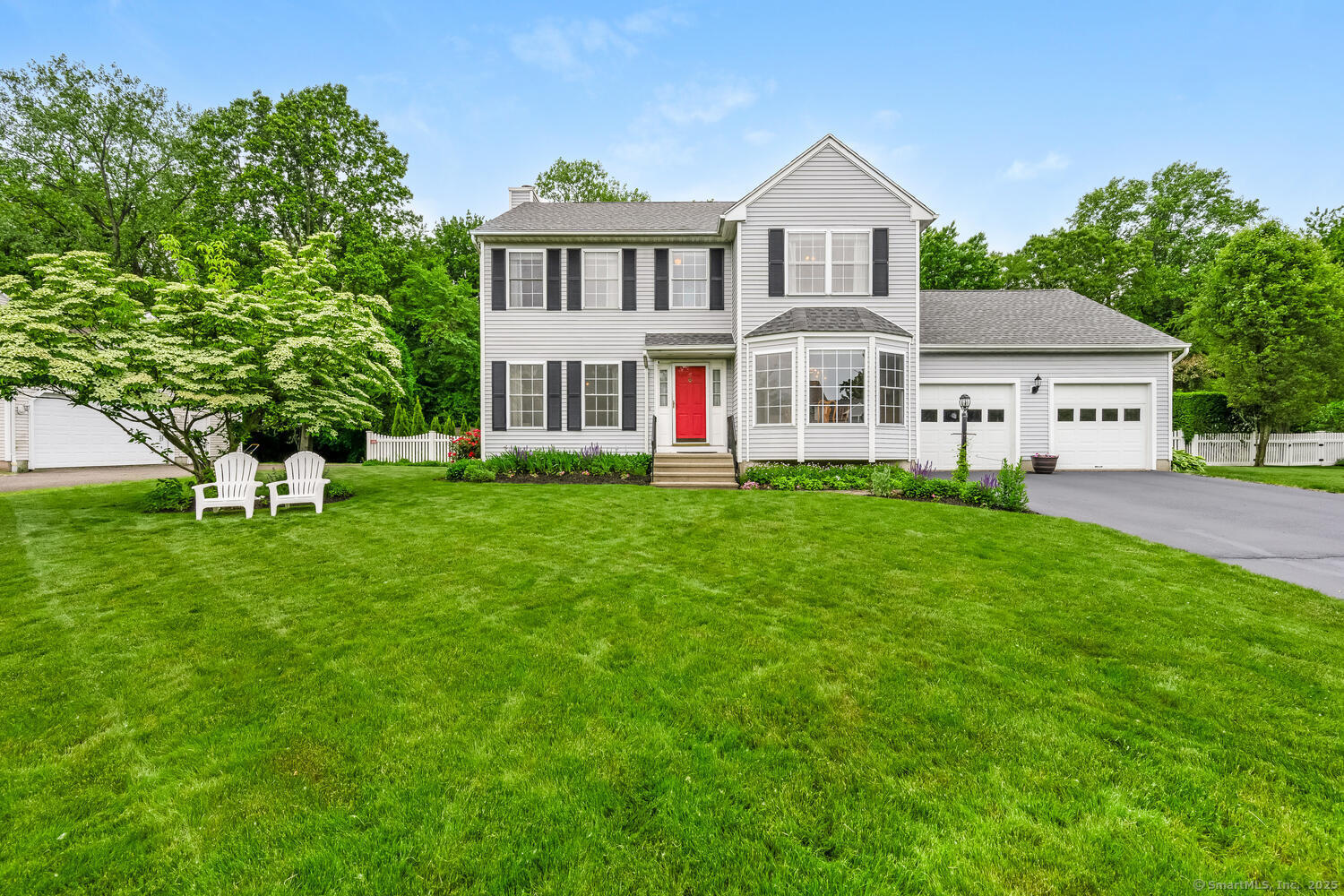
Bedrooms
Bathrooms
Sq Ft
Price
Stratford, Connecticut
This natural light-filled colonial in Stratford's North End features an open floor plan and everything you want in a home! Start with the location: nestled on a quiet cul-de-sac and convenient to Rt 15 and Rt 8. Step inside to a welcoming interior enhanced by elegant crown molding: formal living and dining rooms, a cozy family room with fireplace open to a large eat-in kitchen with quartz counters, gas range, and sliders leading to a private, fenced-in backyard-perfect for entertaining. Enjoy outdoor living with a large deck, above-ground pool, patio, and plenty of room for volleyball, bocce or simply celebrating life's moments. This home offers space for every kind of gathering you can imagine! Upstairs features a primary bedroom suite with walk-in closet and a bathroom with tub and separate shower. Three additional bedrooms and another full bathroom complete the second level. All bedrooms are on the 2nd level, along with a pull-down attic for storage. The lower level offers flexible living space-it can be a family room, rec room, office, or whatever you desire. There is a full bathroom on this level plus laundry and extra storage. The attached 2-car garage adds daily convenience. Besides the location, size, and features, this home is close to New Haven, Stamford/NYC, and Black Hawk Country Club. If you would love to live near a Fairfield County 18-hole golf course, this is your chance! With a backyard like this, you might just want to party and play at home.
Listing Courtesy of Keller Williams Realty
Our team consists of dedicated real estate professionals passionate about helping our clients achieve their goals. Every client receives personalized attention, expert guidance, and unparalleled service. Meet our team:

Broker/Owner
860-214-8008
Email
Broker/Owner
843-614-7222
Email
Associate Broker
860-383-5211
Email
Realtor®
860-919-7376
Email
Realtor®
860-538-7567
Email
Realtor®
860-222-4692
Email
Realtor®
860-539-5009
Email
Realtor®
860-681-7373
Email
Realtor®
860-249-1641
Email
Acres : 0.44
Appliances Included : Gas Range, Microwave, Refrigerator, Dishwasher, Washer, Dryer
Attic : Storage Space, Pull-Down Stairs
Basement : Full, Storage, Interior Access, Full With Hatchway
Full Baths : 3
Half Baths : 1
Baths Total : 4
Beds Total : 4
City : Stratford
Cooling : Central Air
County : Fairfield
Elementary School : Chapel Street
Fireplaces : 1
Foundation : Concrete
Garage Parking : Attached Garage, Paved, Driveway
Garage Slots : 2
Description : Fence - Full, In Subdivision, Level Lot, On Cul-De-Sac, Professionally Landscaped
Middle School : Flood
Amenities : Golf Course, Library, Medical Facilities, Park, Private School(s), Public Pool
Neighborhood : Oronoque
Parcel : 373013
Total Parking Spaces : 4
Pool Description : Salt Water, Above Ground Pool
Postal Code : 06614
Roof : Asphalt Shingle
Additional Room Information : Foyer
Sewage System : Public Sewer Connected
Total SqFt : 2596
Tax Year : July 2024-June 2025
Total Rooms : 8
Watersource : Public Water Connected
weeb : RPR, IDX Sites, Realtor.com
Phone
860-384-7624
Address
20 Hopmeadow St, Unit 821, Weatogue, CT 06089