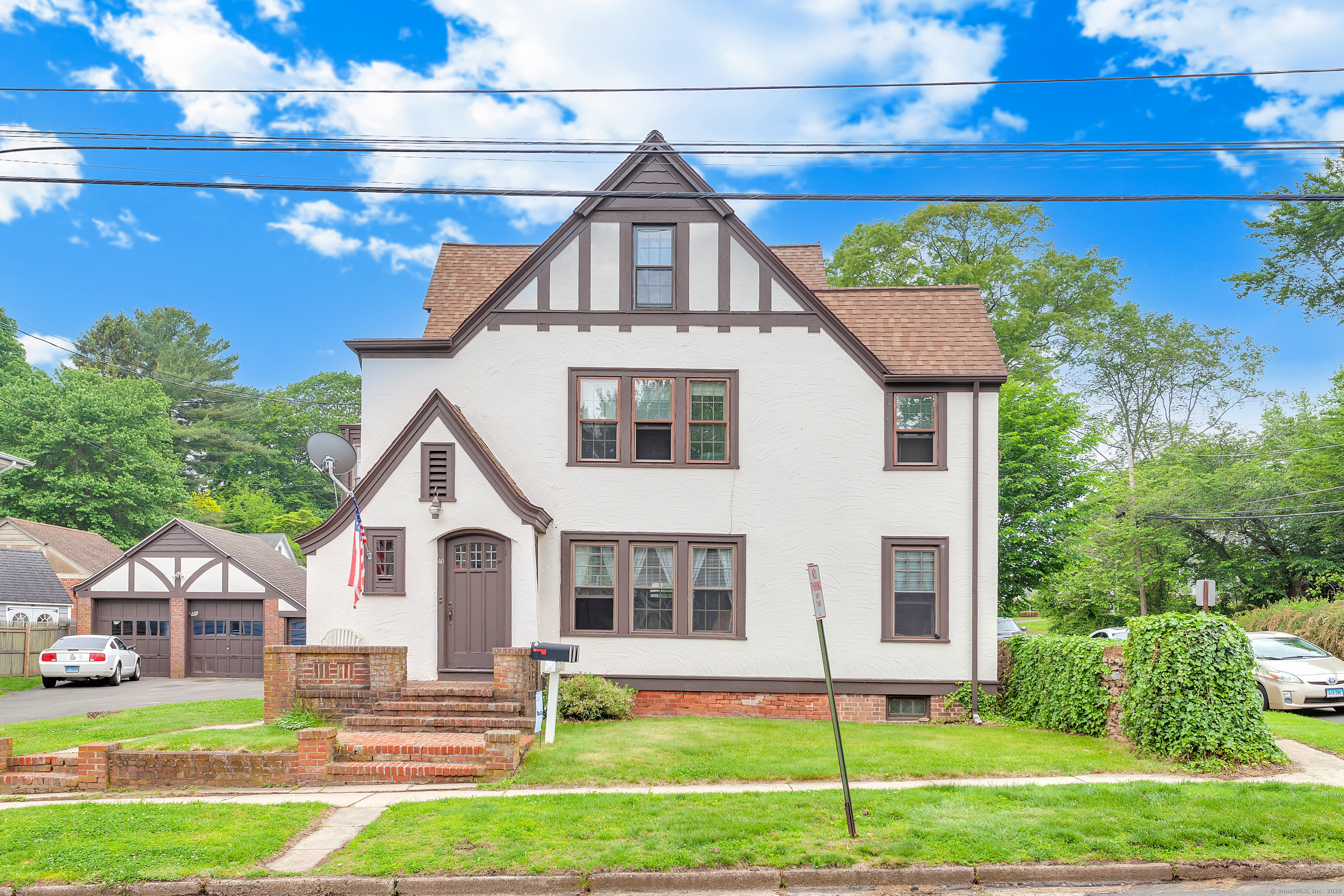
Total Rooms
Units
Sq Ft
Price
Branford, Connecticut
STATELY TUDOR STYLE 3 FAMILY IN THE HEART OF BRANFORD! Prime location, just steps to the Branford Town Center, with its host of wonderful restaurants, coffee, ice cream, and gift shops. Commuting could not be easier with quick access to I-95, or a short walk to the Branford Train Station. Apartments are on different levels, with long term tenants in two units. First and second floor units are spacious and offer Kitchen with Pantry area, Living Room, Dining Room, two Bedrooms and a Bathroom. Each with hardwood floors. The third-floor unit is very cute and offers a Living Room, Office Nook, Kitchen and Bedroom. Laundry hookups for each unit are located in the lower level. Separate utilities are in place for heat and hot water. The first two floors have gas on-demand units. There is a two-car garage as well as off-street parking. This property has been very carefully maintained, and shows pride of ownership.
Listing Courtesy of Coldwell Banker Realty
Our team consists of dedicated real estate professionals passionate about helping our clients achieve their goals. Every client receives personalized attention, expert guidance, and unparalleled service. Meet our team:

Broker/Owner
860-214-8008
Email
Broker/Owner
843-614-7222
Email
Associate Broker
860-383-5211
Email
Realtor®
860-919-7376
Email
Realtor®
860-538-7567
Email
Realtor®
860-222-4692
Email
Realtor®
860-539-5009
Email
Realtor®
860-681-7373
Email
Realtor®
860-249-1641
Email
Acres : 0.16
Basement : Full, Unfinished
Full Baths : 3
Baths Total : 3
Beds Total : 5
City : Branford
Cooling : None
County : New Haven
Elementary School : John B. Sliney
Foundation : Brick, Stone
Garage Parking : Detached Garage, Paved, Off Street Parking, Driveway
Garage Slots : 2
Annual Expense : 14752
Description : Corner Lot
Middle School : Francis Walsh
Amenities : Commuter Bus, Health Club, Library, Medical Facilities, Public Pool, Public Rec Facilities, Public Transportation, Shopping/Mall
Neighborhood : N/A
Parcel : 1064560
Total Parking Spaces : 5
Postal Code : 06405
Roof : Asphalt Shingle
Sewage System : Public Sewer Connected
Sewage Usage Fee : 510
SgFt Description : Town Records
Total SqFt : 2641
Tax Year : July 2025-June 2026
Total Rooms : 13
Watersource : Public Water Connected
weeb : RPR, IDX Sites, Realtor.com
Phone
860-384-7624
Address
20 Hopmeadow St, Unit 821, Weatogue, CT 06089