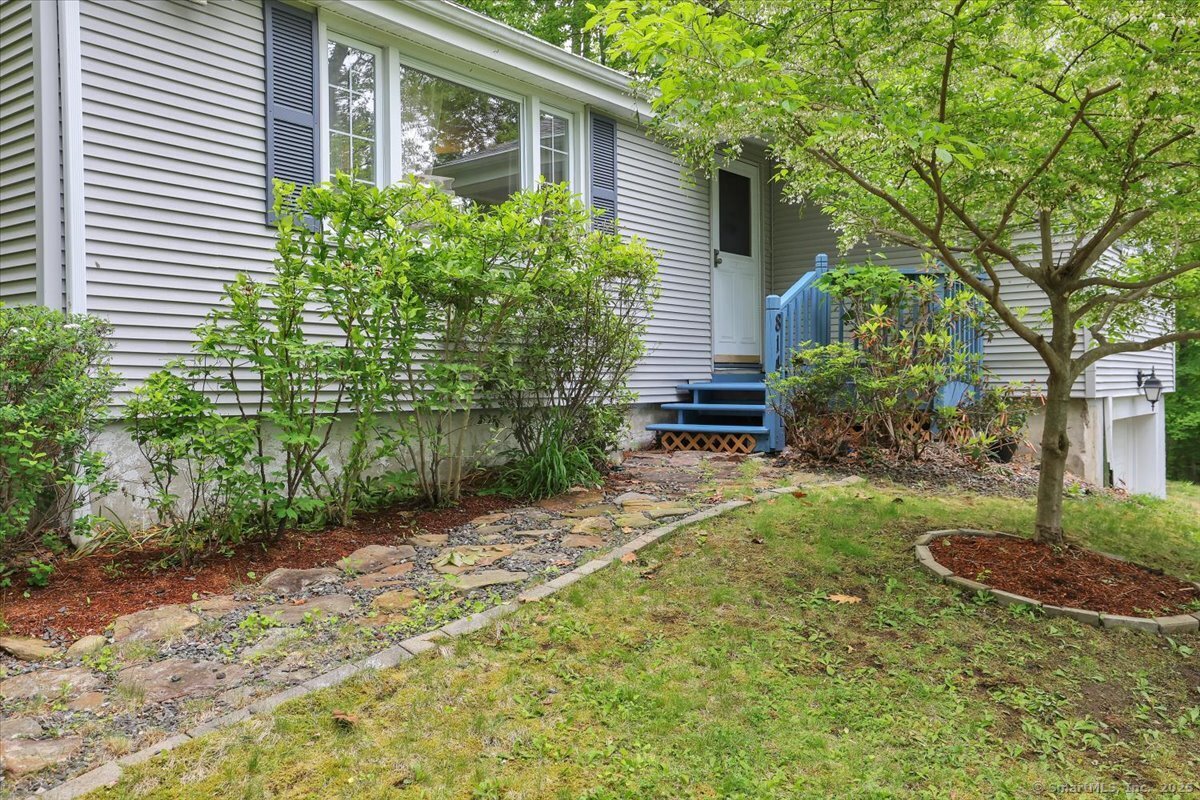
Bedrooms
Bathrooms
Sq Ft
Price
Coventry, Connecticut
HIGHEST & BEST OFFERS DUE MON. JUNE 16 BY NOON. Rare opportunity to own a 3 Bedroom home on 3.29 Acres with a drive under garage, 2 driveways and 2 sheds. This is a perfect house for a hobbyist or someone who wants space to work on projects at their home. This ranch style home is complete with a remodeled kitchen, full bath, living room, 3 Bedrooms and a sun room. White cabinets and quartz counters are the highlight of the remodeled kitchen. HW floors and a fireplace make the living room feel warm and welcoming, while the wall A/C will cool you off! Each of the 3 bedrooms have HW flooring too! Interior access to the drive under garage for convenient entry to the house. The partially finished lower level is where you'll find the separate laundry room as well as two more semi-finished areas, where you might want to install carpet or tile over the concrete floor. The sunroom off of the kitchen leads to the deck which overlooks the 3 acre back yard. Two sheds in the back yard give you plenty of storage! Remember, when you are a resident of Coventry, you can obtain a parking pass to Lisicke Beach on Coventry Lake where you can enjoy swimming, fishing, paddle boarding and kayaking in the summer or ice fishing and skating in the winter. Coventry Farmers Market, locally owned restaurants, Nathan Hale Forest, Golf Courses and an Equestrian Center are nearby for you to enjoy! This home is approx. 5 miles from UCONN & ECSU, 20 mins to Hartford. Fiber optic internet to house.
Listing Courtesy of ERA Blanchard & Rossetto
Our team consists of dedicated real estate professionals passionate about helping our clients achieve their goals. Every client receives personalized attention, expert guidance, and unparalleled service. Meet our team:

Broker/Owner
860-214-8008
Email
Broker/Owner
843-614-7222
Email
Associate Broker
860-383-5211
Email
Realtor®
860-919-7376
Email
Realtor®
860-538-7567
Email
Realtor®
860-222-4692
Email
Realtor®
860-539-5009
Email
Realtor®
860-681-7373
Email
Realtor®
860-249-1641
Email
Acres : 3.39
Appliances Included : Oven/Range, Microwave, Refrigerator, Dishwasher
Attic : Pull-Down Stairs
Basement : Partial, Partially Finished
Full Baths : 1
Baths Total : 1
Beds Total : 3
City : Coventry
Cooling : Wall Unit
County : Tolland
Elementary School : Coventry Grammar
Fireplaces : 1
Foundation : Concrete
Fuel Tank Location : In Basement
Garage Parking : Under House Garage
Garage Slots : 1
Description : Treed, Rolling
Middle School : Nathan Hale
Amenities : Golf Course, Health Club, Lake, Library, Medical Facilities, Park, Putting Green, Stables/Riding
Neighborhood : Coventry
Parcel : 1612200
Postal Code : 06238
Roof : Asphalt Shingle
Sewage System : Septic
Total SqFt : 1052
Tax Year : July 2024-June 2025
Total Rooms : 6
Watersource : Private Well
weeb : RPR, IDX Sites, Realtor.com
Phone
860-384-7624
Address
20 Hopmeadow St, Unit 821, Weatogue, CT 06089