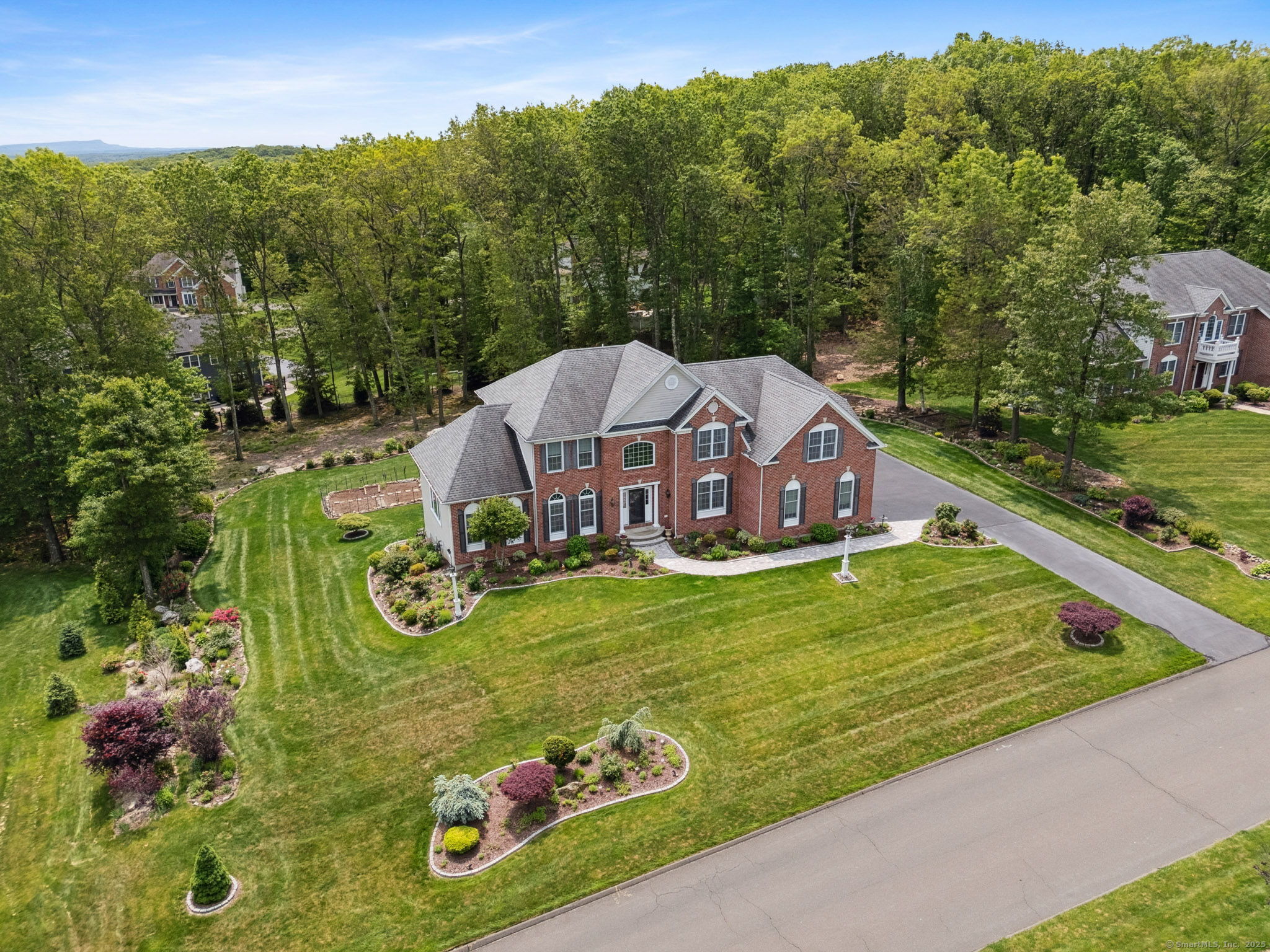
Bedrooms
Bathrooms
Sq Ft
Price
Avon, Connecticut
Welcome to this stunning Toll Brothers home in the highly desirable Weatherstone community. Thoughtfully designed and meticulously maintained, this home showcases over $165,000 in upgrades, including a RARE first-floor guest bedroom with full bath. Step into a grand two-story foyer with an elegant crystal chandelier, flanked by formal living and dining rooms with shadow box trim, crown molding, and double doors leading to the flex room. The spacious family room features recessed lighting, skylights, ceiling fan, and a gas fireplace, flowing seamlessly into the expanded gourmet kitchen with stainless steel appliances, granite countertops, center island, and gas cooktop. Door from the kitchen opens to a large Trex deck, perfect for entertaining. Professionally landscaped grounds include an extended driveway, two front pole lights, stone front island garden, and landscape lighting. River rock under the deck adds both function and charm. Upstairs offers four generously sized bedrooms, a convenient laundry room, and a luxurious primary suite with a large walk-in closet and spa-like bath featuring double vanity, jacuzzi tub. The walkout basement, finished in 2022, adds 1,300+ sqft with a kitchen, bath, bedroom, gym, and recreation space. In 2024, exterior hardscaping was upgraded with granite walkways, stone patio, and an underground drainage system. Every detail reflects thoughtful upgrades, timeless style, and modern convenience.
Listing Courtesy of Reddy Realty, LLC
Our team consists of dedicated real estate professionals passionate about helping our clients achieve their goals. Every client receives personalized attention, expert guidance, and unparalleled service. Meet our team:

Broker/Owner
860-214-8008
Email
Broker/Owner
843-614-7222
Email
Associate Broker
860-383-5211
Email
Realtor®
860-919-7376
Email
Realtor®
860-538-7567
Email
Realtor®
860-222-4692
Email
Realtor®
860-539-5009
Email
Realtor®
860-681-7373
Email
Realtor®
860-249-1641
Email
Acres : 0.92
Appliances Included : Gas Cooktop, Wall Oven, Microwave, Refrigerator, Dishwasher, Disposal, Washer, Dryer
Association Fee Includes : Property Management
Attic : Access Via Hatch
Basement : Full, Fully Finished, Full With Walk-Out
Full Baths : 5
Baths Total : 5
Beds Total : 6
City : Avon
Cooling : Central Air
County : Hartford
Elementary School : Roaring Brook
Fireplaces : 1
Foundation : Concrete
Garage Parking : Attached Garage
Garage Slots : 3
Description : In Subdivision, Professionally Landscaped
Neighborhood : N/A
Parcel : 2574407
Postal Code : 06001
Roof : Asphalt Shingle
Sewage System : Public Sewer Connected
Total SqFt : 5088
Tax Year : July 2024-June 2025
Total Rooms : 10
Watersource : Public Water Connected
weeb : RPR, IDX Sites, Realtor.com
Phone
860-384-7624
Address
20 Hopmeadow St, Unit 821, Weatogue, CT 06089