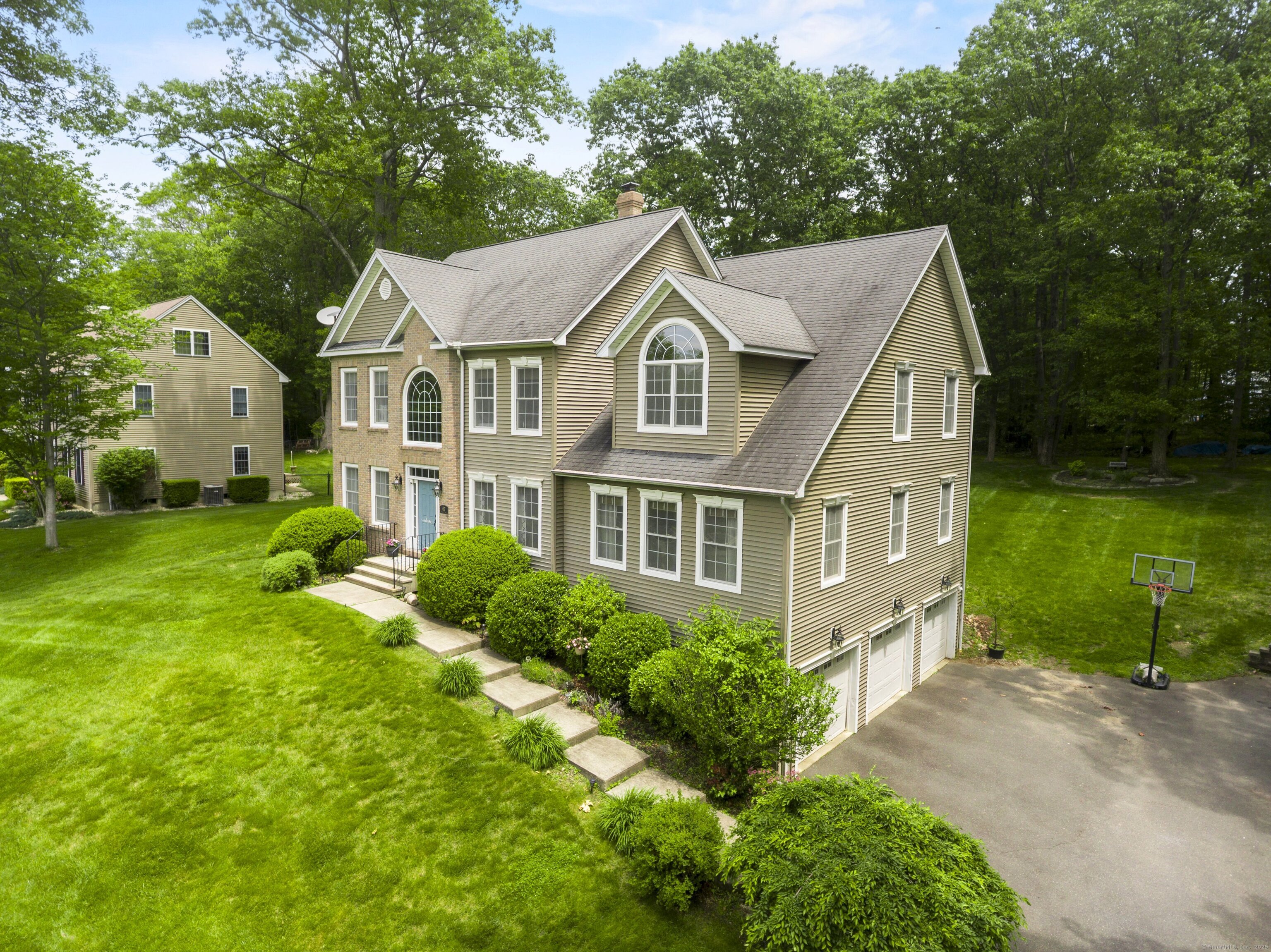
Bedrooms
Bathrooms
Sq Ft
Price
Prospect, Connecticut
Welcome to one of Prospect's most desirable neighborhoods! This custom-designed Colonial offers over 3,800 sq.ft. of well-maintained living space on a lot with mature plantings. A charming brick-accented entry leads into a two-story foyer with arched and transom windows that fill the space with natural light, complemented by refinished hardwood flooring. The main level features a spacious, flowing layout with a large eat-in kitchen including a center island, pantry, double ovens, stainless steel appliances, and eat-in nook. The kitchen connects to a formal dining room with crown molding, and a front-to-back living room featuring a wood-burning fireplace, coffered ceilings, recessed lighting, and French doors to a private office. A convenient laundry room and updated powder room (2018) complete the first floor. Upstairs offers a full bath w/double sink vanity in the hall & four generously sized bedrooms, including a primary suite with cathedral ceilings, a large walk-in closet, and a luxurious bath with double vanity, stand-up shower, and jetted tub beneath an arched window - relaxing setting w/natural lighting. The finished lower level includes a family room, a half bath, walk-in closet, mechanical room, and access to the 3-car garage. Outside, enjoy a manicured lawn, fire pit area, and wood deck-perfect for relaxing or entertaining.
Listing Courtesy of JW Realty Group LLC
Our team consists of dedicated real estate professionals passionate about helping our clients achieve their goals. Every client receives personalized attention, expert guidance, and unparalleled service. Meet our team:

Broker/Owner
860-214-8008
Email
Broker/Owner
843-614-7222
Email
Associate Broker
860-383-5211
Email
Realtor®
860-919-7376
Email
Realtor®
860-538-7567
Email
Realtor®
860-222-4692
Email
Realtor®
860-539-5009
Email
Realtor®
860-681-7373
Email
Realtor®
860-249-1641
Email
Acres : 0.91
Appliances Included : Oven/Range, Microwave, Refrigerator, Dishwasher, Washer, Dryer
Attic : Pull-Down Stairs
Basement : Full, Heated, Storage, Fully Finished, Garage Access, Interior Access
Full Baths : 2
Half Baths : 2
Baths Total : 4
Beds Total : 4
City : Prospect
Cooling : Central Air
County : New Haven
Elementary School : Prospect
Fireplaces : 1
Foundation : Concrete
Fuel Tank Location : In Basement
Garage Parking : Attached Garage
Garage Slots : 3
Description : Sloping Lot
Amenities : Basketball Court, Golf Course, Library, Medical Facilities, Park, Playground/Tot Lot
Neighborhood : N/A
Parcel : 1314366
Postal Code : 06712
Roof : Shingle
Sewage System : Septic
Total SqFt : 3837
Tax Year : July 2025-June 2026
Total Rooms : 10
Watersource : Private Well
weeb : RPR, IDX Sites, Realtor.com
Phone
860-384-7624
Address
20 Hopmeadow St, Unit 821, Weatogue, CT 06089