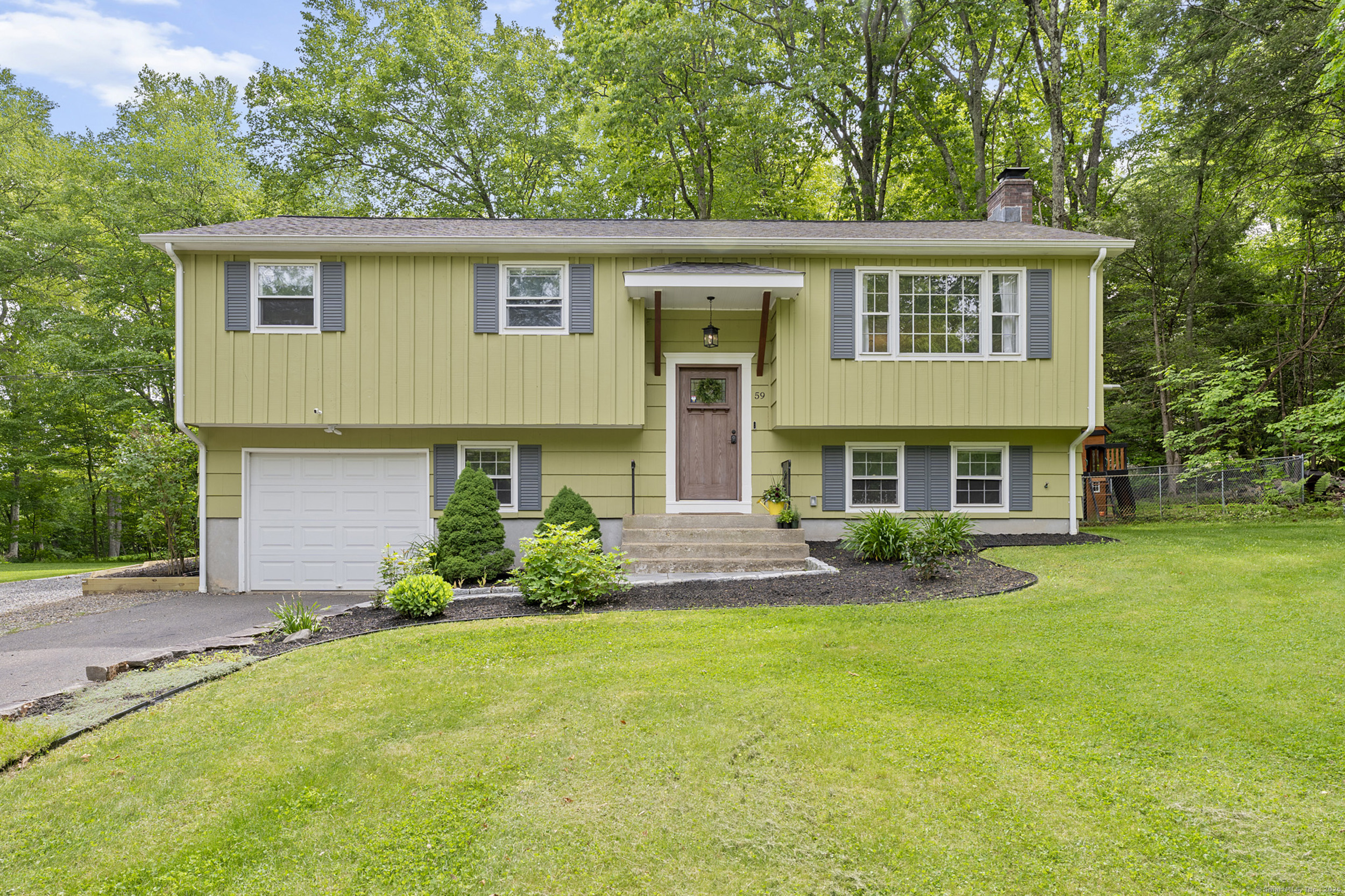
Bedrooms
Bathrooms
Sq Ft
Price
Tolland, Connecticut
Welcome home to comfort and style! This beautifully updated and meticulously maintained Raised Ranch is the perfect blend of charm, space and modern convenience. Nestled on a spacious, partially finished yard, there's plenty of room for play, pets, or peaceful backyard lounging. Step inside to a sun filled living room featuring soaring cathedral ceilings along with a cooling mini split system. Just what you need for those warm summer days. The open concept, kitchen and dining area shine with modern updates and flow effortlessly onto a gorgeous trex deck, ideal for entertaining or enjoying a quiet morning coffee. The primary bedroom offers the added convenience of its own private half bath, while the main bathroom has been stylishly updated for a fresh contemporary feel. Need extra space? The fully finished lower level includes an additional half bathroom making it perfect for a home office, gym, guest area or cozy movie nights. Piece of mind is the roof was replaced November 2020, less than 5 years ago! The septic was pumped and inspected, May 2025, passed with flying colors! All that's left to do is move in and make this home your own! SELLERS ASKING FOR HIGHEST & BEST BY MON. 6/9 10AM.
Listing Courtesy of Real Broker CT, LLC
Our team consists of dedicated real estate professionals passionate about helping our clients achieve their goals. Every client receives personalized attention, expert guidance, and unparalleled service. Meet our team:

Broker/Owner
860-214-8008
Email
Broker/Owner
843-614-7222
Email
Associate Broker
860-383-5211
Email
Realtor®
860-919-7376
Email
Realtor®
860-538-7567
Email
Realtor®
860-222-4692
Email
Realtor®
860-539-5009
Email
Realtor®
860-681-7373
Email
Realtor®
860-249-1641
Email
Acres : 0.69
Appliances Included : Gas Range, Microwave, Dishwasher, Washer, Dryer
Attic : Access Via Hatch
Basement : Full, Fully Finished
Full Baths : 1
Half Baths : 2
Baths Total : 3
Beds Total : 3
City : Tolland
Cooling : Split System
County : Tolland
Elementary School : Per Board of Ed
Fireplaces : 1
Foundation : Concrete
Fuel Tank Location : In Basement
Garage Parking : Under House Garage
Garage Slots : 1
Description : Lightly Wooded, Level Lot, Cleared
Neighborhood : N/A
Parcel : 1653091
Postal Code : 06084
Roof : Asphalt Shingle
Sewage System : Septic
SgFt Description : 1736
Total SqFt : 1736
Tax Year : July 2024-June 2025
Total Rooms : 7
Watersource : Private Well
weeb : RPR, IDX Sites, Realtor.com
Phone
860-384-7624
Address
20 Hopmeadow St, Unit 821, Weatogue, CT 06089