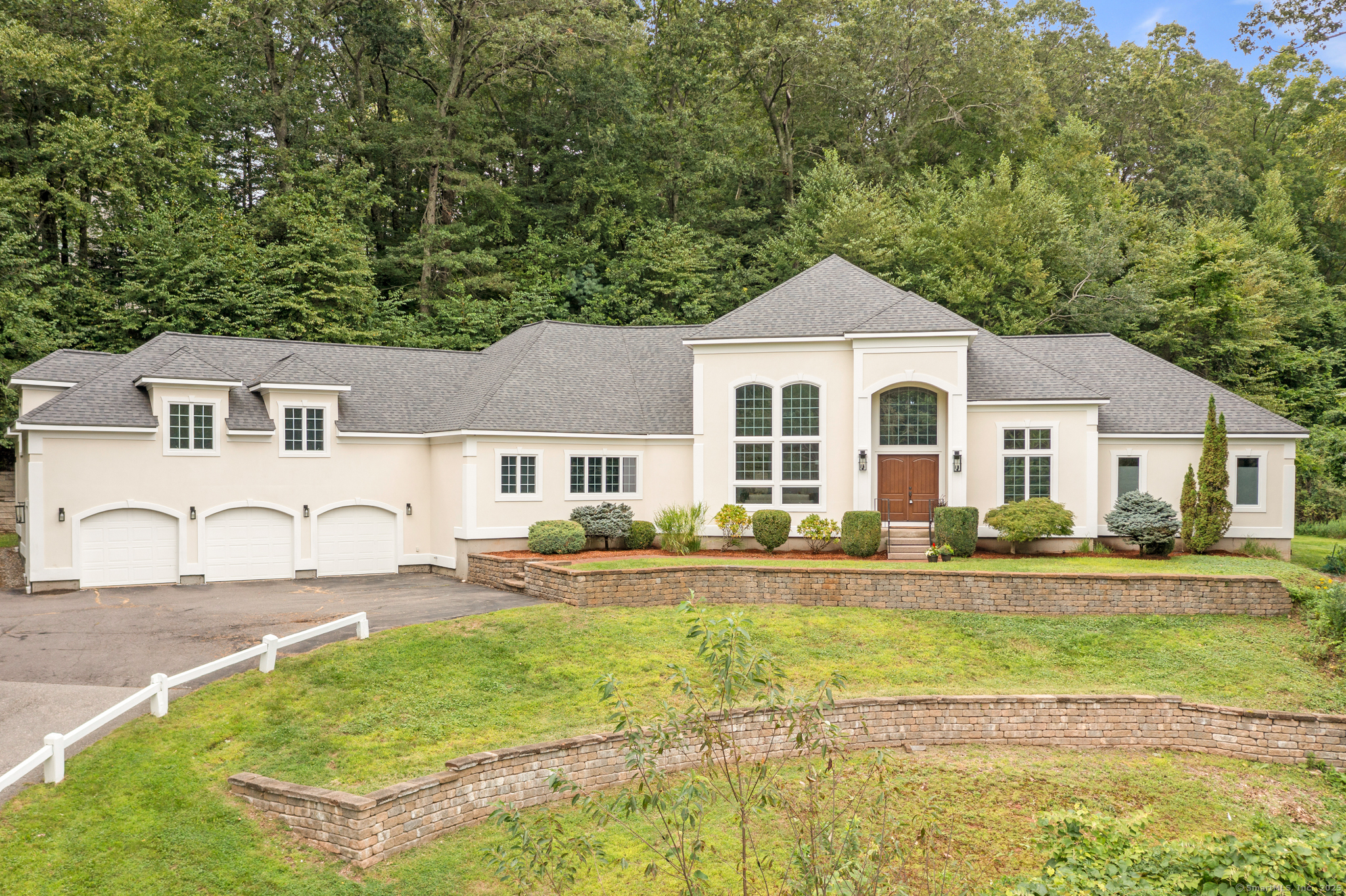
Bedrooms
Bathrooms
Sq Ft
Price
Glastonbury, Connecticut
SPELLBINDING 11-room, 4157 sq ft sprawling Contemporary Ranch, COMPLETELY updated in 2025, in a majestic 5-acre setting. Every inch of this dramatic residence has been redone/ upgraded/renovated and the finished product is a stunner, boasting chic decor, gleaming hardwood floors, quality finishes, designer lighting, and walls of windows allowing sun to stream in throughout the entire home. With its fluid layout, unique design and captivating lines this home is worthy of Architectural Digest. In the chef's kitchen is a center island, gorgeous ship lap cathedral ceiling over the dining nook, striking granite countertops, endless cabinetry, and top of the line appliances including Subzero refrigerator, double Bosch ovens, and 5 burner commercial grade cooktop. The soaring ceiling in the foyer and living room make for a most dramatic entry. Enjoy a lovely sitting area with fireplace off the kitchen, a home office, spacious dining room, and family room with chic custom built-ins and wet bar. At either end of the house are elaborate bedroom suites: the primary suite is a sumptuous retreat featuring hardwood flooring, luxurious bath, walk-in designer closet, and atrium door out to balcony. Equally as impressive, the bonus or in-law suite is a space fit for royalty with upgraded full bath, closet, and separate room for dressing area, playroom or office. There are two other bedrooms connected via Jack and Jill bath, plus a 4th full hallway bath. Additional amenities of this
Listing Courtesy of Berkshire Hathaway NE Prop.
Our team consists of dedicated real estate professionals passionate about helping our clients achieve their goals. Every client receives personalized attention, expert guidance, and unparalleled service. Meet our team:

Broker/Owner
860-214-8008
Email
Broker/Owner
843-614-7222
Email
Associate Broker
860-383-5211
Email
Realtor®
860-919-7376
Email
Realtor®
860-538-7567
Email
Realtor®
860-222-4692
Email
Realtor®
860-539-5009
Email
Realtor®
860-681-7373
Email
Realtor®
860-249-1641
Email
Acres : 5.3
Appliances Included : Gas Range, Wall Oven, Microwave, Range Hood, Subzero, Dishwasher, Disposal
Association Fee Includes : Insurance
Attic : Access Via Hatch
Bank Owned : 1
Basement : Full, Unfinished, Garage Access, Hatchway Access, Interior Access, Concrete Floor, Full With Hatchway
Full Baths : 4
Baths Total : 4
Beds Total : 4
City : Glastonbury
Cooling : Central Air
County : Hartford
Elementary School : Hopewell
Fireplaces : 1
Foundation : Concrete
Fuel Tank Location : In Basement
Garage Parking : Attached Garage
Garage Slots : 3
Description : In Subdivision, Lightly Wooded
Middle School : Smith
Amenities : Lake
Neighborhood : N/A
Parcel : 567247
Postal Code : 06033
Roof : Asphalt Shingle
Additional Room Information : Bonus Room, Foyer, Laundry Room
Sewage System : Septic
Total SqFt : 4157
Tax Year : July 2025-June 2026
Total Rooms : 11
Watersource : Private Well
weeb : RPR, IDX Sites, Realtor.com
Phone
860-384-7624
Address
20 Hopmeadow St, Unit 821, Weatogue, CT 06089