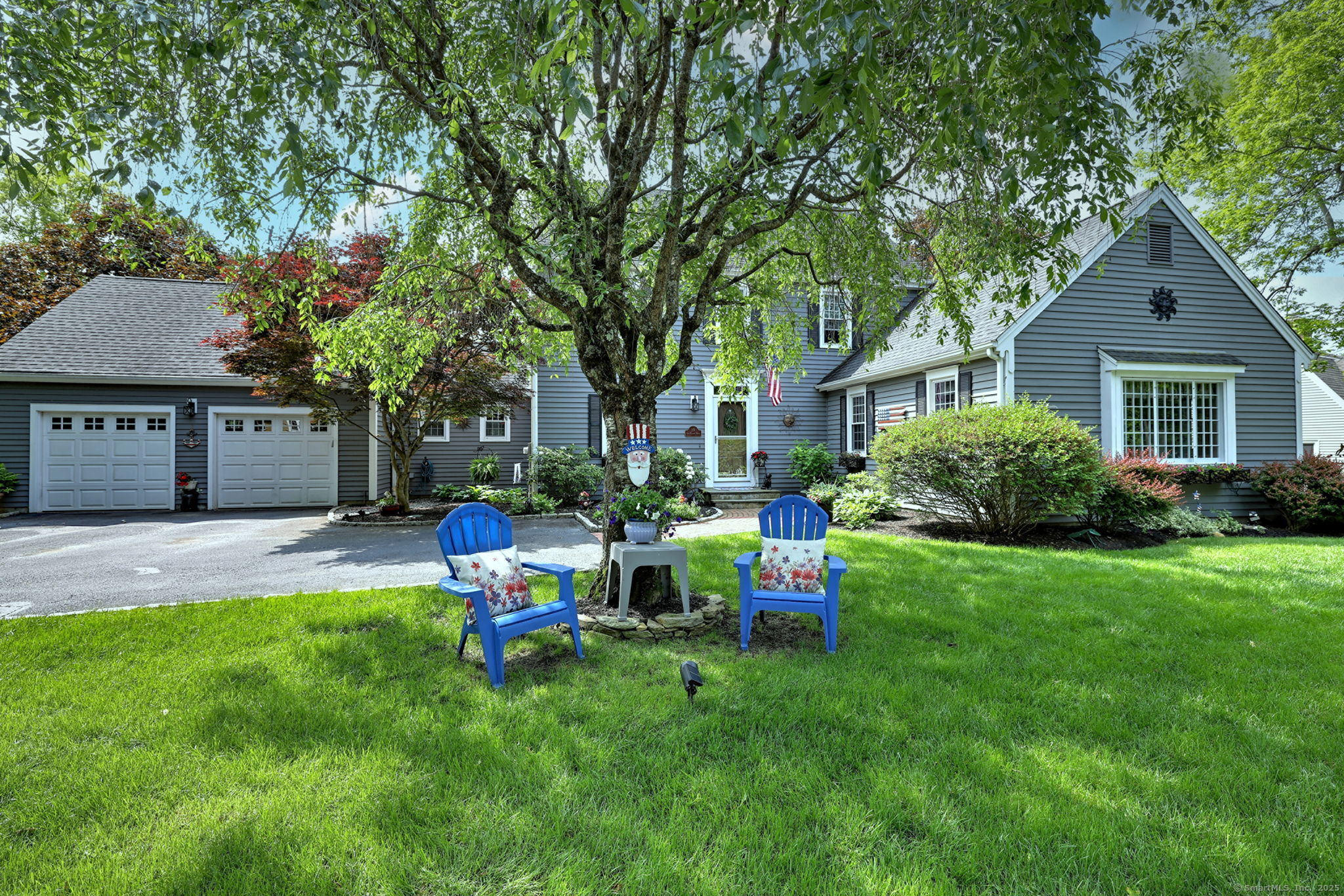
Bedrooms
Bathrooms
Sq Ft
Price
Monroe, Connecticut
Nestled in the highly sought-after Great Oak Farm Community, this beautifully upgraded home offers a combination of space, style, and serenity. Perfectly positioned near the front green with picturesque pond views, this home sits on one of the largest lots in the neighborhood, providing exceptional privacy and lush, landscaped surroundings. Step inside to discover a thoughtfully designed layout featuring two potential primary suites-one conveniently located on the main level, and another upstairs near a third bedroom, full bath, & sunlit sitting area. Ideal for entertaininga with an expansive dining room with a cozy gas log fireplace, & a spacious family/great room w/ soaring ceilings, exposed beams, wall-to-wall carpeting, a second stunning stone gas fireplace, & an abundance of natural light from large windows & sliding doors that open to the oversized private deck with beautif views. The granite & stainless steel kitchen flows seamlessly into the family & dining rooms, while the first floor office, mudroom w/ deck access, laundry room, & attached garage add convenience and functionality. The finished lower level offers an additional 922 sq ft of versatile space for storage w/ a playroom/gym or second office, a walk-out to patio, cedar closet & extra pantry storage. Inground sprinkler & home generator as well! Enjoy the vibrant community life, w/ frequent social events and easy access to the Rails-to-Trails path, Wolfe Park &Great Hollow Lake+Monroe's award winning schools!
Listing Courtesy of Higgins Group Real Estate
Our team consists of dedicated real estate professionals passionate about helping our clients achieve their goals. Every client receives personalized attention, expert guidance, and unparalleled service. Meet our team:

Broker/Owner
860-214-8008
Email
Broker/Owner
843-614-7222
Email
Associate Broker
860-383-5211
Email
Realtor®
860-919-7376
Email
Realtor®
860-538-7567
Email
Realtor®
860-222-4692
Email
Realtor®
860-539-5009
Email
Realtor®
860-681-7373
Email
Realtor®
860-249-1641
Email
Appliances Included : Cook Top, Convection Oven, Microwave, Range Hood, Icemaker, Dishwasher, Compactor, Washer, Electric Dryer
Association Fee Includes : Grounds Maintenance, Property Management, Road Maintenance
Attic : Unfinished, Storage Space, Floored, Pull-Down Stairs
Basement : Full, Heated, Cooled, Interior Access, Liveable Space, Full With Walk-Out
Full Baths : 3
Half Baths : 1
Baths Total : 4
Beds Total : 3
City : Monroe
Cooling : Ceiling Fans, Central Air, Split System, Zoned
County : Fairfield
Elementary School : Stepney
Fireplaces : 2
Foundation : Concrete
Garage Parking : Attached Garage
Garage Slots : 2
Handicap : 32" Minimum Door Widths, Appliances are Low/Secure, Hallways 36+ Inches Wide, Lever Door Handles, Lever Faucets
Description : Fence - Partial, Fence - Electric Pet, Fence - Privacy, Borders Open Space, Level Lot, Sloping Lot, Professionally Landscaped, Water View
Middle School : Jockey Hollow
Amenities : Basketball Court, Golf Course, Health Club, Lake, Library, Paddle Tennis, Park, Playground/Tot Lot
Neighborhood : Upper Stepney
Parcel : 178829
Postal Code : 06468
Property Information : Planned Unit Development
Roof : Asphalt Shingle
Additional Room Information : Foyer, Gym, Mud Room, Sitting Room
Sewage System : Shared Septic
Total SqFt : 3326
Subdivison : great oak farm
Tax Year : July 2025-June 2026
Total Rooms : 10
Watersource : Public Water Connected
weeb : RPR, IDX Sites, Realtor.com
Phone
860-384-7624
Address
20 Hopmeadow St, Unit 821, Weatogue, CT 06089