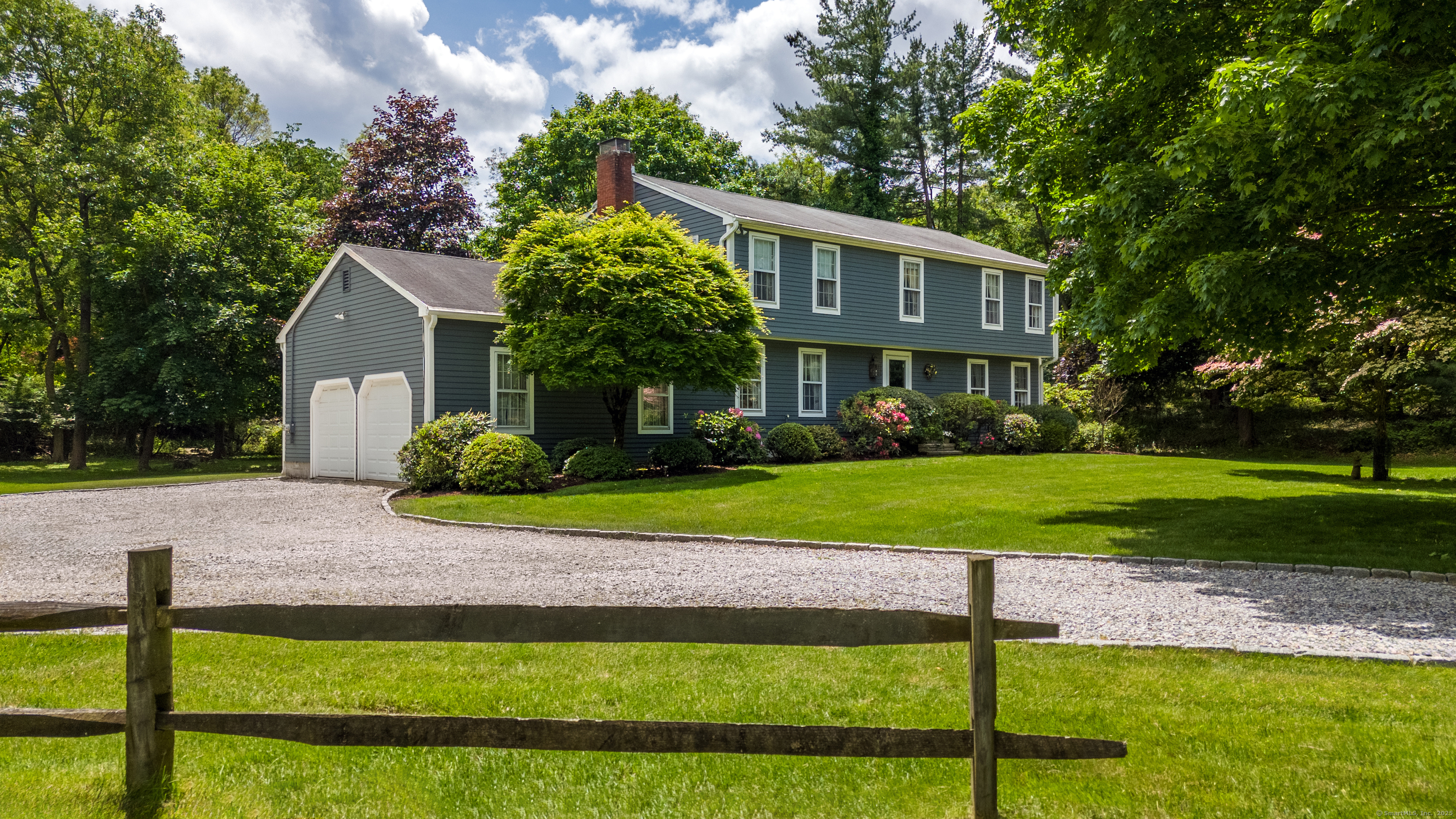
Bedrooms
Bathrooms
Sq Ft
Price
Fairfield, Connecticut
Welcome home to 47 Trillium Circle, a spacious 4-5 bedroom premiere lower Fairfield Hill neighborhood retreat nestled at the end of a quiet double cul-de-sac on over an acre of private, landscaped grounds. Hardwood floors flow through the main level, with additional hardwood under upstairs carpeting-ready for your personal touch. The sunlit living and dining rooms open seamlessly for easy entertaining, while the inviting family room features a cozy fireplace. The tiled eat-in kitchen is ideally situated next to the laundry closet and a flexible home office with access to the tranquil backyard, complete with in-ground sprinklers & tons of privacy! Upstairs, the primary suite includes a walk-in closet and a beautifully updated full bath. Three additional large bedrooms share a full hall bath & the finished lower level offers an additional 650 sq ft of space with a rec room, possible 5th bedroom or office, full bath, closet, a bilco door exit, plus an unfinished area for storage. Enjoy Fairfield's vibrant community living, award-winning schools, beaches, lakes, dining, shopping and convenient access to the train, I-95, and Merritt Parkway!
Listing Courtesy of Higgins Group Real Estate
Our team consists of dedicated real estate professionals passionate about helping our clients achieve their goals. Every client receives personalized attention, expert guidance, and unparalleled service. Meet our team:

Broker/Owner
860-214-8008
Email
Broker/Owner
843-614-7222
Email
Associate Broker
860-383-5211
Email
Realtor®
860-919-7376
Email
Realtor®
860-538-7567
Email
Realtor®
860-222-4692
Email
Realtor®
860-539-5009
Email
Realtor®
860-681-7373
Email
Realtor®
860-249-1641
Email
Acres : 1.07
Appliances Included : Oven/Range, Refrigerator, Dishwasher
Attic : Unfinished, Access Via Hatch
Basement : Full, Storage, Hatchway Access, Interior Access, Partially Finished, Liveable Space
Full Baths : 3
Half Baths : 1
Baths Total : 4
Beds Total : 4
City : Fairfield
Cooling : None
County : Fairfield
Elementary School : Per Board of Ed
Fireplaces : 1
Foundation : Concrete
Garage Parking : Attached Garage
Garage Slots : 2
Description : Secluded, Level Lot, On Cul-De-Sac
Middle School : Per Board of Ed
Amenities : Golf Course, Health Club, Lake, Library, Medical Facilities, Park, Playground/Tot Lot, Private School(s)
Neighborhood : Lake Hills
Parcel : 125479
Postal Code : 06824
Roof : Asphalt Shingle
Sewage System : Public Sewer Connected
Total SqFt : 3266
Tax Year : July 2024-June 2025
Total Rooms : 10
Watersource : Public Water Connected
weeb : RPR, IDX Sites, Realtor.com
Phone
860-384-7624
Address
20 Hopmeadow St, Unit 821, Weatogue, CT 06089