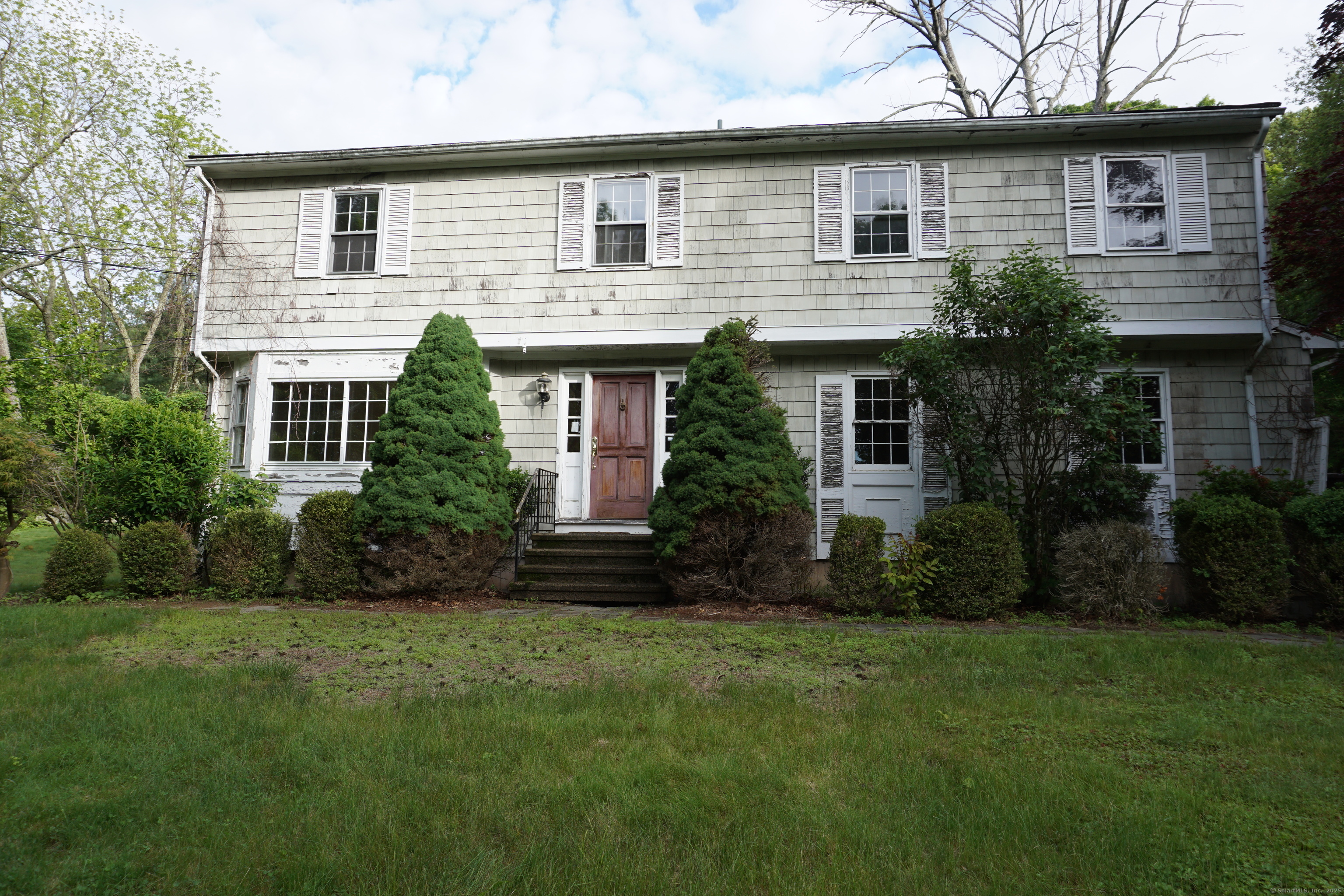
Bedrooms
Bathrooms
Sq Ft
Price
Westport, Connecticut
Diamond in the Rough! This stately colonial is brimming with potential and ready to be restored to its former grandeur. Nestled on a private lot, the home offers a peaceful setting with ample space for everyone. Boasting over 3,800 sq ft, this spacious residence features 5 bedrooms and 2.5 bathrooms, along with gleaming hardwood floors and a variety of rooms designed for comfortable living. The main level includes a classic kitchen, formal dining room, and a living room with a cozy fireplace. An additional room on this level provides extra space for entertaining, relaxing, or creating your dream layout. Just three steps up from the main level, you'll find a dramatic family room with soaring ceilings and expansive views of the backyard-perfect for gatherings or quiet evenings. Continue up another short flight of stairs to discover the private bedroom wing, complete with five generously sized bedrooms, a full hall bath, and a primary suite with its own en-suite bath. On the lower level, a finished bonus room offers even more versatility-ideal for a TV room, playroom, office, or whatever suits your lifestyle. Don't miss this rare opportunity to bring your vision to life in a home with timeless charm and room to grow!
Listing Courtesy of Aspen Realty Group
Our team consists of dedicated real estate professionals passionate about helping our clients achieve their goals. Every client receives personalized attention, expert guidance, and unparalleled service. Meet our team:

Broker/Owner
860-214-8008
Email
Broker/Owner
843-614-7222
Email
Associate Broker
860-383-5211
Email
Realtor®
860-919-7376
Email
Realtor®
860-538-7567
Email
Realtor®
860-222-4692
Email
Realtor®
860-539-5009
Email
Realtor®
860-681-7373
Email
Realtor®
860-249-1641
Email
Acres : 2
Appliances Included : Refrigerator
Bank Owned : 1
Basement : Full, Partially Finished
Full Baths : 2
Half Baths : 1
Baths Total : 3
Beds Total : 5
City : Westport
Cooling : None
County : Fairfield
Elementary School : Per Board of Ed
Fireplaces : 1
Foundation : Concrete
Fuel Tank Location : In Basement
Garage Parking : Attached Garage, Paved
Garage Slots : 2
Description : Sloping Lot
Neighborhood : N/A
Parcel : 414492
Total Parking Spaces : 6
Postal Code : 06880
Roof : Asphalt Shingle
Sewage System : Septic
Total SqFt : 3811
Tax Year : July 2025-June 2026
Total Rooms : 10
Watersource : Private Well
weeb : RPR, IDX Sites, Realtor.com
Phone
860-384-7624
Address
20 Hopmeadow St, Unit 821, Weatogue, CT 06089