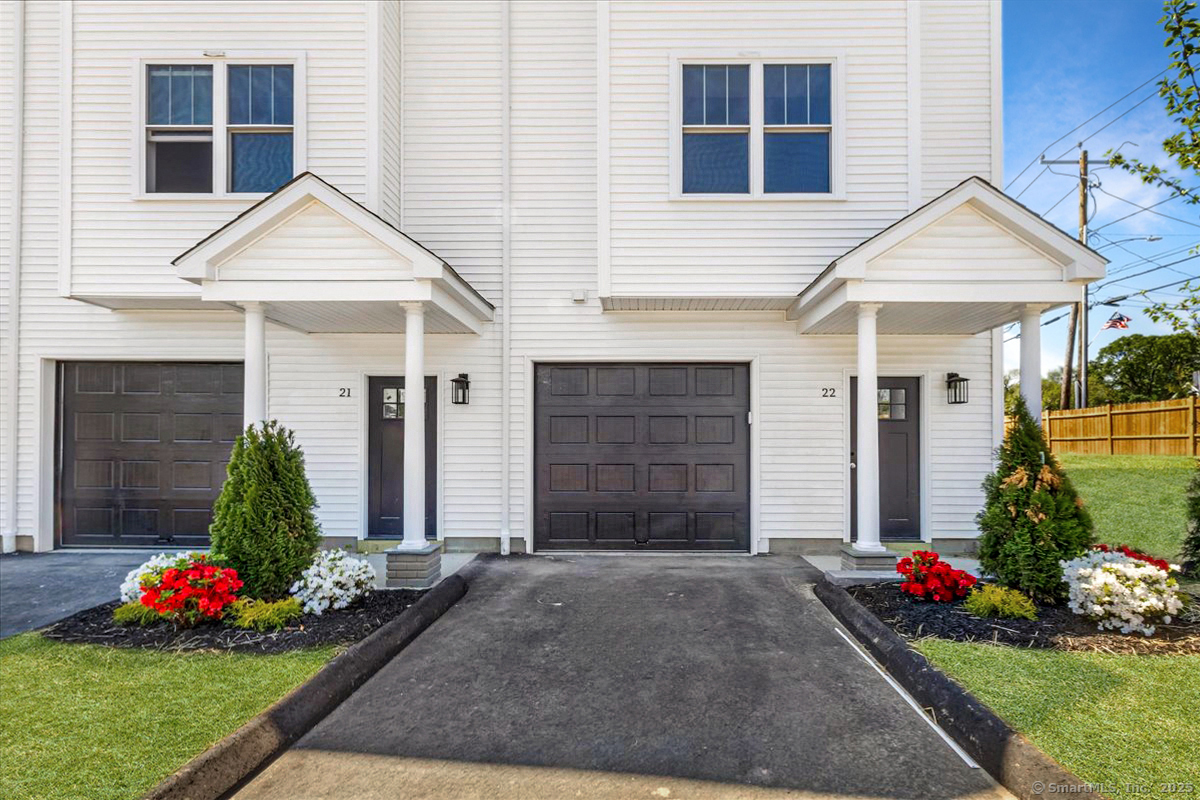
Bedrooms
Bathrooms
Sq Ft
Price
Montville, Connecticut
Completed and ready for immediate occupancy-these luxury townhomes at Wilton's Way in Montville offer 3 bedrooms, 3.5 bathrooms, and over 2,200 square feet of beautifully designed living space. Only two units remain in Phase 1. The layout begins with a private entry leading into a spacious bedroom suite with a full bathroom-perfect for a home office, guest suite, or flexible use. Direct garage access adds everyday convenience. Upstairs, the open-concept second level features a sleek kitchen with stainless steel appliances, a bright dining area, and a comfortable living room with access to a covered balcony-ideal for morning coffee or evening gatherings. The top level includes a well-appointed primary suite with dual closets and a private bath, a second bedroom that also features its own full en suite bathroom, and laundry facilities thoughtfully positioned for ease and function. With modern finishes, efficient systems, and attention to detail throughout, these townhomes deliver a turn-key lifestyle. Act quickly to secure one of the last two available units in this thoughtfully planned community.
Listing Courtesy of Seaport Real Estate Services
Our team consists of dedicated real estate professionals passionate about helping our clients achieve their goals. Every client receives personalized attention, expert guidance, and unparalleled service. Meet our team:

Broker/Owner
860-214-8008
Email
Broker/Owner
843-614-7222
Email
Associate Broker
860-383-5211
Email
Realtor®
860-919-7376
Email
Realtor®
860-538-7567
Email
Realtor®
860-222-4692
Email
Realtor®
860-539-5009
Email
Realtor®
860-681-7373
Email
Realtor®
860-249-1641
Email
Appliances Included : Oven/Range, Microwave, Refrigerator, Dishwasher
Association Amenities : Guest Parking
Association Fee Includes : Grounds Maintenance, Trash Pickup, Snow Removal, Property Management
Attic : Access Via Hatch
Basement : None
Full Baths : 3
Half Baths : 1
Baths Total : 4
Beds Total : 3
City : Montville
Complex : Wilton's Way
Cooling : Central Air
County : New London
Elementary School : Per Board of Ed
Garage Parking : Under House Garage, Paved, Driveway
Garage Slots : 1
Description : Lightly Wooded, Level Lot
Amenities : Health Club, Library, Medical Facilities, Park, Playground/Tot Lot, Public Transportation, Shopping/Mall, Walk to Bus Lines
Neighborhood : Uncasville
Parcel : 999999999
Total Parking Spaces : 2
Pets : Ask
Pets Allowed : Restrictions
Postal Code : 06382
Sewage System : Public Sewer Connected
SgFt Description : Square Footage is Approximate
Total SqFt : 2292
Tax Year : July 2024-June 2025
Total Rooms : 6
Watersource : Public Water Connected
weeb : RPR, IDX Sites, Realtor.com
Phone
860-384-7624
Address
20 Hopmeadow St, Unit 821, Weatogue, CT 06089