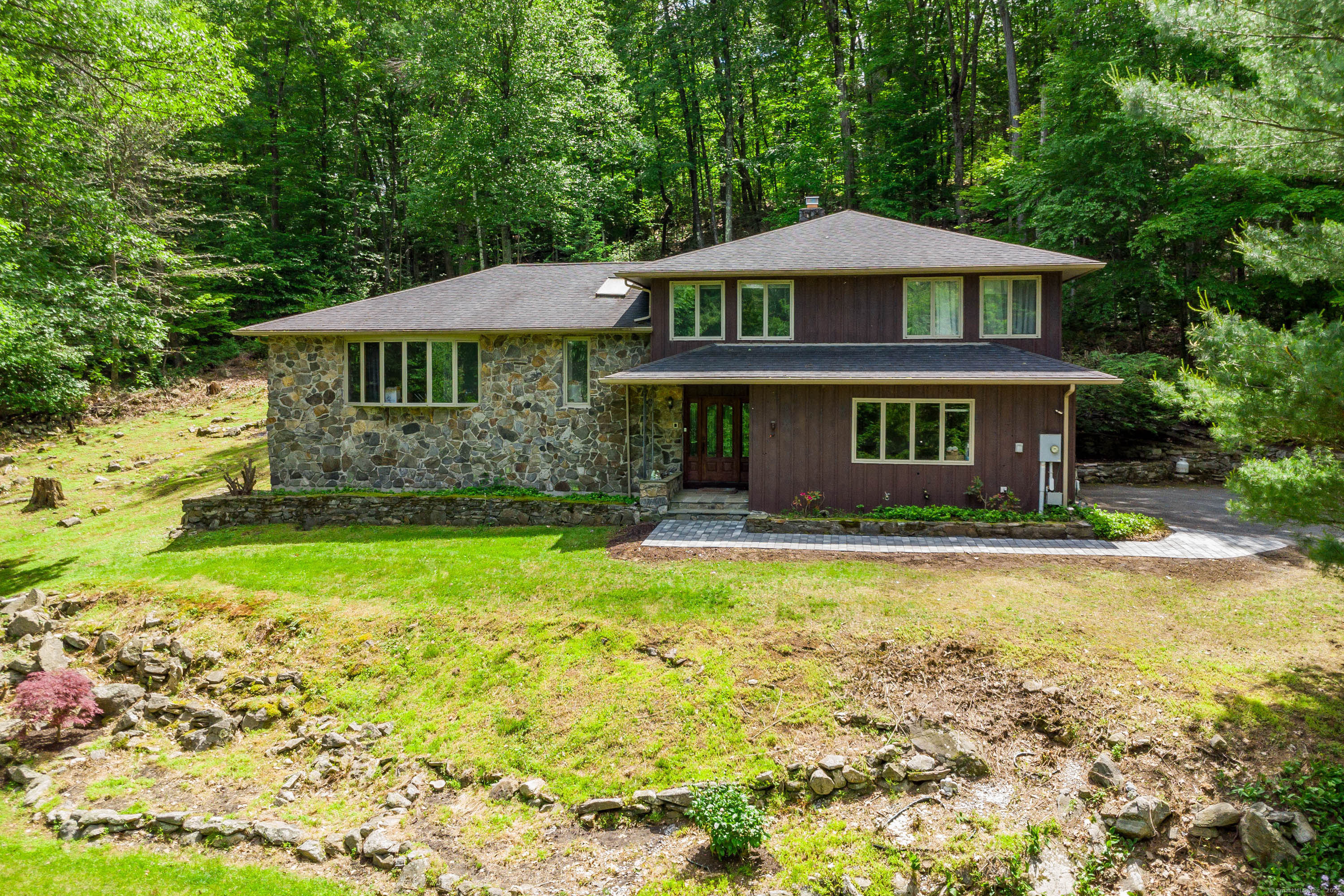
Bedrooms
Bathrooms
Sq Ft
Price
New Fairfield, Connecticut
Experience Tranquility in this Secluded Contemporary Split-Level Home Surrounded by nature, this spacious and stylish home offers the perfect blend of modern comfort and peaceful seclusion. Step into the updated eat-in kitchen featuring granite countertops, stainless steel appliances, a center island, vaulted ceilings, and sliding doors that open to a private back deck-ideal for dining al fresco or simply enjoying the outdoors. The expansive living and dining rooms provide a wonderful setting for entertaining, while the cozy family room, complete with a wood-burning fireplace, creates a warm and inviting atmosphere. The lower-level walkout offers a versatile space perfect for a game room, media area, or casual hangouts. Retreat to the generous primary suite with a full bath and large walk-in closets. Two additional bedrooms and one and a half additional baths offer ample space for family or guests. A two-car garage and plenty of driveway parking make hosting easy, and with efficient oil heat and central air conditioning, comfort is assured year-round.
Listing Courtesy of William Raveis Real Estate
Our team consists of dedicated real estate professionals passionate about helping our clients achieve their goals. Every client receives personalized attention, expert guidance, and unparalleled service. Meet our team:

Broker/Owner
860-214-8008
Email
Broker/Owner
843-614-7222
Email
Associate Broker
860-383-5211
Email
Realtor®
860-919-7376
Email
Realtor®
860-538-7567
Email
Realtor®
860-222-4692
Email
Realtor®
860-539-5009
Email
Realtor®
860-681-7373
Email
Realtor®
860-249-1641
Email
Acres : 1.06
Appliances Included : Oven/Range, Refrigerator, Dishwasher, Washer, Dryer
Attic : Access Via Hatch
Basement : Full, Sump Pump, Partially Finished, Concrete Floor, Full With Walk-Out
Full Baths : 2
Half Baths : 1
Baths Total : 3
Beds Total : 3
City : New Fairfield
Cooling : Attic Fan, Window Unit
County : Fairfield
Elementary School : Per Board of Ed
Fireplaces : 1
Foundation : Concrete
Fuel Tank Location : Above Ground
Garage Parking : Under House Garage
Garage Slots : 2
Description : Secluded, Lightly Wooded, On Cul-De-Sac
Neighborhood : N/A
Parcel : 223794
Postal Code : 06812
Roof : Asphalt Shingle
Sewage System : Septic
Total SqFt : 4086
Tax Year : July 2025-June 2026
Total Rooms : 7
Watersource : Private Well
weeb : RPR, IDX Sites, Realtor.com
Phone
860-384-7624
Address
20 Hopmeadow St, Unit 821, Weatogue, CT 06089