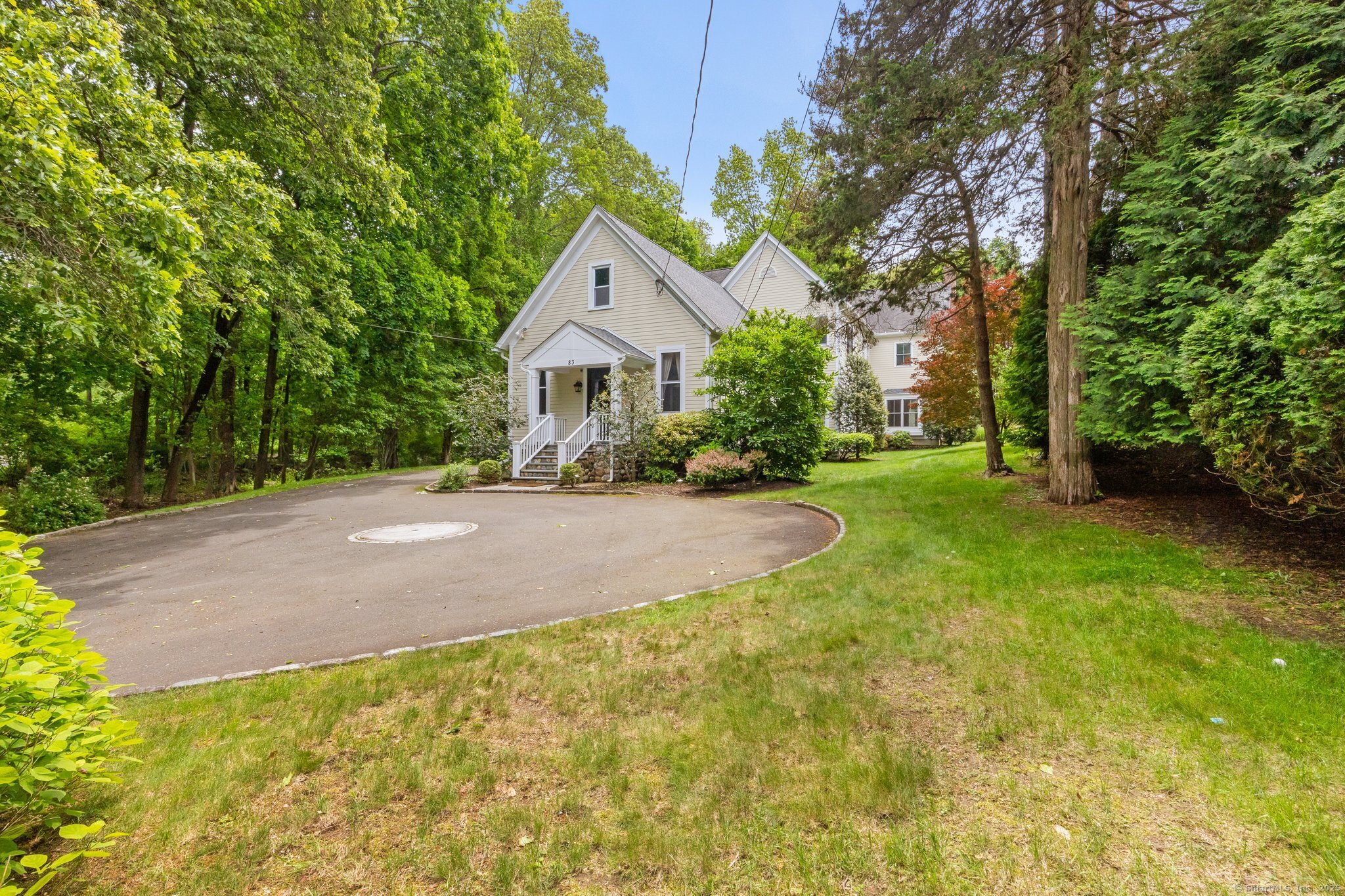
Bedrooms
Bathrooms
Sq Ft
Per Month
Darien, Connecticut
Distinctive blend of new open floor plan with luxury kitchen, bedrooms and baths and a grand, historic schoolhouse converted to Great Room with 11 ft+ ceiling, elegant moldings and trim plus powder room. The updated kitchen with island, skylight, pantry and breakfast nook opens to a family room with floor-to-ceiling stone wood-burning fireplace and sliders to back patio for BBQs and dining al fresco. Office, bedroom and full bathroom complete the first floor plus spacious rec room/playroom with half bath above the three-car garage offers extensive spaces for entertaining and everyday living. The upper Primary suite features luxury bath with two-sink vanity, walk-in closet plus four additional upper BRs and two updated bathrooms, and laundry room. The park-like .93 acre property can host football, soccer and lacrosse games for all. Convenient to schools, train, beaches and Darien/New Canaan town centers for double the options.
Listing Courtesy of BHHS Darien/New Canaan
Our team consists of dedicated real estate professionals passionate about helping our clients achieve their goals. Every client receives personalized attention, expert guidance, and unparalleled service. Meet our team:

Broker/Owner
860-214-8008
Email
Broker/Owner
843-614-7222
Email
Associate Broker
860-383-5211
Email
Realtor®
860-919-7376
Email
Realtor®
860-538-7567
Email
Realtor®
860-222-4692
Email
Realtor®
860-539-5009
Email
Realtor®
860-681-7373
Email
Realtor®
860-249-1641
Email
Acres : 0.93
Appliances Included : Electric Range, Oven/Range, Range Hood, Refrigerator, Dishwasher, Washer, Dryer
Attic : Storage Space, Floored, Walk-In
Basement : Partial, Interior Access
Full Baths : 4
Half Baths : 2
Baths Total : 6
Beds Total : 5
City : Darien
Cooling : Central Air, Zoned
County : Fairfield
Elementary School : Ox Ridge
Fireplaces : 1
Fuel Tank Location : In Basement
Garage Parking : Attached Garage, Paved, Driveway
Garage Slots : 3
Description : Level Lot, Professionally Landscaped
Middle School : Middlesex
Amenities : Golf Course, Health Club, Library, Park, Public Rec Facilities, Shopping/Mall, Stables/Riding, Tennis Courts
Neighborhood : N/A
Parcel : 103699
Total Parking Spaces : 5
Pets : Dog/Cat - provide details
Pets Allowed : Yes
Postal Code : 06820
Additional Room Information : Bonus Room, Laundry Room, Mud Room
Sewage System : Public Sewer Connected
SgFt Description : **Measured, see floor plans
Total SqFt : 5082
Total Rooms : 10
Watersource : Public Water Connected
weeb : RPR, IDX Sites
Phone
860-384-7624
Address
20 Hopmeadow St, Unit 821, Weatogue, CT 06089