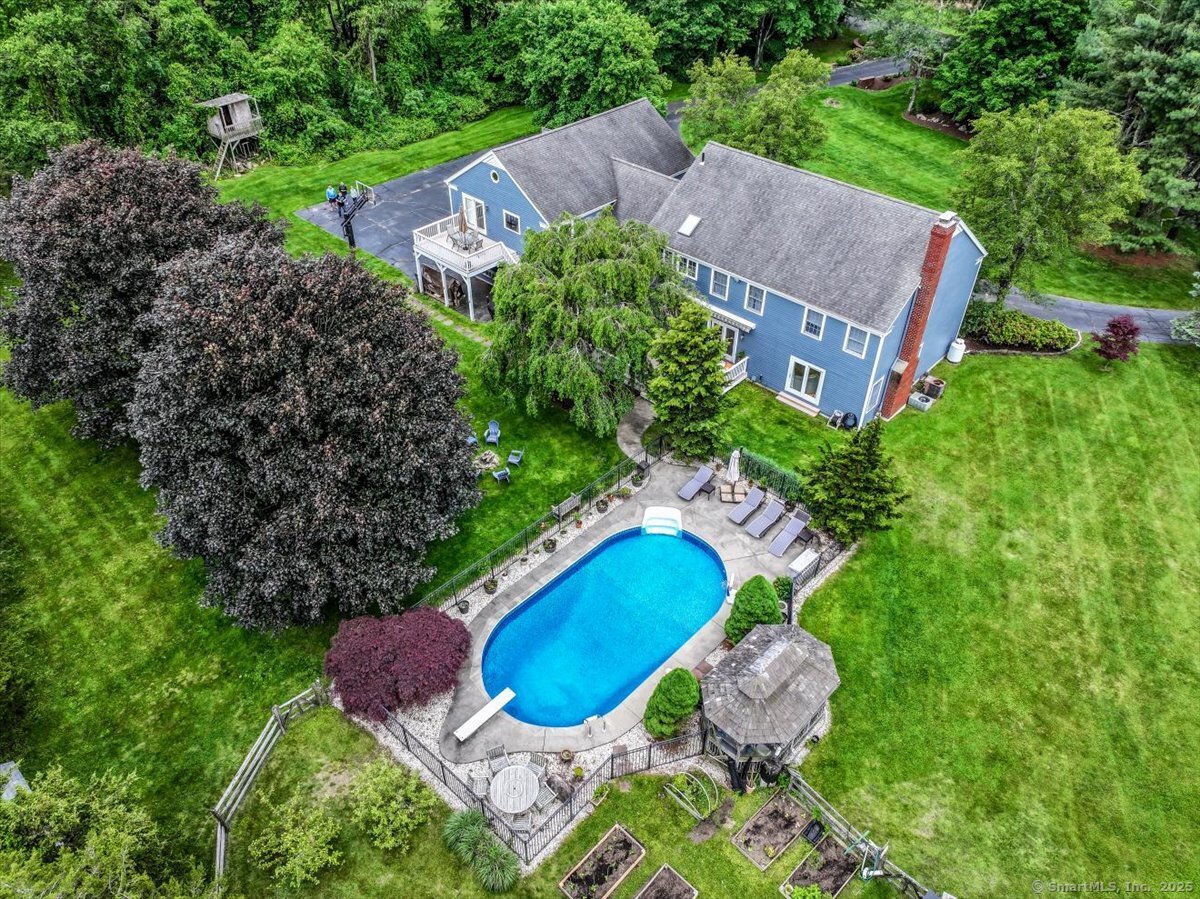
Bedrooms
Bathrooms
Sq Ft
Price
Easton, Connecticut
Welcome to 108 Northwood Drive in Lower Easton. Back on market to no fault of the home - buyers could not perform. Two KEY upgrades to home: BRAND NEW ROOF (INSTALLED AUGUST 2025) AND NEW SEPTIC TANK (SCHEDULED TO BE INSTALLED SHORTLY). Set at end of cul-de-sac offering privacy yet near all amenities, highways. Enjoy 3+acres, expansive gardens including chicken coops, inground heated pool, 2 basketball hoops and 3 car garage. This Colonial style home features hardwood flrs, spacious and open layout with an abundance of natural light throughout. In-Law Apartment features separate entrance, private deck, full kitchen, laundry, spacious and open with hardwood flrs. Complete with 1 Bedroom, 1 Full Bath and 2nd floor loft. The grand two-story Foyer in the Main Home features 2 coat closets+central staircase leading up to upper level. The Eat-In-Kitchen showcases a large center island, lots of cabinet space and access to back deck. The Formal Dining Room flows nicely off of both the Kitchen and Foyer. Formal Living Room w/French Doors - possible Office? Family Room features a stone fireplace with a wood burning stove insert. Main level Full Bath. Main Level Laundry Room. Home office/currently presented as a lounge/drinking room w/custom-built bar - Bourbon room? Upper Level offers a spacious Primary Bedroom Suite and 3 well-appointed Bedrooms.Hall Full Bath.
Listing Courtesy of William Pitt Sotheby's Int'l
Our team consists of dedicated real estate professionals passionate about helping our clients achieve their goals. Every client receives personalized attention, expert guidance, and unparalleled service. Meet our team:

Broker/Owner
860-214-8008
Email
Broker/Owner
843-614-7222
Email
Associate Broker
860-383-5211
Email
Realtor®
860-919-7376
Email
Realtor®
860-538-7567
Email
Realtor®
860-222-4692
Email
Realtor®
860-539-5009
Email
Realtor®
860-681-7373
Email
Realtor®
860-249-1641
Email
Acres : 3.11
Appliances Included : Electric Cooktop, Oven/Range, Microwave, Range Hood, Refrigerator, Dishwasher, Washer, Dryer
Attic : Unfinished, Pull-Down Stairs
Basement : Full, Storage, Fully Finished, Garage Access, Interior Access, Full With Walk-Out
Full Baths : 4
Baths Total : 4
Beds Total : 5
City : Easton
Cooling : Ceiling Fans, Central Air, Zoned
County : Fairfield
Elementary School : Samuel Staples
Fireplaces : 1
Foundation : Concrete
Fuel Tank Location : In Basement
Garage Parking : Attached Garage
Garage Slots : 3
Handicap : Bath Grab Bars, Chair Lift, Roll-In Shower
Description : Level Lot, On Cul-De-Sac
Middle School : Helen Keller
Amenities : Library, Park, Playground/Tot Lot, Shopping/Mall, Stables/Riding, Tennis Courts
Neighborhood : Lower Easton
Parcel : 112405
Pool Description : Heated, Vinyl, In Ground Pool
Postal Code : 06612
Roof : Asphalt Shingle
Additional Room Information : Foyer, Laundry Room
Sewage System : Septic
SgFt Description : 5, 177 Sq Ft (Main home+apartment); Finished LL:1, 204 sq ft; TOTAL LIVING AREA=6, 381 - As measured.
Total SqFt : 4830
Tax Year : July 2025-June 2026
Total Rooms : 15
Watersource : Private Well
weeb : RPR, IDX Sites, Realtor.com
Phone
860-384-7624
Address
20 Hopmeadow St, Unit 821, Weatogue, CT 06089