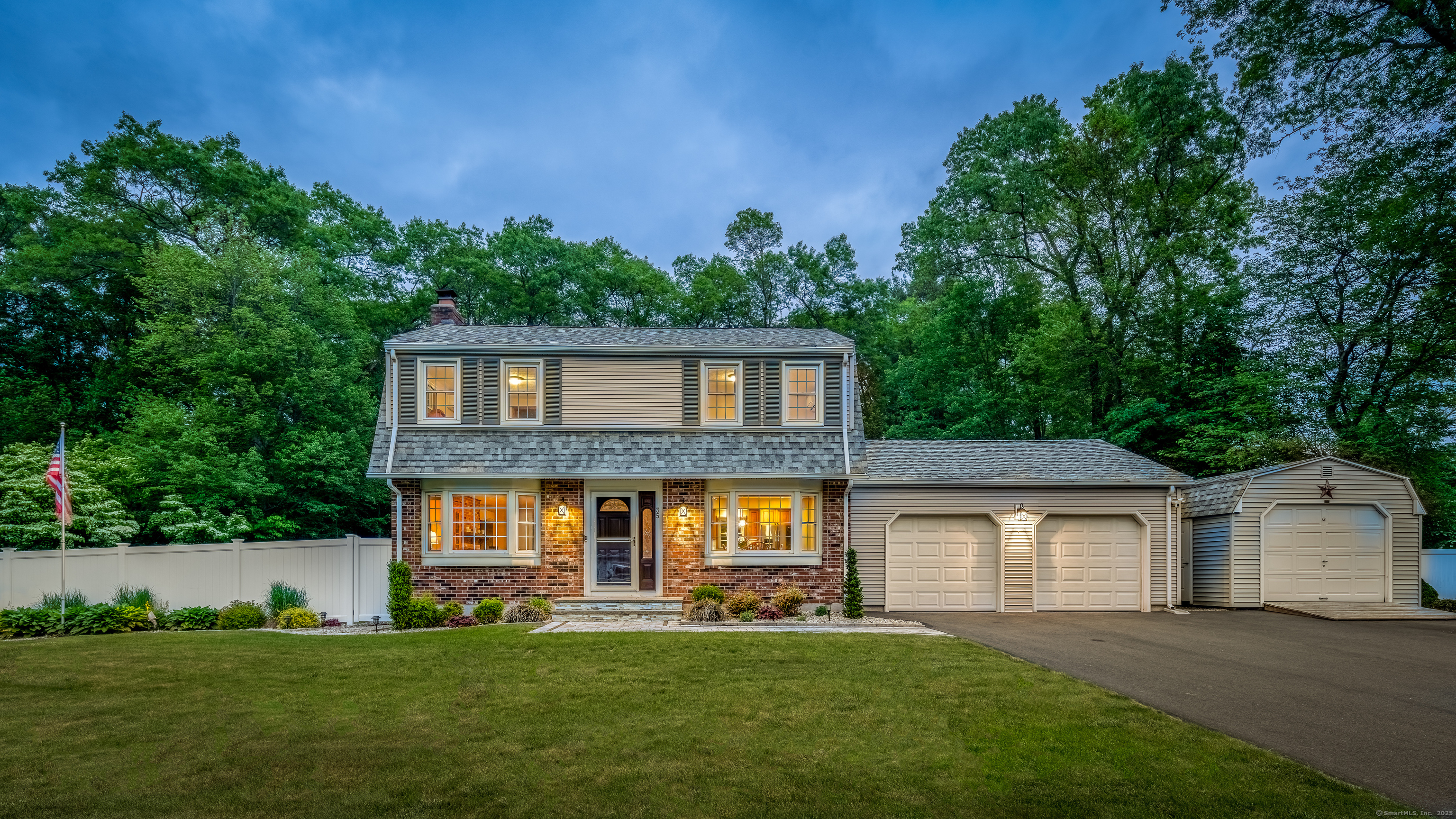
Bedrooms
Bathrooms
Sq Ft
Price
Ellington, Connecticut
Welcome to 35 Maplewood Drive-an impeccably maintained Colonial tucked away in one of Ellington's most sought-after Woodside neighborhood settings. This 3-bedroom, 2.5-bath home sits on a beautifully flat & private .69-acre lot, offering both space & serenity just moments from everything you need. Step inside to find 1,956 square feet of thoughtful updates & warm, inviting spaces. The remodeled kitchen is the true heart of the home, complete w/granite countertops, SS appliances, a tile backsplash, & a seamless flow into the open dining area. Hardwood floors run throughout the main living areas, adding character & charm at every turn. The living room offers a cozy spot to unwind, especially w/the pellet stove adding both warmth & efficiency. The finished basement is ideal for a media room, home gym, or playroom. Upstairs, the primary suite features its own private bath & a spacious walk-in closet. Two additional bedrooms & a FB round out the upper level, providing plenty of space for comfort & functionality. Enjoy the outdoors just as much as the inside-Relax on the deck, take in the view under the gazebo, or make use of the 10x16 shed for all your storage needs. Upgrades new roof, new furnace & hot water tank, new washing machine, & new electrical panel, 4 new mini-splits & a fresh driveway & paver walkway. A 2-car attached garage & a bonus one-car detached garage give you options for storage, hobbies, or extra parking. This home checks all the boxes-space, style, & updates!
Listing Courtesy of Berkshire Hathaway NE Prop.
Our team consists of dedicated real estate professionals passionate about helping our clients achieve their goals. Every client receives personalized attention, expert guidance, and unparalleled service. Meet our team:

Broker/Owner
860-214-8008
Email
Broker/Owner
843-614-7222
Email
Associate Broker
860-383-5211
Email
Realtor®
860-919-7376
Email
Realtor®
860-538-7567
Email
Realtor®
860-222-4692
Email
Realtor®
860-539-5009
Email
Realtor®
860-681-7373
Email
Realtor®
860-249-1641
Email
Acres : 0.69
Appliances Included : Oven/Range, Microwave, Refrigerator, Dishwasher, Disposal, Washer, Dryer
Attic : Access Via Hatch
Basement : Full, Heated, Storage, Interior Access, Partially Finished, Liveable Space
Full Baths : 2
Half Baths : 1
Baths Total : 3
Beds Total : 3
City : Ellington
Cooling : Ductless
County : Tolland
Elementary School : Per Board of Ed
Fireplaces : 1
Foundation : Concrete
Fuel Tank Location : In Basement
Garage Parking : Attached Garage, Detached Garage
Garage Slots : 2
Description : In Subdivision, Lightly Wooded, Level Lot, Professionally Landscaped
Middle School : Ellington
Neighborhood : N/A
Parcel : 1620362
Postal Code : 06029
Roof : Asphalt Shingle
Sewage System : Septic
Total SqFt : 1956
Tax Year : July 2024-June 2025
Total Rooms : 5
Watersource : Public Water Connected
weeb : RPR, IDX Sites, Realtor.com
Phone
860-384-7624
Address
20 Hopmeadow St, Unit 821, Weatogue, CT 06089