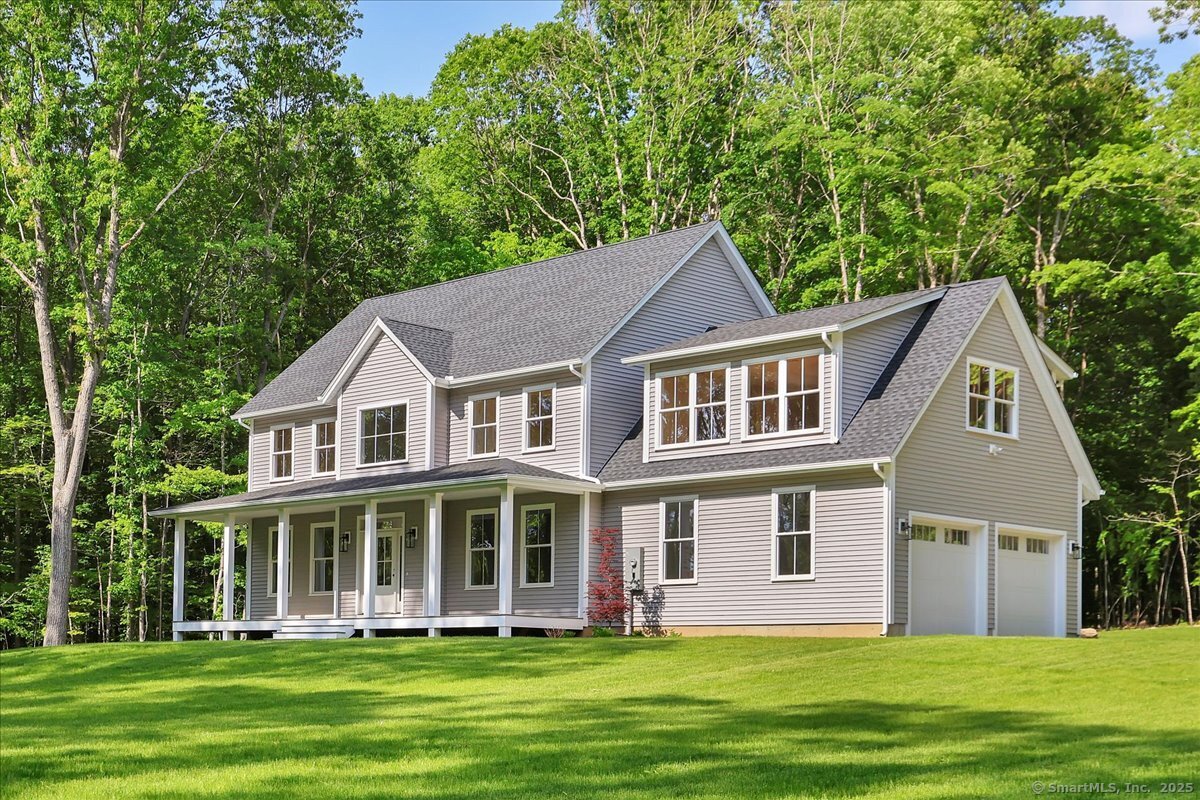
Bedrooms
Bathrooms
Sq Ft
Price
Coventry, Connecticut
NEW CONSTRUCTION READY FOR YOU TO MOVE INTO NOW! This 4 bedroom, 2.5 Bath home boasts an open floor plan with 2 stairways and a potential in-law suite. Perched perfectly on 2.29AC, this spacious colonial features a welcoming 2 story foyer with a wide center hallway leading to the chef inspired kitchen. Soft neutral toned paint, 9-foot ceilings and 4" hardwood floors create a calm, upscale vibe. Custom trim, high quality construction, hardwood flooring and attractive finishes extend throughout both levels of this home. The kitchen combines style and functionality with Dean cabinets, quartz counters, a center island featuring storage and seating, and a premium appliance package. The living room boasts a gas log fireplace with wood mantle and 8 foot sliders leading to the rear deck. The living room is open to the kitchen and informal dining area. The formal dining Room, half bath and laundry room round out the 1st.fl. The primary bedroom suite features a walk in closet and full bath with double vanity, tile floor and tiled walk-in shower. Two more bedrooms with HW floors & 2nd full bath with double vanity and tiled tub/shower are on the upper level. Fourth bedroom with separate stairway, HW floor and walk in closet could be an in-law suite. Underground power lines, over-sized 2 car insulated, painted, sheet rocked garage, composite deck & 8"x40' covered front porch and stone walls are few notable extras. Come see the details that make this home shine! Move in this summer
Listing Courtesy of ERA Blanchard & Rossetto
Our team consists of dedicated real estate professionals passionate about helping our clients achieve their goals. Every client receives personalized attention, expert guidance, and unparalleled service. Meet our team:

Broker/Owner
860-214-8008
Email
Broker/Owner
843-614-7222
Email
Associate Broker
860-383-5211
Email
Realtor®
860-919-7376
Email
Realtor®
860-538-7567
Email
Realtor®
860-222-4692
Email
Realtor®
860-539-5009
Email
Realtor®
860-681-7373
Email
Realtor®
860-249-1641
Email
Acres : 2.29
Appliances Included : Gas Range, Microwave, Range Hood, Refrigerator, Dishwasher
Attic : Access Via Hatch
Basement : Full, Unfinished, Full With Hatchway
Full Baths : 2
Half Baths : 1
Baths Total : 3
Beds Total : 4
City : Coventry
Cooling : Central Air
County : Tolland
Elementary School : Coventry Grammar
Fireplaces : 1
Foundation : Concrete
Fuel Tank Location : In Ground
Garage Parking : Attached Garage
Garage Slots : 2
Description : Lightly Wooded, Level Lot
Middle School : Nathan Hale
Amenities : Golf Course, Health Club, Lake, Library, Medical Facilities, Park, Putting Green, Stables/Riding
Neighborhood : Coventry
Parcel : 2795582
Postal Code : 06238
Roof : Asphalt Shingle
Sewage System : Septic
SgFt Description : Total finished and heated sqft. on main and upper levels.
Total SqFt : 2670
Tax Year : July 2024-June 2025
Total Rooms : 7
Watersource : Private Well
weeb : RPR, IDX Sites, Realtor.com
Phone
860-384-7624
Address
20 Hopmeadow St, Unit 821, Weatogue, CT 06089