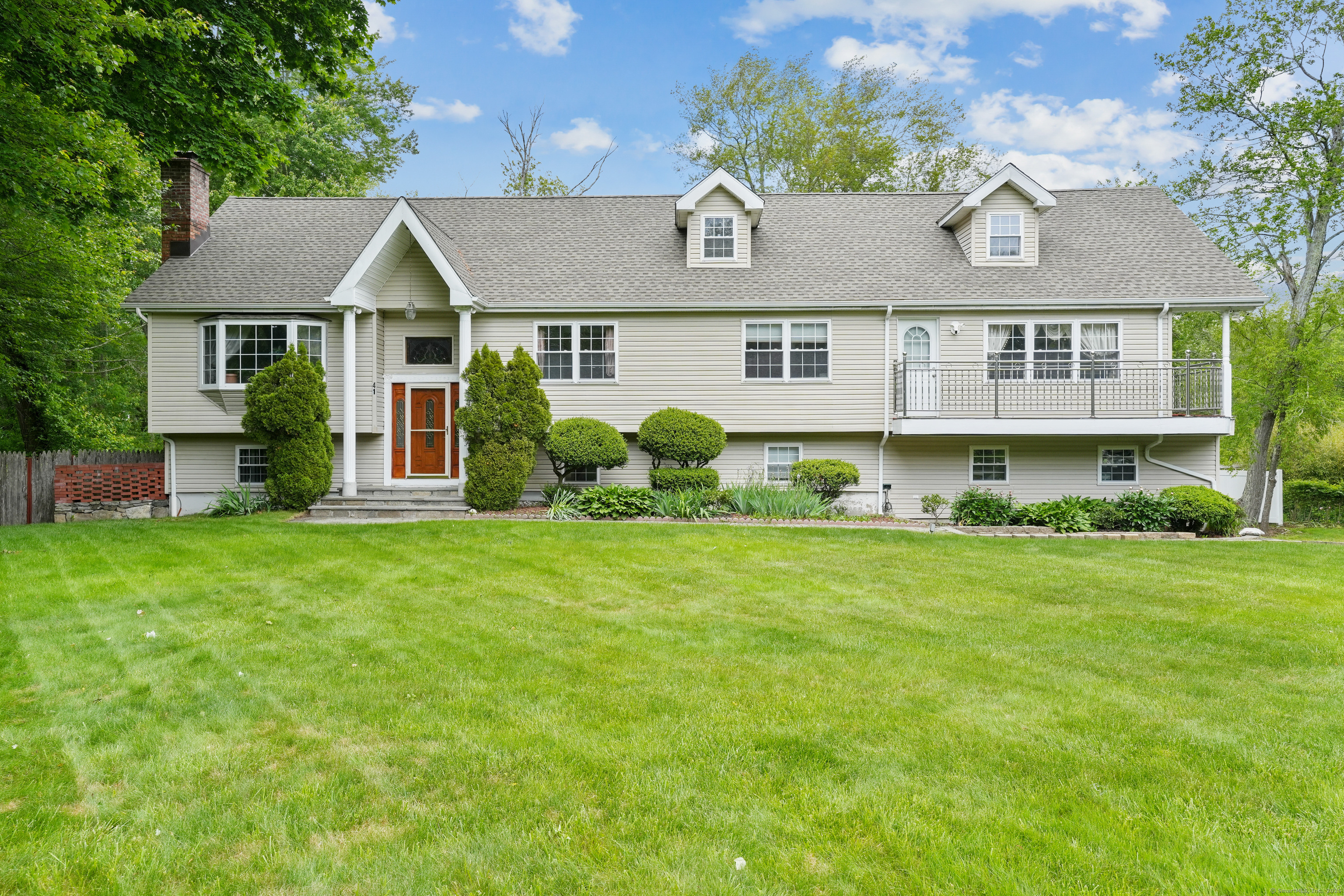
Bedrooms
Bathrooms
Sq Ft
Price
Monroe, Connecticut
Welcome to 41 alpine Road - a beautifully updated raised ranch home offering the perfect blend of charm, comfort, and modern finishes - Nestled on over an acre of professionally landscaped, park-like property, this 3-bedroom, 2-bathroom home with a huge office/retreat room boasts 2,488 square feet of thoughtfully designed living space with a full bathroom and furnished basement as a nice addition. The sun-drenched main level features gleaming hardwood floors throughout and a spacious living room highlighted by a striking fireplace and picturesque front window views. The stunning eat-in kitchen is a showstopper - complete with brand shaker cabinetry, granite island countertops, stainless steel appliances. A generous primary suite includes a private full bath, while one additional full bedroom and two bedrooms on main floor. The finished lower level provides endless possibilities - ideal for a potential 4th or/and 5th bedroom, playroom, media room, or home gym a large storage room - and includes a bath and shower, and laundry area. The backyard is an entertainer's dream court for soccer, football, badminton with a bridge over an inground pond and loads of privacy. On the side of backyard, a flower or vegetable garden was well developed for organic dishes. Close proximity to schools, highways, shopping, restaurants, and parks - this turnkey home is not to be missed!
Listing Courtesy of Coldwell Banker Realty
Our team consists of dedicated real estate professionals passionate about helping our clients achieve their goals. Every client receives personalized attention, expert guidance, and unparalleled service. Meet our team:

Broker/Owner
860-214-8008
Email
Broker/Owner
843-614-7222
Email
Associate Broker
860-383-5211
Email
Realtor®
860-919-7376
Email
Realtor®
860-538-7567
Email
Realtor®
860-222-4692
Email
Realtor®
860-539-5009
Email
Realtor®
860-681-7373
Email
Realtor®
860-249-1641
Email
Acres : 1.16
Appliances Included : Oven/Range, Dishwasher
Attic : Walk-up
Basement : Full, Fully Finished
Full Baths : 2
Half Baths : 1
Baths Total : 3
Beds Total : 3
City : Monroe
Cooling : Ceiling Fans, Wall Unit
County : Fairfield
Elementary School : Per Board of Ed
Fireplaces : 1
Foundation : Concrete
Fuel Tank Location : In Basement
Garage Parking : Attached Garage
Garage Slots : 2
Description : Level Lot
Middle School : Per Board of Ed
Amenities : Park, Shopping/Mall
Neighborhood : N/A
Parcel : 174044
Postal Code : 06468
Roof : Asphalt Shingle
Sewage System : Septic
Total SqFt : 2460
Tax Year : July 2025-June 2026
Total Rooms : 8
Watersource : Public Water Connected
weeb : RPR, IDX Sites, Realtor.com
Phone
860-384-7624
Address
20 Hopmeadow St, Unit 821, Weatogue, CT 06089