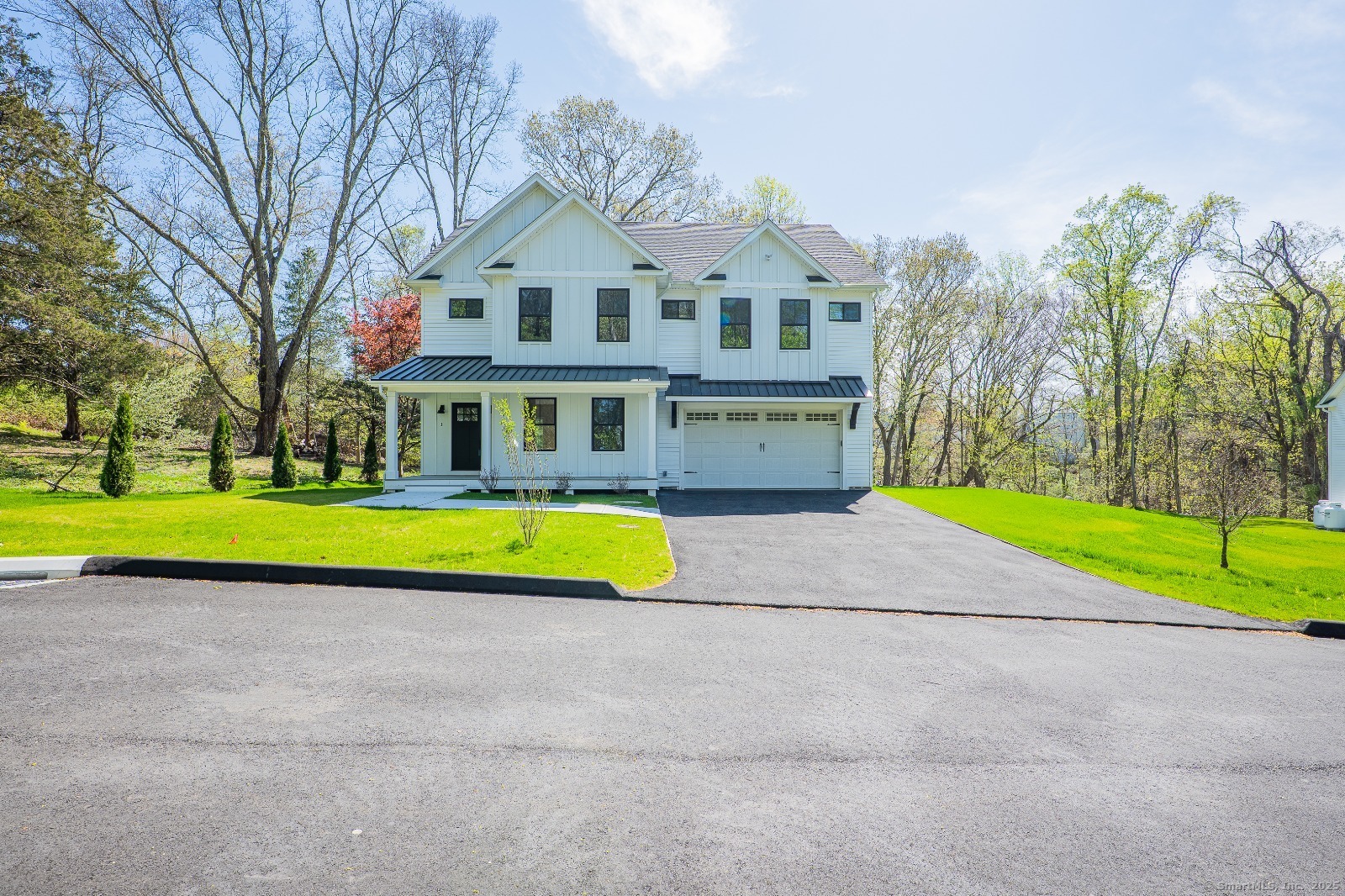
Bedrooms
Bathrooms
Sq Ft
Price
Shelton, Connecticut
Nestled in a small, private enclave of just four homes, this gorgeous single-family Colonial offers over 2,900 sq. ft. of living space, combining luxury, privacy, and convenience. Located on a quiet cul-de-sac, this home is perfect for those seeking a peaceful retreat with easy access to parks, health clubs, medical facilities, and more. Step inside to find an expansive, sun-filled living area with large windows that invite natural light to fill the space. The open layout flows seamlessly, featuring beautiful hardwood floors throughout. The chef-inspired kitchen boasts high-end stainless steel appliances, a large island, and ample cabinet space, making it ideal for entertaining and everyday living. The home offers 4 spacious bedrooms and 2.5 bathrooms, including a luxurious primary suite with a walk-in closet and an en-suite bathroom. The spa-like bath features dual sinks, a soaking tub, and a separate glass-enclosed shower. A large family room on the second floor provides additional space for relaxation or recreation, while the generous bedrooms can comfortably accommodate family, guests, or a home office. Additional highlights include an unfinished walk-out basement, offering endless potential for customization, as well as a two-car garage for added convenience. This home blends luxury and functionality in a private, tranquil setting - a true gem for those seeking a balance of community and seclusion. GPS 410 Long Hill Ave, Shelton CT
Listing Courtesy of eXp Realty
Our team consists of dedicated real estate professionals passionate about helping our clients achieve their goals. Every client receives personalized attention, expert guidance, and unparalleled service. Meet our team:

Broker/Owner
860-214-8008
Email
Broker/Owner
843-614-7222
Email
Associate Broker
860-383-5211
Email
Realtor®
860-919-7376
Email
Realtor®
860-538-7567
Email
Realtor®
860-222-4692
Email
Realtor®
860-539-5009
Email
Realtor®
860-681-7373
Email
Realtor®
860-249-1641
Email
Acres : 0.32
Appliances Included : Oven/Range, Microwave, Range Hood, Refrigerator, Dishwasher
Attic : Access Via Hatch
Basement : Full
Full Baths : 2
Half Baths : 1
Baths Total : 3
Beds Total : 4
City : Shelton
Cooling : Central Air
County : Fairfield
Elementary School : Per Board of Ed
Foundation : Concrete
Fuel Tank Location : Above Ground
Garage Parking : Attached Garage
Garage Slots : 2
Description : Interior Lot, On Cul-De-Sac, Cleared
Neighborhood : N/A
Parcel : 999999999
Postal Code : 06484
Roof : Asphalt Shingle
Sewage System : Public Sewer Connected
SgFt Description : 2902
Total SqFt : 2902
Tax Year : July 2024-June 2025
Total Rooms : 6
Watersource : Public Water Connected
weeb : RPR, IDX Sites, Realtor.com
Phone
860-384-7624
Address
20 Hopmeadow St, Unit 821, Weatogue, CT 06089