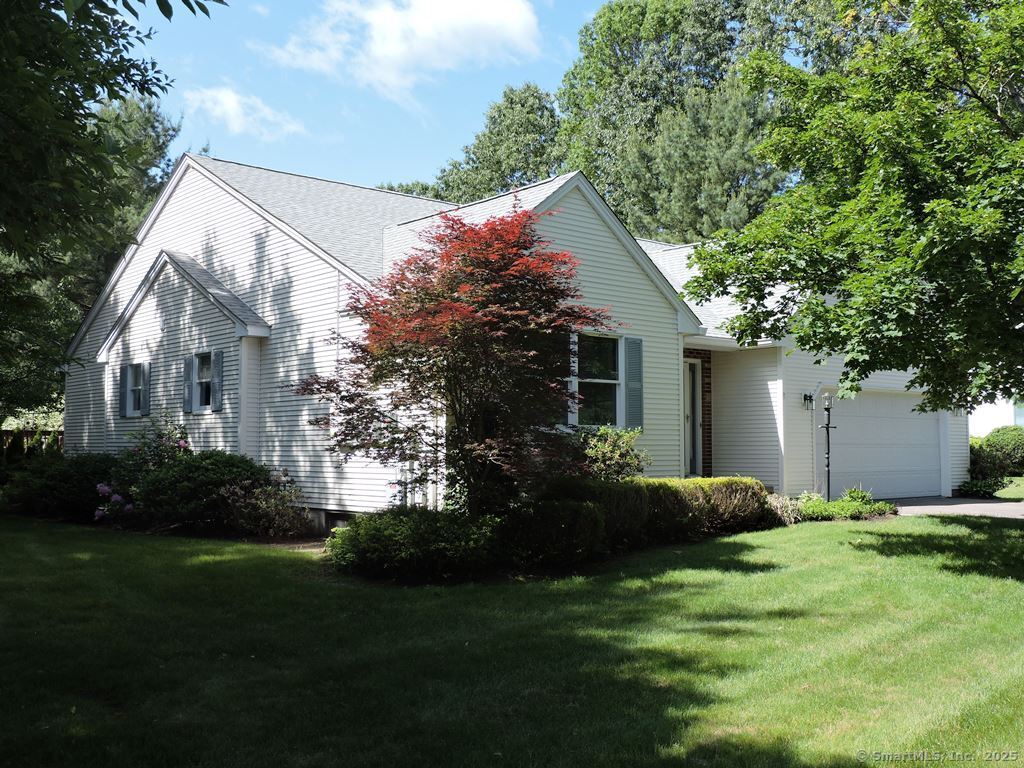
Bedrooms
Bathrooms
Sq Ft
Price
Enfield, Connecticut
Don't miss this beautifully maintained detached ranch in the sought-after Abbewood community of Enfield! This home features a bright, open floor plan starting with a spacious tiled foyer. The fully remodeled kitchen includes granite countertops, cherry cabinets, stainless steel appliances, tile backsplash, and a cozy breakfast nook. The large living room boasts cathedral ceilings, a gas fireplace with custom mantle, built-ins, and wall-to-wall carpet. Entertain with ease in the generous 17x13 dining room that opens to a private deck w/ awning. The primary suite offers two closets and a full bath with walk-in shower, tile floor, and oversized vanity. A second main-level bedroom and full laundry add to the convenience. The finished lower level offers an additional bedroom, plus space for a home office, gym, or family room. Ample storage, a workshop area, central air, central vac, gas heat, sprinkler system, 2 year old roof with 50year warranty and a 2-car garage complete the package. Ideally located on a cul-de-sac, near shopping, schools, golf course and highways. Ghar contract preferred.
Listing Courtesy of Shea & Company Real Estate,LLC
Our team consists of dedicated real estate professionals passionate about helping our clients achieve their goals. Every client receives personalized attention, expert guidance, and unparalleled service. Meet our team:

Broker/Owner
860-214-8008
Email
Broker/Owner
843-614-7222
Email
Associate Broker
860-383-5211
Email
Realtor®
860-919-7376
Email
Realtor®
860-538-7567
Email
Realtor®
860-222-4692
Email
Realtor®
860-539-5009
Email
Realtor®
860-681-7373
Email
Realtor®
860-249-1641
Email
Appliances Included : Oven/Range, Microwave, Refrigerator, Dishwasher, Disposal, Washer, Dryer
Association Fee Includes : Trash Pickup, Snow Removal, Property Management
Attic : Access Via Hatch
Basement : Full
Full Baths : 2
Baths Total : 2
Beds Total : 2
City : Enfield
Cooling : Ceiling Fans, Central Air
County : Hartford
Elementary School : Nathan Hale
Fireplaces : 1
Foundation : Concrete
Garage Parking : Attached Garage, Other, Driveway
Garage Slots : 2
Description : Level Lot, On Cul-De-Sac
Amenities : Golf Course, Stables/Riding
Neighborhood : N/A
Parcel : 2387887
Total Parking Spaces : 2
Postal Code : 06082
Property Information : Planned Unit Development
Roof : Asphalt Shingle
Additional Room Information : Workshop
Sewage System : Public Sewer Connected
Total SqFt : 3170
Tax Year : July 2024-June 2025
Total Rooms : 6
Watersource : Public Water Connected
weeb : RPR, IDX Sites, Realtor.com
Phone
860-384-7624
Address
20 Hopmeadow St, Unit 821, Weatogue, CT 06089