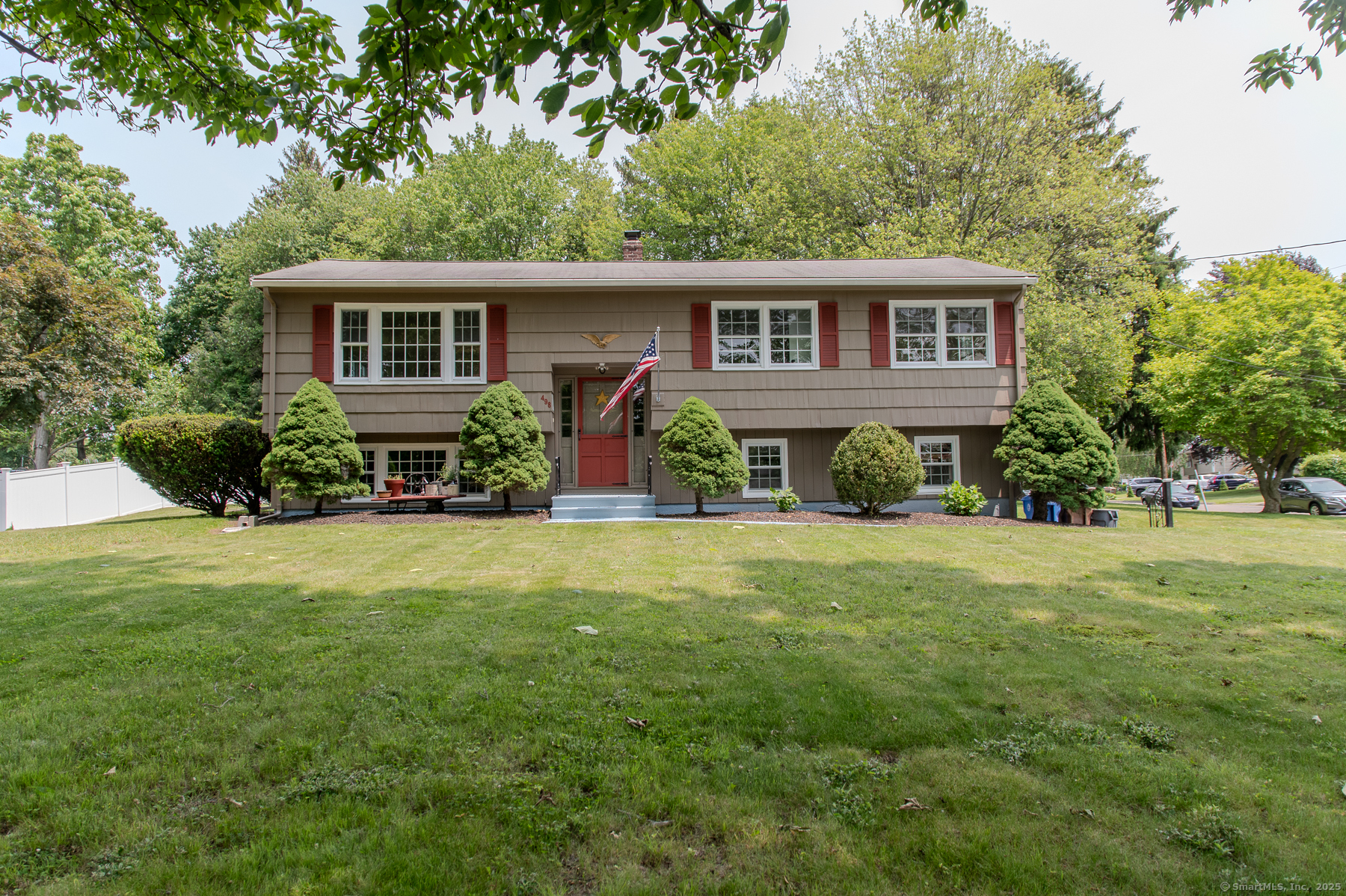
Bedrooms
Bathrooms
Sq Ft
Price
Shelton, Connecticut
Welcome to 498 Long Hill Ave in Shelton, CT. This raised ranch boasts over 1800 sqft of living space, 4 spacious bedrooms, a finished lower level, and 1.5 baths. This home combines comfort with value and just the right touch of updates. Upon entering the home, you are greeted with an option to proceed to the expansive upper level or continue to the finished lower level. Heading to the main level of the home, you will see recently refinished hardwood floors, an open concept living and dining room, an oversized kitchen, and access to 3 of the 4 bedrooms. The main level houses the home's full bathroom w/tub. All main-level bedrooms are graced with refinished hardwood floors, fresh paint, and generously sized closets. The lower level of the home was recently painted, and Luxury Vinyl flooring was recently installed in all lower-level rooms (2025). The den offers a spacious area for relaxation or entertaining and provides access to the half bathroom. The bedroom on the lower level offers ample space and can be used as an office, bedroom, game room, and more. The washer and dryer are also housed in the lower level of the home. The exterior was recently painted (2023), and the grounds have been expertly cared for. The under-home garage was recently painted and houses the new oil tank. Don't wait, book your showing today!!
Listing Courtesy of Carey & Guarrera Real Estate
Our team consists of dedicated real estate professionals passionate about helping our clients achieve their goals. Every client receives personalized attention, expert guidance, and unparalleled service. Meet our team:

Broker/Owner
860-214-8008
Email
Broker/Owner
843-614-7222
Email
Associate Broker
860-383-5211
Email
Realtor®
860-919-7376
Email
Realtor®
860-538-7567
Email
Realtor®
860-222-4692
Email
Realtor®
860-539-5009
Email
Realtor®
860-681-7373
Email
Realtor®
860-249-1641
Email
Acres : 0.46
Appliances Included : Oven/Range, Refrigerator, Washer, Dryer
Attic : Pull-Down Stairs
Basement : Full, Garage Access, Partially Finished
Full Baths : 1
Half Baths : 1
Baths Total : 2
Beds Total : 4
City : Shelton
Cooling : Central Air
County : Fairfield
Elementary School : Per Board of Ed
Foundation : Concrete
Fuel Tank Location : In Garage
Garage Parking : Under House Garage
Garage Slots : 2
Description : Corner Lot, Lightly Wooded, Level Lot
Middle School : Per Board of Ed
Neighborhood : N/A
Parcel : 298008
Postal Code : 06484
Roof : Asphalt Shingle
Sewage System : Public Sewer Connected
Total SqFt : 1834
Tax Year : July 2025-June 2026
Total Rooms : 8
Watersource : Public Water Connected
weeb : RPR, IDX Sites, Realtor.com
Phone
860-384-7624
Address
20 Hopmeadow St, Unit 821, Weatogue, CT 06089