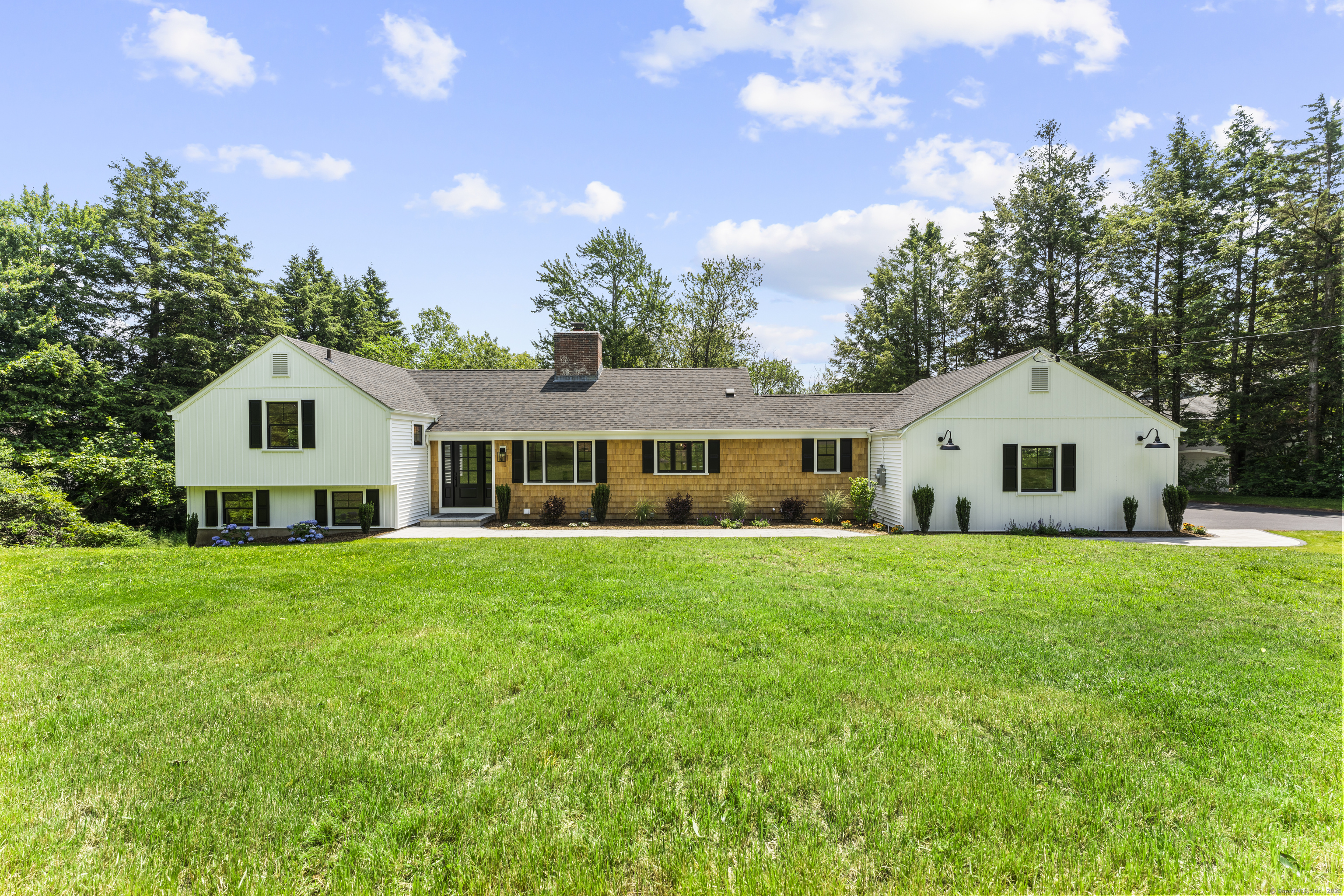
Bedrooms
Bathrooms
Sq Ft
Price
West Hartford, Connecticut
Bright. Modern. Beautiful. Welcome to the reimagined 193 Stoner Drive - A stunning, four bedroom, split level home. The main floor is a showstopper with a new open concept design that perfectly blends luxury and functionality. The kitchen is a brand new masterpiece. Top of the line appliances, a custom range hood, and a 10ft custom made, hardwood, waterfall island, make this space perfect for entertaining family and friends. In the living room you can cozy up to the wood burning pass through fireplace. Off the dining area, take in the natural light of the 9ft slider doors that lead out to a new wrap around deck. Perfect for you to enjoy your private back yard. Back inside, the newly created, mudroom and bathroom expertly compliment the accents highlighting the rest of the main level. The spacious four bedrooms are all renovated and have ample closet space. The bathrooms are all new, including the primary bath boasting a rain shower with two extra shower heads for a spa like experience. The new, finished basement is the perfect room to hangout with a fireplace, built-ins and a beverage refrigerator. The finished basement has an extra room that can be used to meet your needs - maybe a gym, office or playroom. Even the new laundry room is inviting. This stunner of a home, on one of West Hartford's most desirable streets, has been updated inside and out with exceptional attention to detail. Make your private showing today.
Listing Courtesy of Evjen Agency
Our team consists of dedicated real estate professionals passionate about helping our clients achieve their goals. Every client receives personalized attention, expert guidance, and unparalleled service. Meet our team:

Broker/Owner
860-214-8008
Email
Broker/Owner
843-614-7222
Email
Associate Broker
860-383-5211
Email
Realtor®
860-919-7376
Email
Realtor®
860-538-7567
Email
Realtor®
860-222-4692
Email
Realtor®
860-539-5009
Email
Realtor®
860-681-7373
Email
Realtor®
860-249-1641
Email
Acres : 0.8
Appliances Included : Gas Cooktop, Oven/Range, Microwave, Range Hood, Refrigerator, Freezer, Dishwasher, Disposal
Attic : Access Via Hatch
Basement : Crawl Space, Full, Storage, Fully Finished, Full With Walk-Out
Full Baths : 2
Half Baths : 1
Baths Total : 3
Beds Total : 4
City : West Hartford
Cooling : Central Air
County : Hartford
Elementary School : Louise Duffy
Fireplaces : 2
Foundation : Concrete
Garage Parking : Attached Garage
Garage Slots : 2
Description : On Cul-De-Sac, Professionally Landscaped
Amenities : Golf Course, Health Club, Library, Medical Facilities, Park, Private School(s), Public Rec Facilities, Shopping/Mall
Neighborhood : N/A
Parcel : 1908840
Postal Code : 06107
Roof : Asphalt Shingle
Additional Room Information : Bonus Room, Laundry Room, Mud Room
Sewage System : Septic
Total SqFt : 3077
Tax Year : July 2024-June 2025
Total Rooms : 8
Watersource : Public Water Connected
weeb : RPR, IDX Sites
Phone
860-384-7624
Address
20 Hopmeadow St, Unit 821, Weatogue, CT 06089