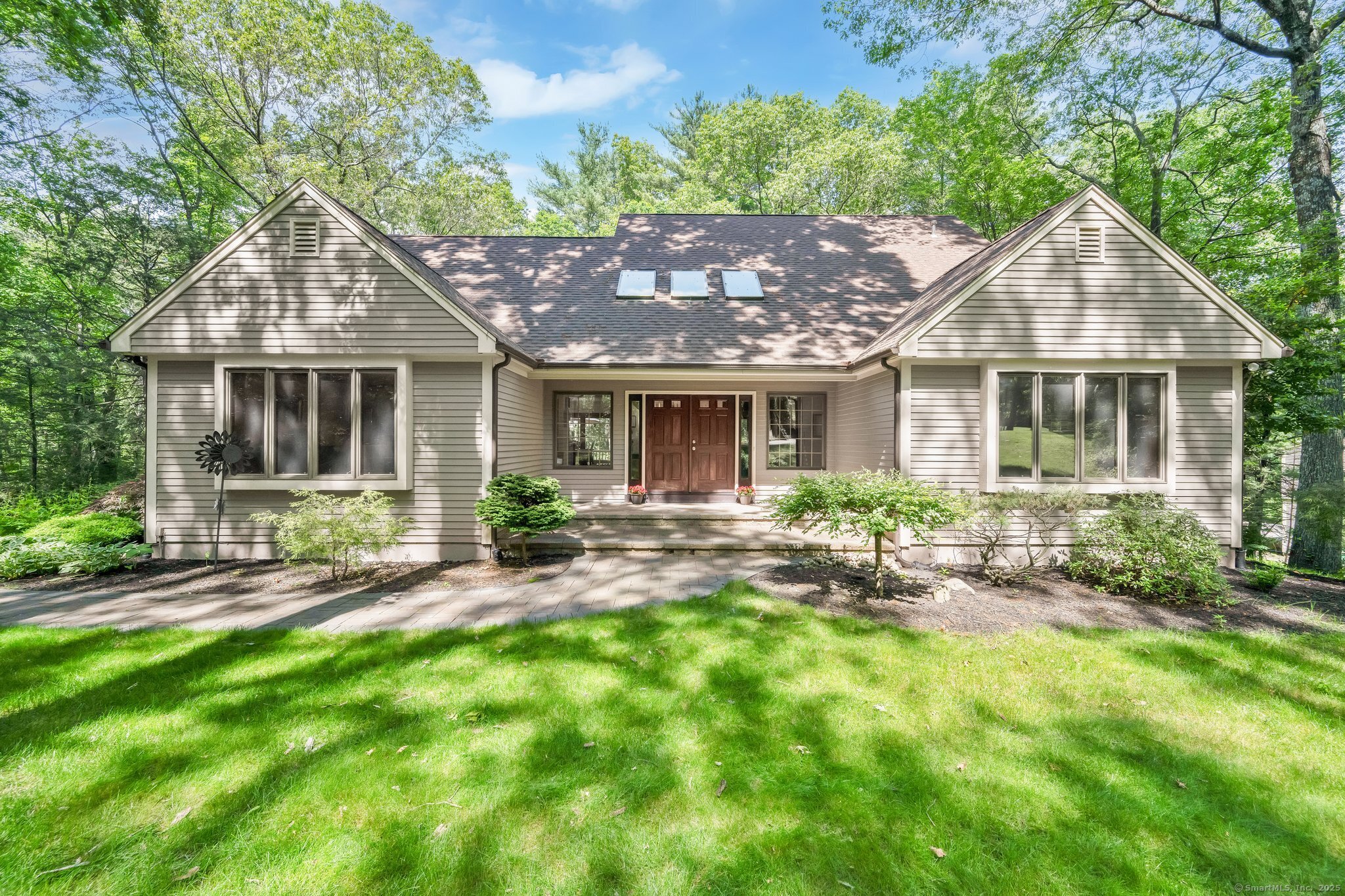
Bedrooms
Bathrooms
Sq Ft
Price
Avon, Connecticut
This custom built home in the heart of Avon offers a unique blend of modern and contemporary design with a warm cozy feel and chic touches. Enter through the double doors into a grand two story foyer abounding with light from the prominent skylights. The massive dining room with custom wood molding and a wall of built-ins is the perfect spot for entertaining many guests. Barn board and a stone fireplace are the highlights of the spacious family room that allows easy access to a rebuilt TimberTech deck. The kitchen with center island and updated stainless steel appliances also leads to the deck. Step out for a barbeque or a quiet cup of coffee overlooking a lush green private backyard. Gather around the built-in firepit and exhale. Relax in the primary bedroom en-suite retreat with a walk-in closet conveniently located on the main floor. The spa-like bathroom is bright and spacious. A large office for all your at home work days, laundry room and half-bath round out the first floor. Newer neutral carpeting on the extra-wide staircase continues throughout the upstairs in all three generously sized bedrooms. Enjoy the beautifully designed updated bathroom with double sinks and walk-in shower. The outside was painted in a neutral tone that blends into the natural setting. 54 High Gate truly offers the best of both worlds combining a feeling of privacy and serenity just minutes away from schools, shops, restaurants and all that Avon has to offer.
Listing Courtesy of Coldwell Banker Realty
Our team consists of dedicated real estate professionals passionate about helping our clients achieve their goals. Every client receives personalized attention, expert guidance, and unparalleled service. Meet our team:

Broker/Owner
860-214-8008
Email
Broker/Owner
843-614-7222
Email
Associate Broker
860-383-5211
Email
Realtor®
860-919-7376
Email
Realtor®
860-538-7567
Email
Realtor®
860-222-4692
Email
Realtor®
860-539-5009
Email
Realtor®
860-681-7373
Email
Realtor®
860-249-1641
Email
Acres : 1.04
Appliances Included : Gas Cooktop, Wall Oven, Refrigerator, Dishwasher, Washer, Dryer, Wine Chiller
Attic : Storage Space, Pull-Down Stairs
Basement : Full
Full Baths : 2
Half Baths : 2
Baths Total : 4
Beds Total : 4
City : Avon
Cooling : Central Air
County : Hartford
Elementary School : Pine Grove
Fireplaces : 1
Foundation : Concrete
Garage Parking : Attached Garage, Under House Garage
Garage Slots : 2
Description : Treed
Middle School : Avon
Amenities : Library, Playground/Tot Lot, Private School(s), Public Pool, Public Rec Facilities
Neighborhood : N/A
Parcel : 437210
Postal Code : 06001
Roof : Asphalt Shingle
Additional Room Information : Foyer
Sewage System : Septic
SgFt Description : above grade
Total SqFt : 3168
Tax Year : July 2024-June 2025
Total Rooms : 9
Watersource : Public Water Connected
weeb : RPR, IDX Sites, Realtor.com
Phone
860-384-7624
Address
20 Hopmeadow St, Unit 821, Weatogue, CT 06089