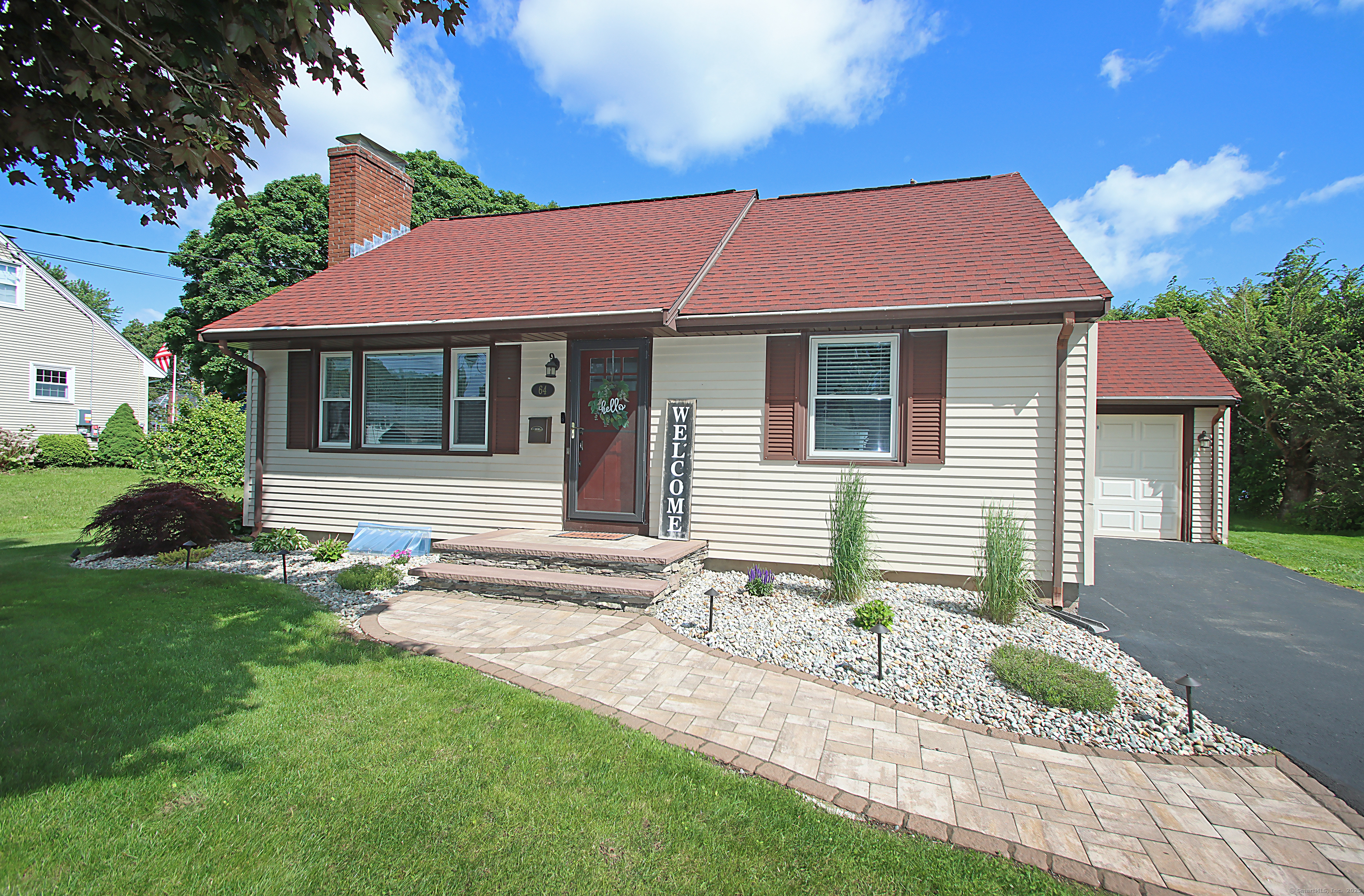
Bedrooms
Bathrooms
Sq Ft
Price
Vernon, Connecticut
Welcome to this beautifully updated Cape-style home that effortlessly blends modern upgrades with timeless charm. Featuring 3 spacious bedrooms plus a versatile flex room, perfect as a home office, playroom, or potential 4th bedroom, this home offers the space and flexibility your lifestyle demands. Enjoy cooking and entertaining in the sleek, updated kitchen with luxurious quartz countertops that seamlessly extend into the backsplash, complemented by stainless steel appliances. The layout flows into a warm and inviting living area, ideal for gatherings. The first-floor primary suite is a true retreat, complete with a walk-in closet and custom built-ins. Additional highlights include two full baths, custom window treatments throughout, and professionally designed custom closets offering ample, organized storage. Step outside to your private backyard oasis featuring an oversized deck, paver patio, and cozy fire pit, all surrounded by professional landscaping and landscape lighting that brings the yard to life after sunset. The front steps are crafted from natural stone, creating impressive curb appeal. Enjoy summer evenings with July in the Sky fireworks right from your backyard, and take advantage of walking-distance access to beautiful Henry Park. Just minutes from I-84, shopping, dining, and local amenities, this location offers both convenience and community charm. This move-in ready gem offers comfort, style, and luxury living, don't miss your chance to call it home!
Listing Courtesy of Coldwell Banker Realty
Our team consists of dedicated real estate professionals passionate about helping our clients achieve their goals. Every client receives personalized attention, expert guidance, and unparalleled service. Meet our team:

Broker/Owner
860-214-8008
Email
Broker/Owner
843-614-7222
Email
Associate Broker
860-383-5211
Email
Realtor®
860-919-7376
Email
Realtor®
860-538-7567
Email
Realtor®
860-222-4692
Email
Realtor®
860-539-5009
Email
Realtor®
860-681-7373
Email
Realtor®
860-249-1641
Email
Acres : 0.24
Appliances Included : Gas Range, Microwave, Refrigerator, Freezer, Dishwasher, Washer, Gas Dryer
Basement : Full, Unfinished, Full With Hatchway
Full Baths : 2
Baths Total : 2
Beds Total : 3
City : Vernon
Cooling : Ceiling Fans, Wall Unit, Window Unit
County : Tolland
Elementary School : Northeast
Fireplaces : 2
Foundation : Concrete
Garage Parking : Attached Garage
Garage Slots : 1
Description : Level Lot
Amenities : Basketball Court, Health Club, Library, Medical Facilities, Park, Public Pool, Public Transportation, Shopping/Mall
Neighborhood : N/A
Parcel : 1664373
Postal Code : 06066
Roof : Asphalt Shingle
Sewage System : Public Sewer Connected
Total SqFt : 1650
Tax Year : July 2024-June 2025
Total Rooms : 6
Watersource : Public Water Connected
weeb : RPR, IDX Sites, Realtor.com
Phone
860-384-7624
Address
20 Hopmeadow St, Unit 821, Weatogue, CT 06089