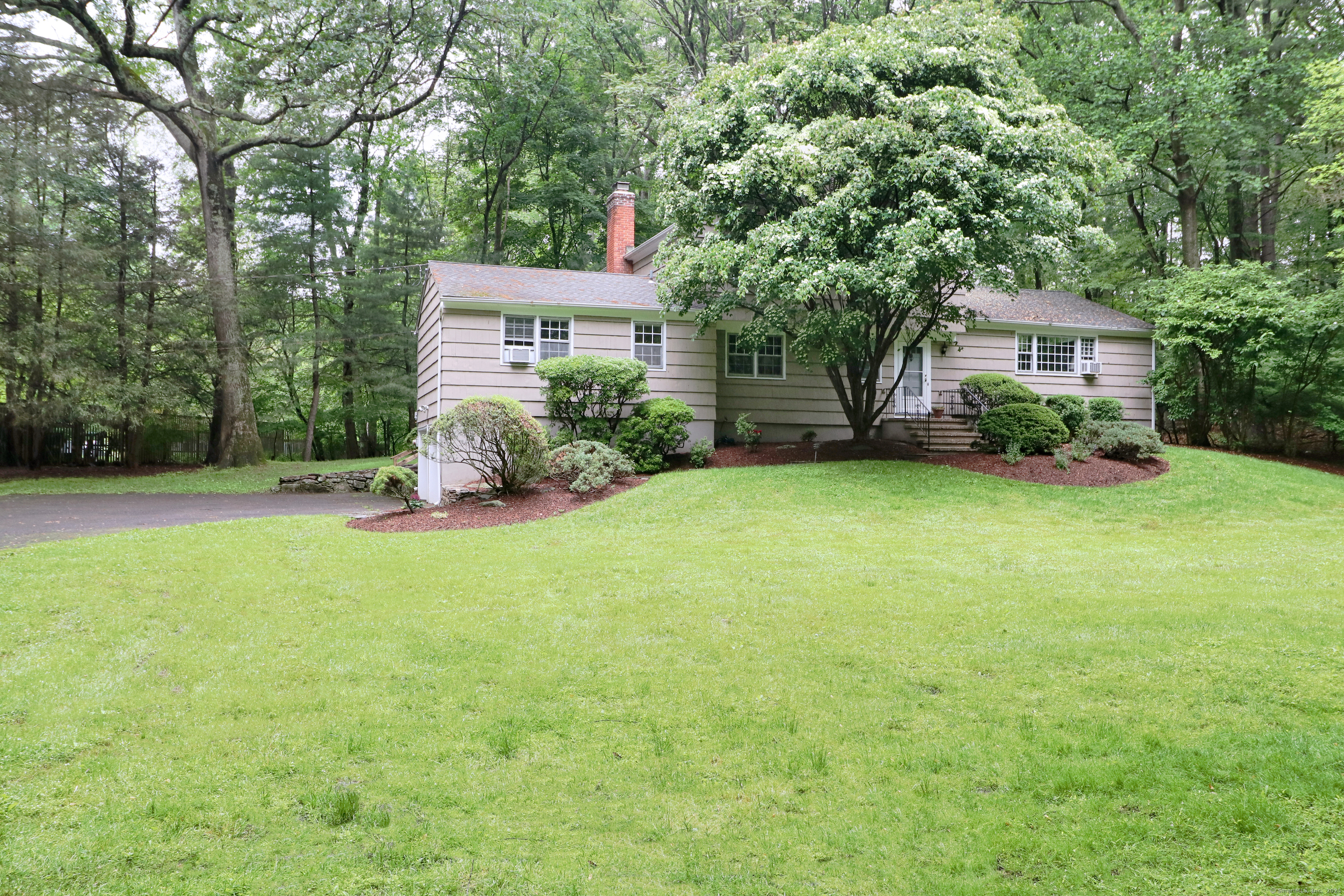
Bedrooms
Bathrooms
Sq Ft
Per Month
Westport, Connecticut
Enjoy all that Westport has to offer at this multi-level colonial on cul-de-sac in bucolic neighborhood. There's room for all with the flexible floor plan featuring 4-5 bedrooms including main and upper level primary suites, multiple home office options and terrific storage. On the main level you will find inviting living and dining room spaces with vaulted ceilings which open to the kitchen providing great flow for entertaining. The updated kitchen features granite counters, stainless appliances and breakfast bar. A few steps below are the laundry/mud room and a cozy family room with fireplace and sliders to the screened porch overlooking a deck and wooded property. Also located on this level are the spacious primary or in-law suite featuring double closets and full bath with shower and double sinks. Completing this level are a half bath and flex room, which can be used as an office or 5th bedroom. The upper level, accessed by a short flight of stairs, provides three additional bedrooms; one en-suite, and a renovated full bath. Storage galore can be found in the unfinished basement with cedar closet, extra fridge and access to the two car garage. This lovingly cared for home has been freshly painted inside, has HW floors throughout & numerous new appliances. Centrally located minutes from town, Levitt Pavilion, shopping & restaurants.
Listing Courtesy of William Pitt Sotheby's Int'l
Our team consists of dedicated real estate professionals passionate about helping our clients achieve their goals. Every client receives personalized attention, expert guidance, and unparalleled service. Meet our team:

Broker/Owner
860-214-8008
Email
Broker/Owner
843-614-7222
Email
Associate Broker
860-383-5211
Email
Realtor®
860-919-7376
Email
Realtor®
860-538-7567
Email
Realtor®
860-222-4692
Email
Realtor®
860-539-5009
Email
Realtor®
860-681-7373
Email
Realtor®
860-249-1641
Email
Acres : 1.11
Appliances Included : Electric Cooktop, Wall Oven, Microwave, Refrigerator, Dishwasher, Washer, Dryer
Attic : Unfinished, Storage Space, Pull-Down Stairs
Basement : Full, Unfinished, Storage, Garage Access, Interior Access, Concrete Floor
Full Baths : 3
Half Baths : 1
Baths Total : 4
Beds Total : 4
City : Westport
Cooling : Window Unit
County : Fairfield
Elementary School : Coleytown
Fireplaces : 1
Fuel Tank Location : In Basement
Garage Parking : Attached Garage, Under House Garage, Driveway, Paved
Garage Slots : 2
Description : Some Wetlands, Lightly Wooded, Sloping Lot, On Cul-De-Sac
Middle School : Coleytown
Amenities : Golf Course, Health Club, Library, Medical Facilities, Park, Public Pool, Shopping/Mall, Tennis Courts
Neighborhood : Coleytown
Parcel : 412042
Total Parking Spaces : 4
Pets : Small dogs only, no cats
Pets Allowed : Yes
Postal Code : 06880
Additional Room Information : Foyer, Laundry Room
Sewage System : Septic
Total SqFt : 2420
Total Rooms : 9
Watersource : Public Water Connected
weeb : RPR, IDX Sites, Realtor.com
Phone
860-384-7624
Address
20 Hopmeadow St, Unit 821, Weatogue, CT 06089