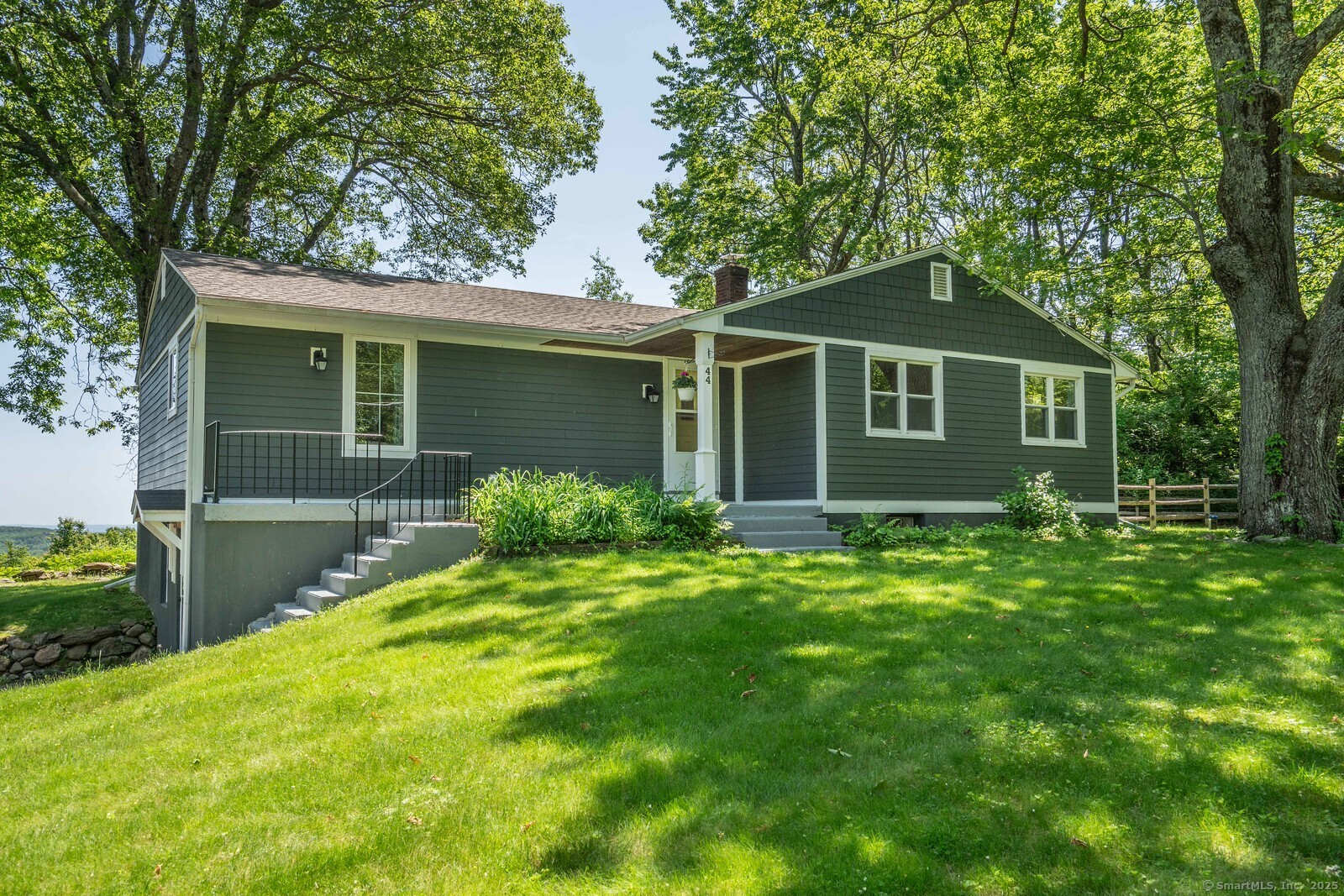
Bedrooms
Bathrooms
Sq Ft
Price
Burlington, Connecticut
Nestled in the hills of Burlington, this beautifully maintained home offers breathtaking easterly views that will make every sunrise a stunning experience. Set on 2.14 acres, this property combines privacy, comfort, and versatility. The main level features 1,354 square feet of open-concept living with hardwood floors throughout. A spacious, remodeled kitchen with stainless steel appliances and butcher block countertops, opens seamlessly to the dining area and a lovely living/family room with an electric fireplace to add to the amazing vibe, all perfect for everyday living or entertaining. Three bedrooms and two full baths, including a private en-suite in the primary bedroom, complete the main level. Step outside onto the amazing deck-an ideal private retreat to relax, unwind, and soak in the views. The walkout lower level adds another 412 square feet of finished living space with luxury vinyl flooring and excellent ceiling height. This flexible area can be used as a recreation room, home gym, office, TV lounge, or a mix of all. There's also a dedicated laundry area and a generously sized storage room. The exterior is finished with Hardi Plank siding for long-lasting durability. A detached garage adds convenience, and the newly fenced portion of the yard is perfect for pets or a play area. This is a rare opportunity to own a scenic, versatile, and move-in-ready home in one of Burlington's most peaceful settings.
Listing Courtesy of William Raveis Real Estate
Our team consists of dedicated real estate professionals passionate about helping our clients achieve their goals. Every client receives personalized attention, expert guidance, and unparalleled service. Meet our team:

Broker/Owner
860-214-8008
Email
Broker/Owner
843-614-7222
Email
Associate Broker
860-383-5211
Email
Realtor®
860-919-7376
Email
Realtor®
860-538-7567
Email
Realtor®
860-222-4692
Email
Realtor®
860-539-5009
Email
Realtor®
860-681-7373
Email
Realtor®
860-249-1641
Email
Acres : 2.14
Appliances Included : Oven/Range, Microwave, Refrigerator, Dishwasher, Washer, Dryer
Attic : Crawl Space, Access Via Hatch
Basement : Full, Storage, Partially Finished, Walk-out
Full Baths : 2
Baths Total : 2
Beds Total : 3
City : Burlington
Cooling : Attic Fan, Ceiling Fans, Window Unit
County : Hartford
Elementary School : Lake Garda
Foundation : Concrete
Fuel Tank Location : In Basement
Garage Parking : Detached Garage
Garage Slots : 1
Description : Fence - Partial, Lightly Wooded, Level Lot
Neighborhood : N/A
Parcel : 498180
Postal Code : 06013
Roof : Asphalt Shingle
Sewage System : Septic
Total SqFt : 1770
Tax Year : July 2024-June 2025
Total Rooms : 7
Watersource : Private Well
weeb : RPR, IDX Sites, Realtor.com
Phone
860-384-7624
Address
20 Hopmeadow St, Unit 821, Weatogue, CT 06089