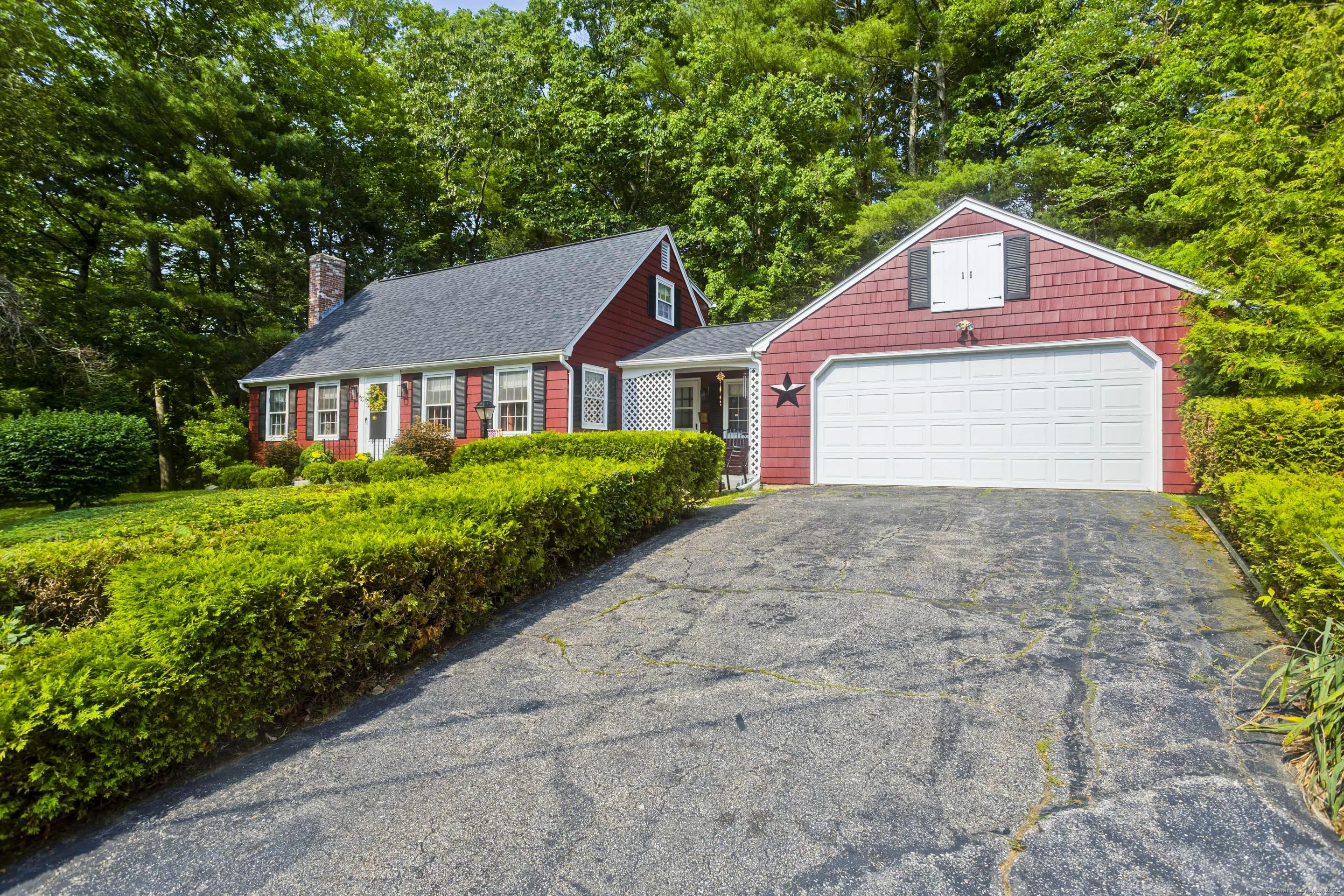
Bedrooms
Bathrooms
Sq Ft
Price
Windham, Connecticut
Nestled at the end of a quiet cul-de-sac, this beautifully maintained Cape-style home offers the perfect blend of privacy, comfort, and convenience. Boasting 3 spacious bedrooms, 2 full bathrooms, and an attached two-car garage, this property is thoughtfully designed to suit a variety of lifestyles. Step inside and discover an abundance of recent upgrades, including a brand-new architectural shingle roof, updated heating system, new water heater, freshly painted exterior by professionals, and a modern garage door with electric opener. These improvements ensure peace of mind and move-in-ready ease. The main level features a generously sized bedroom, full bath, and laundry area-ideal for one-level living or a flexible layout for a growing family. Storage is plentiful, with an impressive number of closets throughout the home. Enjoy the best of both worlds: a tranquil, private setting with easy access to nearby amenities, shopping, and commuter routes. Whether you're just starting out or looking to downsize without compromise, this home checks all the boxes.
Listing Courtesy of Lock and Key Realty, Inc
Our team consists of dedicated real estate professionals passionate about helping our clients achieve their goals. Every client receives personalized attention, expert guidance, and unparalleled service. Meet our team:

Broker/Owner
860-214-8008
Email
Broker/Owner
843-614-7222
Email
Associate Broker
860-383-5211
Email
Realtor®
860-919-7376
Email
Realtor®
860-538-7567
Email
Realtor®
860-222-4692
Email
Realtor®
860-539-5009
Email
Realtor®
860-681-7373
Email
Realtor®
860-249-1641
Email
Acres : 0.62
Appliances Included : Electric Range, Range Hood, Refrigerator, Freezer, Dishwasher, Washer, Electric Dryer
Attic : Unfinished, Crawl Space, Storage Space, Walk-In
Basement : Full, Unfinished, Storage, Interior Access, Concrete Floor, Full With Hatchway
Full Baths : 2
Baths Total : 2
Beds Total : 3
City : Windham
Cooling : Wall Unit, Window Unit
County : Windham
Elementary School : Per Board of Ed
Fireplaces : 1
Foundation : Concrete
Fuel Tank Location : In Basement
Garage Parking : Attached Garage, Paved, Driveway
Garage Slots : 2
Handicap : Bath Grab Bars, Hallways 36+ Inches Wide
Description : Dry, Level Lot, Sloping Lot, On Cul-De-Sac
Amenities : Golf Course, Health Club, Lake, Library, Park, Playground/Tot Lot, Private School(s), Stables/Riding
Neighborhood : N/A
Parcel : 1729151
Total Parking Spaces : 4
Postal Code : 06280
Roof : Asphalt Shingle
Sewage System : Septic
SgFt Description : addition was not included (shows in property card)
Total SqFt : 1807
Tax Year : July 2024-June 2025
Total Rooms : 8
Watersource : Private Well
weeb : RPR, IDX Sites, Realtor.com
Phone
860-384-7624
Address
20 Hopmeadow St, Unit 821, Weatogue, CT 06089