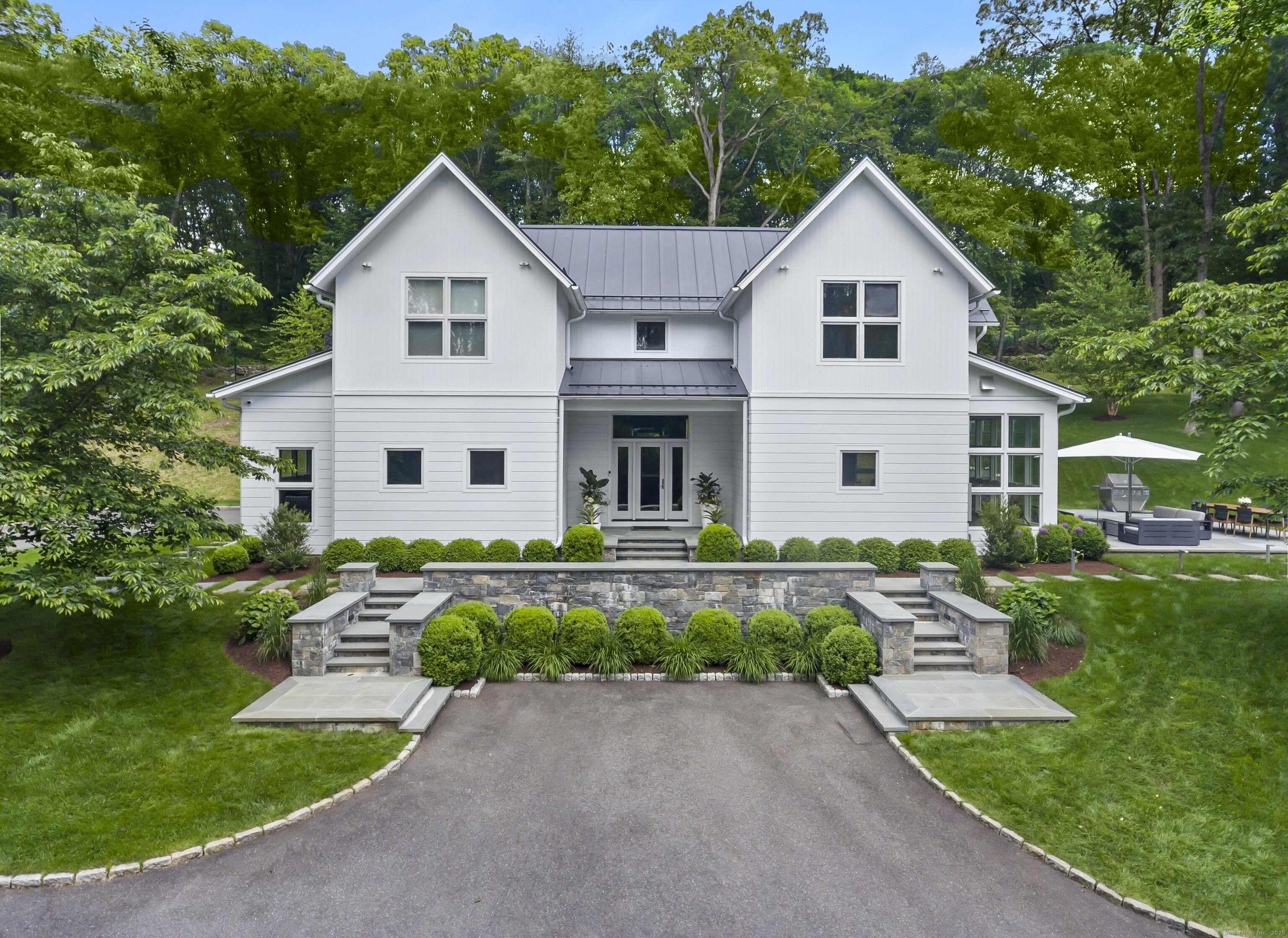
Bedrooms
Bathrooms
Sq Ft
Price
Weston, Connecticut
A rare & exceptional estate offering luxury, comfort & impeccable design await! Set on pristine grounds w/ stunning landscaping, this modern masterpiece has over $400K in upgrades, making it truly beyond compare. This 11-room, 5-bed, 4.5-bath home features brilliant architectural design & every amenity today's buyer desires. The first level w/ abundant sunlight w/ window walls & soaring 9+ ft ceilings. A chef's dream, the eat-in kitchen offers Gaggenau & Sub-Zero appliances, designer backsplash & large island w/ new waterfall counters. The family room w/ oversized French doors open to the new expanded bluestone patio, ideal for indoor/outdoor entertaining, plus a wood-burning fireplace pre-piped for gas. Also on this level: guest suite/home office w/ full bath, stylish powder room & laundry. Upstairs features 3 bedrooms incl. a luxurious primary suite w/ dual walk-ins & spa-like bath & 2 bedrooms sharing a Jack & Jill. The lower-level w/ quality living space w/ 5th bedroom w/ walk-in & full bath + a spacious rec/media room. Amazing upgrades: hardwood floors on 3 levels, Lutron motorized shades, Control4 smart system, 100+ trees removed for light + 75 privacy trees added, extensive landscape lighting, new stone walls, hot tub, irrigation, repainted interior, new washer/dryer & tankless water heater, dream garage w/ steel cabinetry & custom floors & custom closets. Plenty of space for a pool, award-winning schools, close to parks & hiking combine to make this a true standout!
Listing Courtesy of William Raveis Real Estate
Our team consists of dedicated real estate professionals passionate about helping our clients achieve their goals. Every client receives personalized attention, expert guidance, and unparalleled service. Meet our team:

Broker/Owner
860-214-8008
Email
Broker/Owner
843-614-7222
Email
Associate Broker
860-383-5211
Email
Realtor®
860-919-7376
Email
Realtor®
860-538-7567
Email
Realtor®
860-222-4692
Email
Realtor®
860-539-5009
Email
Realtor®
860-681-7373
Email
Realtor®
860-249-1641
Email
Acres : 2
Appliances Included : Cook Top, Wall Oven, Microwave, Range Hood, Subzero, Dishwasher, Washer, Dryer, Wine Chiller
Attic : Pull-Down Stairs
Basement : Full, Heated, Storage, Fully Finished, Cooled, Liveable Space
Full Baths : 4
Half Baths : 1
Baths Total : 5
Beds Total : 5
City : Weston
Cooling : Central Air
County : Fairfield
Elementary School : Hurlbutt
Fireplaces : 1
Foundation : Concrete
Fuel Tank Location : In Ground
Garage Parking : Attached Garage
Garage Slots : 2
Description : Some Wetlands, Sloping Lot, Cleared, Professionally Landscaped
Middle School : Weston
Neighborhood : Lower Weston
Parcel : 405448
Postal Code : 06883
Roof : Metal
Additional Room Information : Foyer, Laundry Room, Sitting Room
Sewage System : Septic
Total SqFt : 4749
Tax Year : July 2025-June 2026
Total Rooms : 11
Watersource : Private Well
weeb : RPR, IDX Sites, Realtor.com
Phone
860-384-7624
Address
20 Hopmeadow St, Unit 821, Weatogue, CT 06089