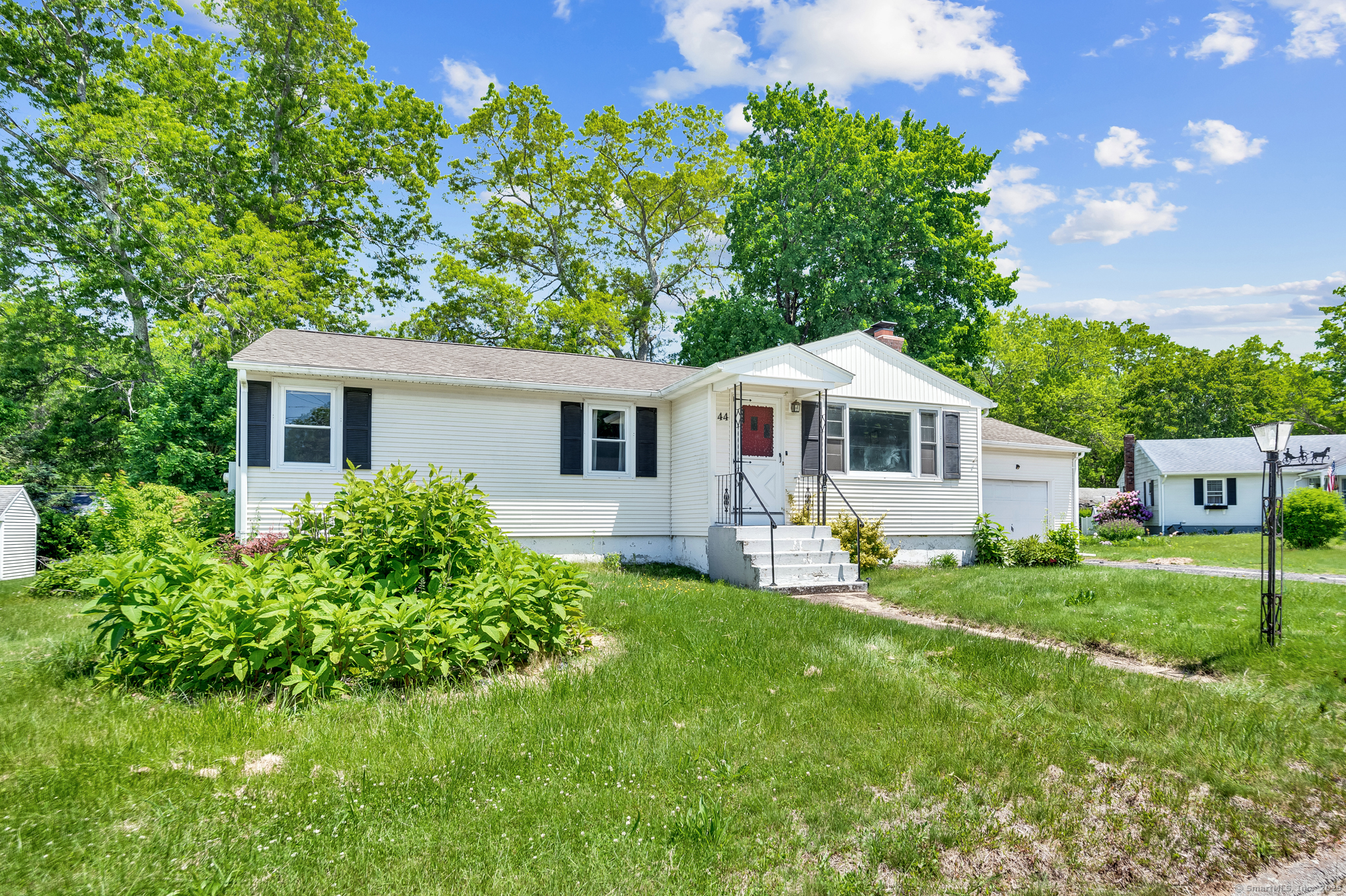
Bedrooms
Bathrooms
Sq Ft
Price
Windham, Connecticut
Opportunity awaits in this spacious ranch-style home offering the ease of one-level living! Featuring 3 bedrooms and 2 full baths, including one in the partially finished basement, this home is full of potential. Bring your vision and make your custom updates to truly make it your own. Enjoy a bright layout with replacement windows throughout, a level yard perfect for outdoor living, and the convenience of a 1-car attached garage leading into a mudroom/porch area. With solid bones and cosmetic updates needed, this is a great chance to build equity in a well-located property. Don't miss it!
Listing Courtesy of Century 21 AllPoints Realty
Our team consists of dedicated real estate professionals passionate about helping our clients achieve their goals. Every client receives personalized attention, expert guidance, and unparalleled service. Meet our team:

Broker/Owner
860-214-8008
Email
Broker/Owner
843-614-7222
Email
Associate Broker
860-383-5211
Email
Realtor®
860-919-7376
Email
Realtor®
860-538-7567
Email
Realtor®
860-222-4692
Email
Realtor®
860-539-5009
Email
Realtor®
860-681-7373
Email
Realtor®
860-249-1641
Email
Acres : 0.23
Appliances Included : Electric Range, Oven/Range, Microwave, Refrigerator, Dishwasher, Washer, Dryer
Attic : Pull-Down Stairs
Basement : Full, Storage, Partially Finished
Full Baths : 2
Baths Total : 2
Beds Total : 3
City : Windham
Cooling : None
County : Windham
Elementary School : Per Board of Ed
Fireplaces : 1
Foundation : Concrete
Fuel Tank Location : In Basement
Garage Parking : Attached Garage
Garage Slots : 1
Description : Level Lot
Neighborhood : N/A
Parcel : 2290706
Postal Code : 06280
Roof : Asphalt Shingle
Sewage System : Public Sewer Connected
Total SqFt : 1526
Tax Year : July 2025-June 2026
Total Rooms : 5
Watersource : Private Well
weeb : RPR, IDX Sites, Realtor.com
Phone
860-384-7624
Address
20 Hopmeadow St, Unit 821, Weatogue, CT 06089